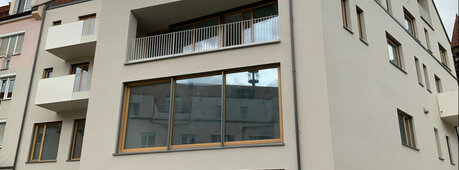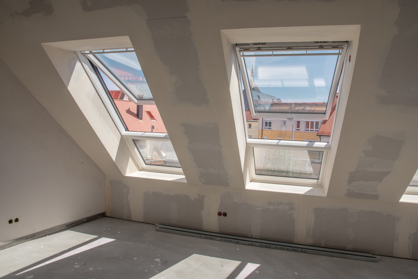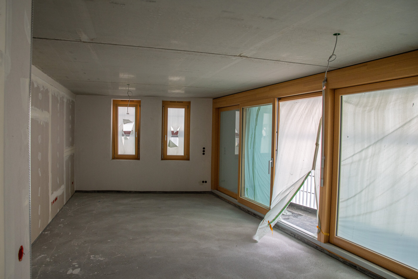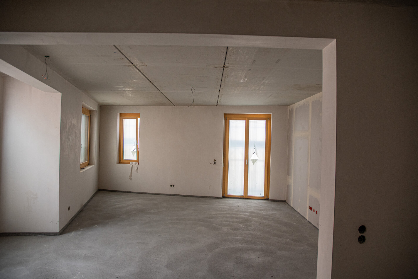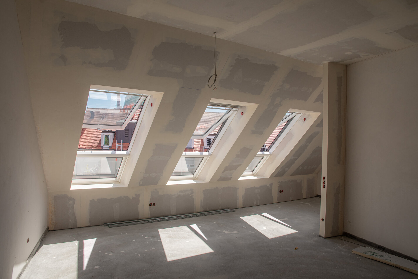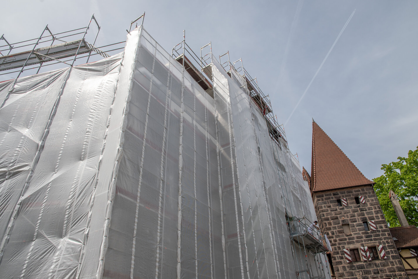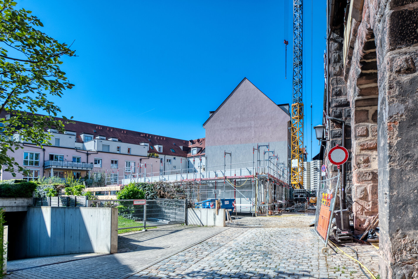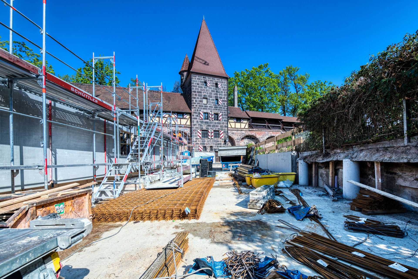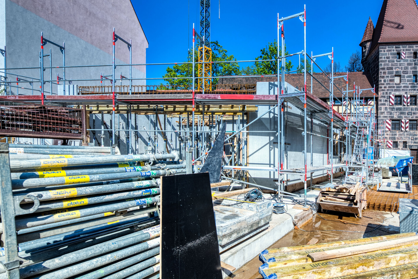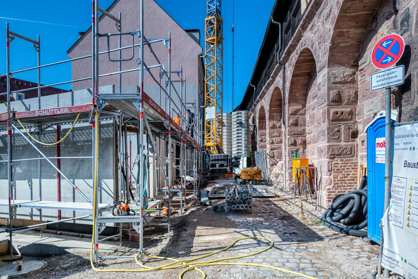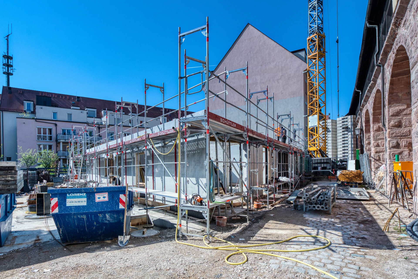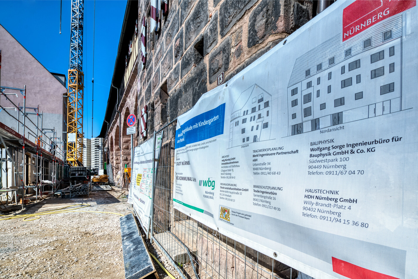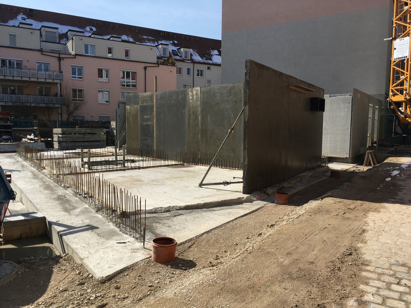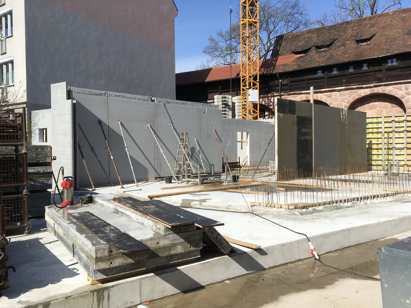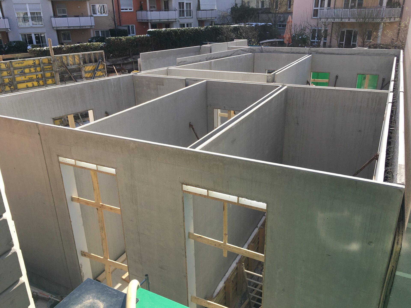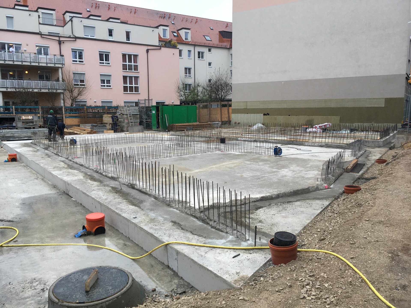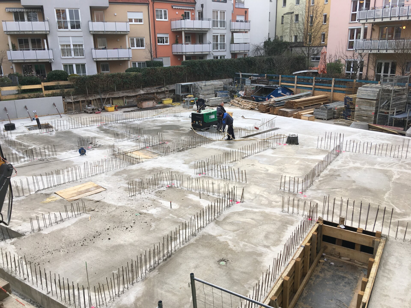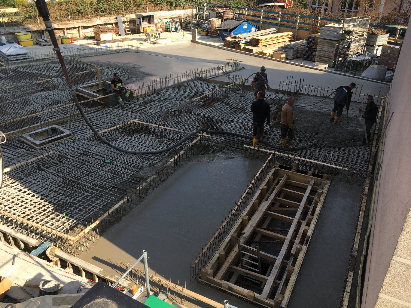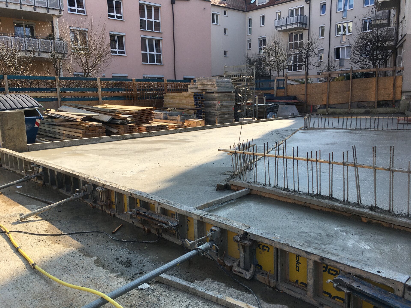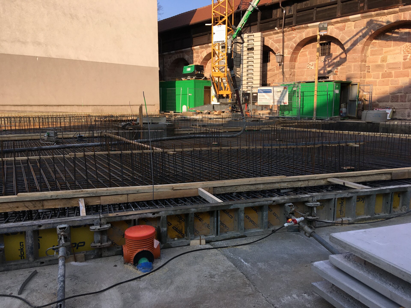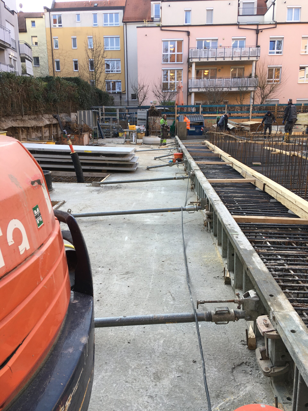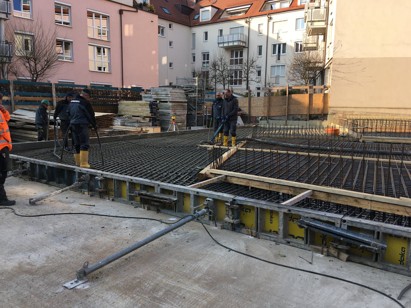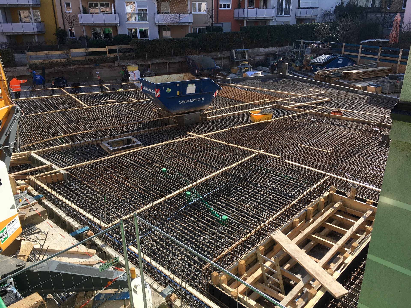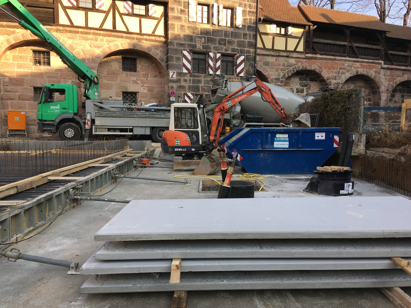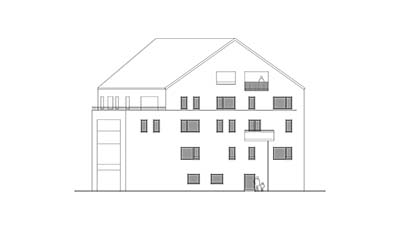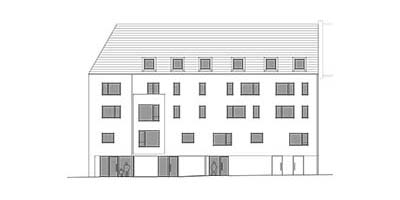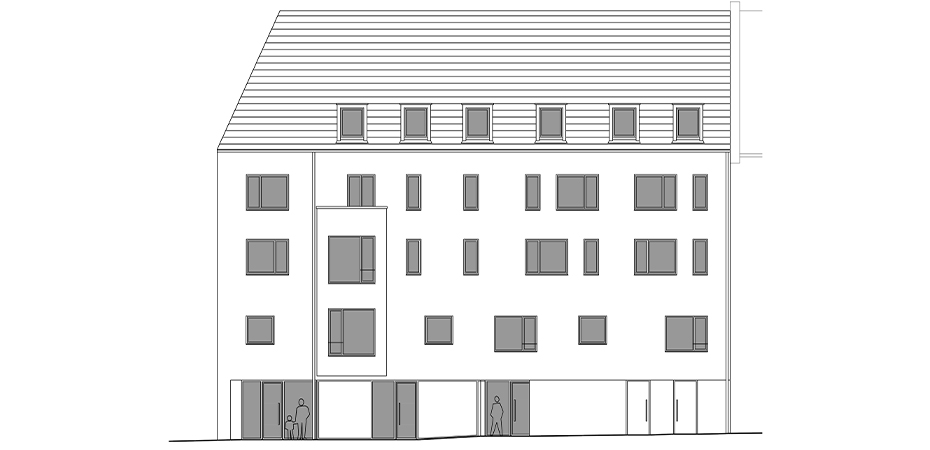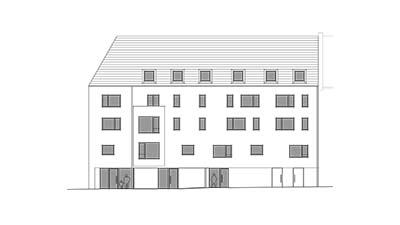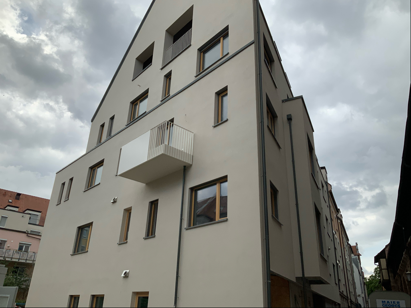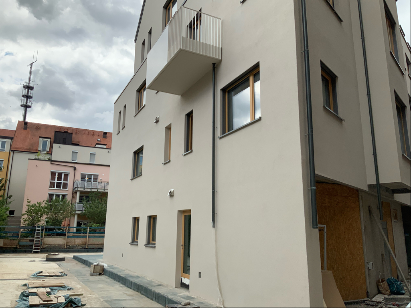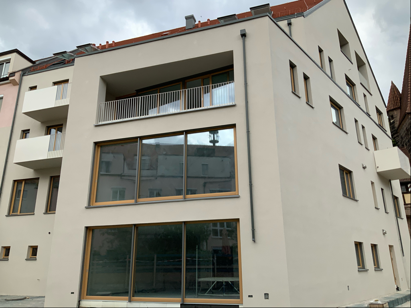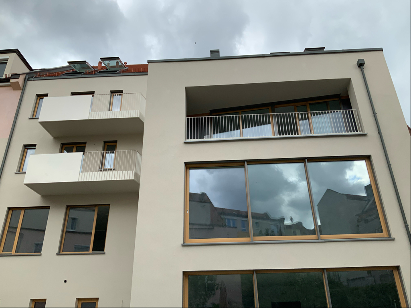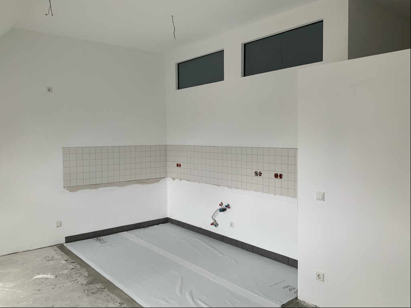Project description
On behalf of the City of Nuremberg, WBG KOMMUNAL GmbH planned the development of the Palmenhof, Spittlertormauer 30, and is also carrying out the realization.
A five-story building with 8 privately financed rental apartments and a two-group kindergarten will be built, which will be oriented to the surrounding buildings in terms of building use. The apartments are two 3-room apartments and six 2-room apartments.
The façade design will be executed in an appropriate architectural language, taking into account the adjacent development. The inner courtyard area blends into the old town neighborhood through intensive greening and use (a simple sand play area and a hammock). The outdoor play areas of the kindergarten, which are to be verified, will be built behind the city wall. A total of € 3.5 million will be invested.
You can apply for the apartments via the following link: https://www.immobilienscout24.de/
Location
The construction site is centrally located directly on the city wall, on the former site of the Zeltner brewery.
Energy standard
The new building will be constructed in accordance with EnEv 2016. The Energy Saving Ordinance provides guidelines for a new building. The aim is to reduce primary energy so that less energy is consumed by heating, for example.
Special features
In the basement of the new building there is a former air raid shelter. The historic building was heavily damaged in the war years up to 1945 and in the 1980s everything up to the 1st basement level was demolished. The former air-raid shelter was preserved and is a listed building.
Facts
| Flor space | 1.474 m² (Kindergarten and apartments) |
| Living space | 600 m² |
| Outdoor area kindergarten | 350 m² (On the property), 500 m² (at the Splittertorzwinger) |
| Total cost | 3,6 Mio. € |
| Start of construction | July 2021 |
| Move in | 15.11.2023 |
| Architect | Pierre Degoutin wbg Nuremberg |
| Outdoor facilities | Thiele Landschaftsarchitkten GmbH, Schwabach |

