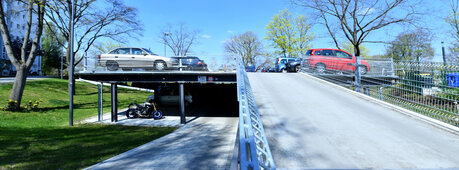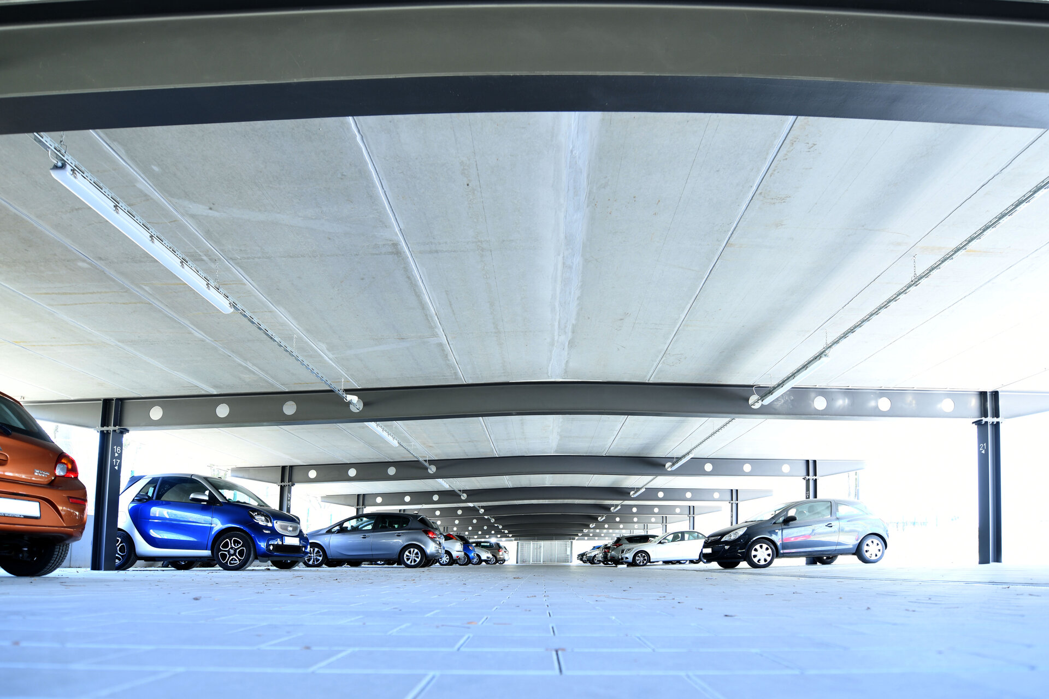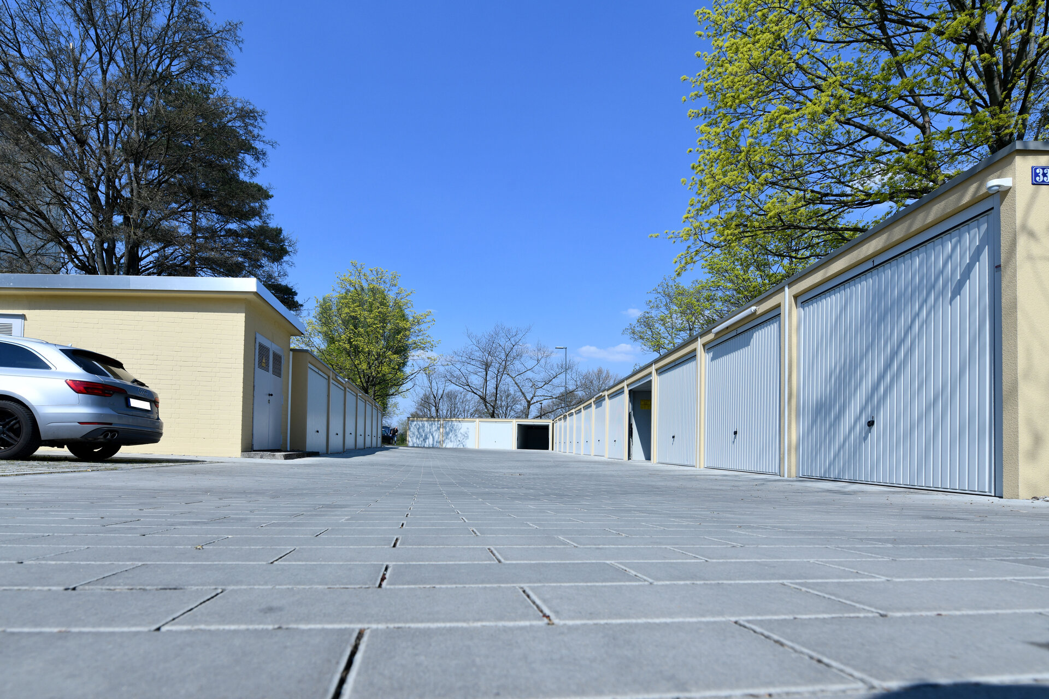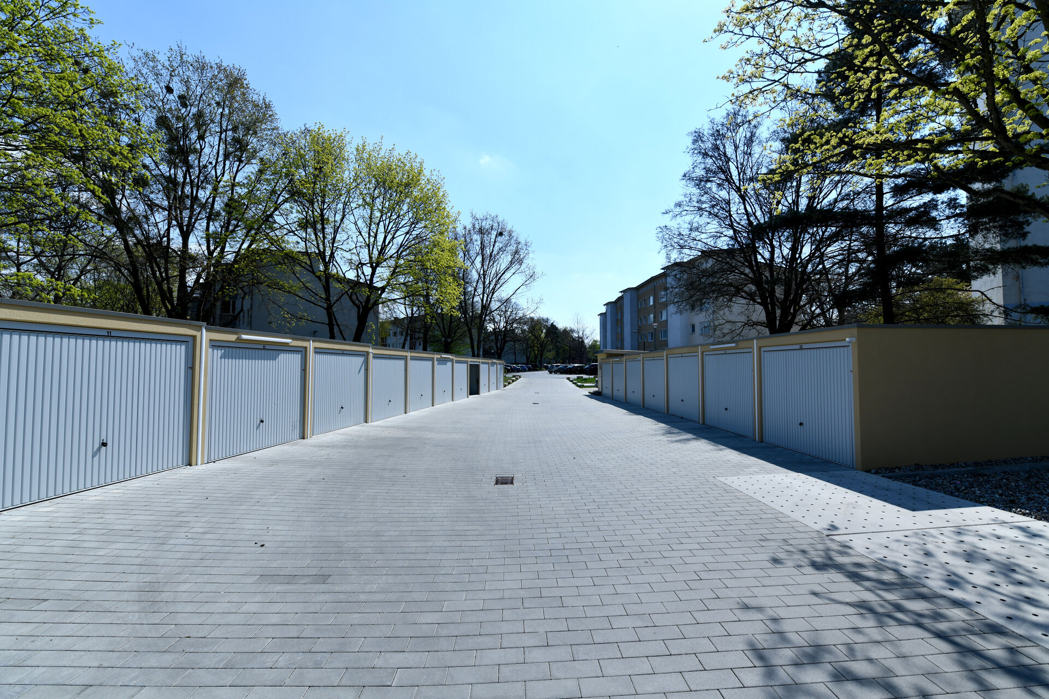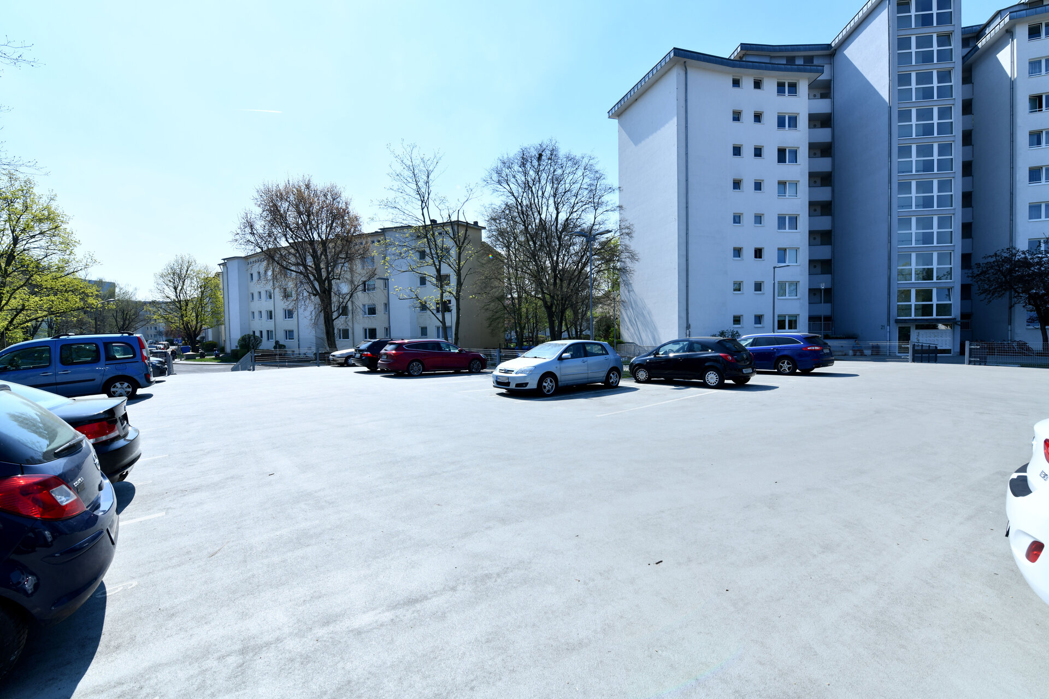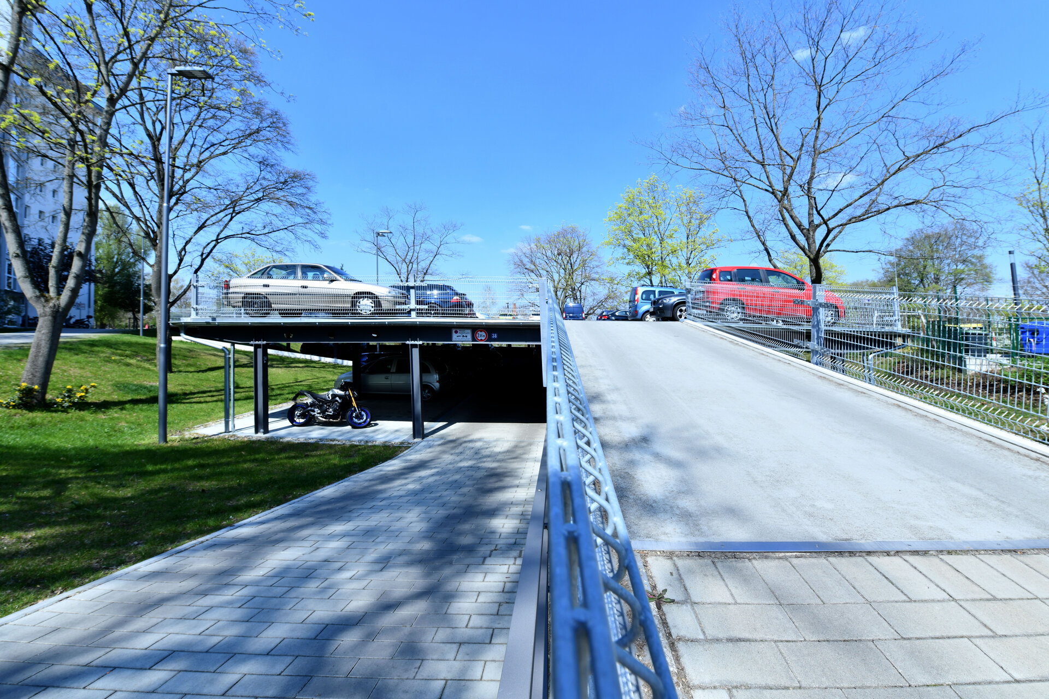Project description
The three new buildings are located in the area of the Parkwohnanlage West (PWA) housing complex, which is protected as an ensemble. This is to ensure the protection and preservation of historic buildings.
They are part of the overall district concept, consisting of conversion with addition of storeys, modernisation with addition of storeys, basic modernisation and new construction. The existing garage yards in the respective turning areas (widening of the roadway at the end of a cul-de-sac for turning vehicles) of the streets Bernadottestraße, Söderblomstraße and Nansenstraße were demolished and replaced by new garage facilities on Söderblomstraße and new two-storey parking decks on Bernadottestraße and Nansenstraße. This eases the currently congested parking situation in the entire district.
Location
The two new parking decks are each located at the turning area of Bernadottestraße and Nansenstraße, the new garage yard is located on Söderblomstraße. The three new buildings are part of the Parkwohnanlage West (PWA) housing complex in the Sündersbühl district.
Special features
The construction of the new parking lots required the demolition of the old garage facilities, as well as extensive relocations (relocation of electricity and telephone lines, for example) and the construction of the three new fire brigade access roads. According to the regulations for the protection of historical monuments, the parking decks could only be constructed with a non-roofed upper level.
Facts
Parking spaces | Nansenstraße: 68 parking spaces Söderblomstraße: 23 garages + 15 parking spaces Bernadottestraße: 93 parking spaces |
Total costs | €3.55 million |
Start of construction | 1st quarter 2018 |
End of construction | Nansenstraße: 3rd quarter 2018 Söderblomstraße: 1st quarter 2019 Bernadottestraße: 2nd quarter 2019 |
Project management | wbg Nürnberg GmbH, Architektur & Städtebau, Matthias Fleischmann |
Architect | Aicher+Hauptmann, Nuremberg |
Technical building services planning | Drainage: VIP Versorgungstechnik - Ingenieur- und Planungsgesellschaft mbH, Nuremberg Electrical planning: wbg Nürnberg GmbH, Architektur & Städtebau |
Structural planning | trafektum GbR Beratende Ingenieure, Nuremberg |
Open spaces | WGF Objekt Hirschmann - Lehner Landschaftsarchitekten GmbH, Nuremberg |

