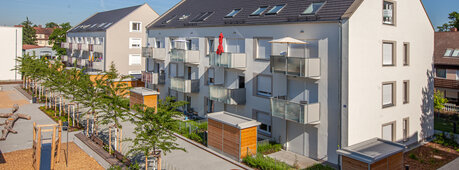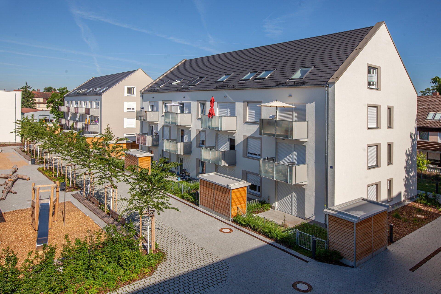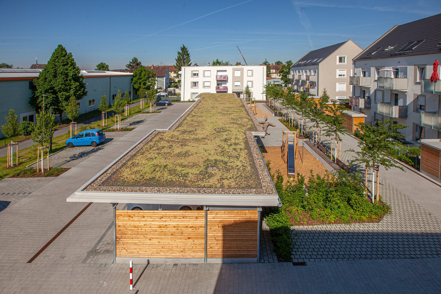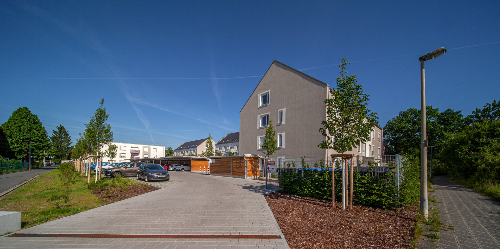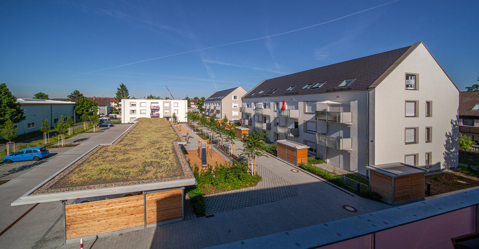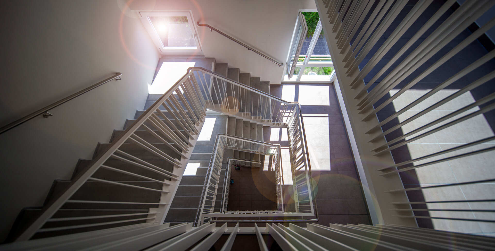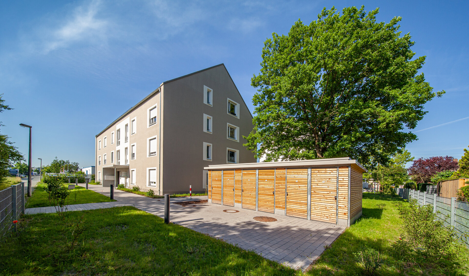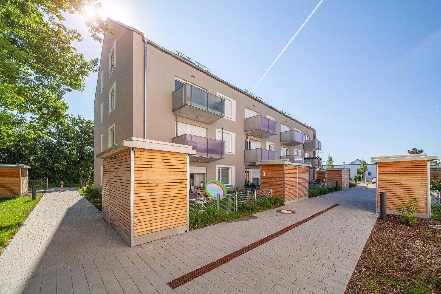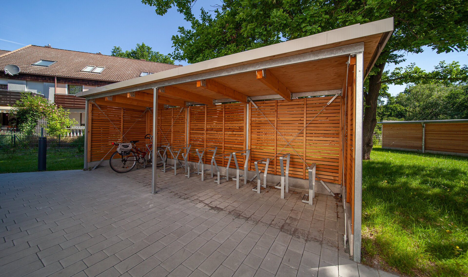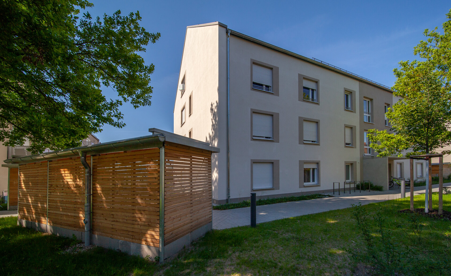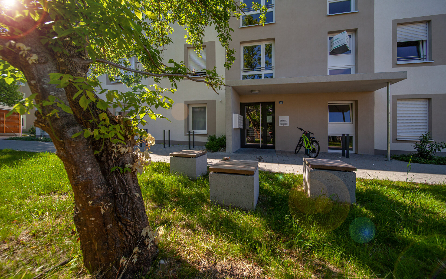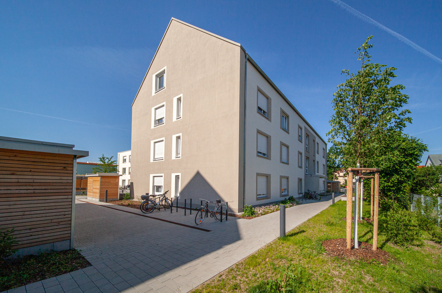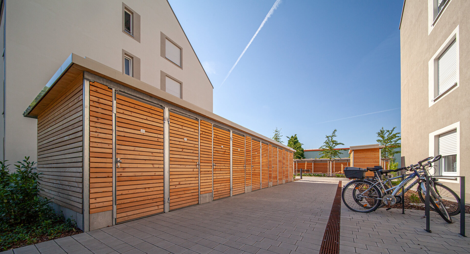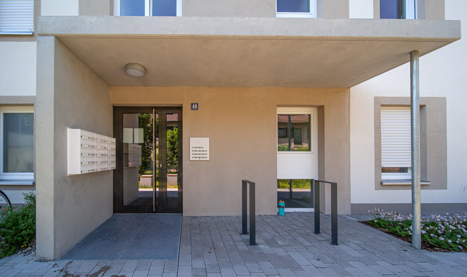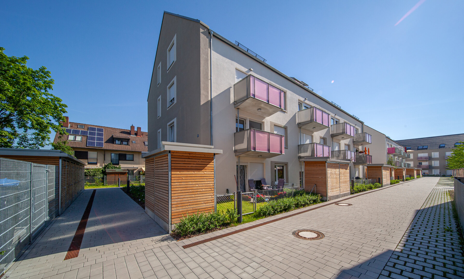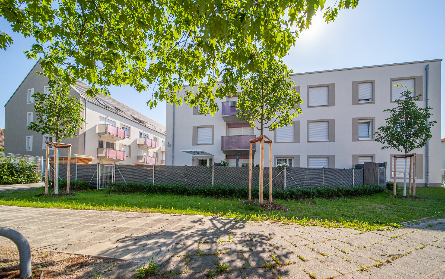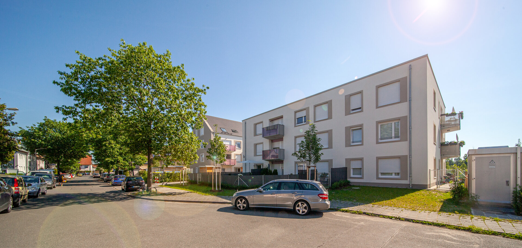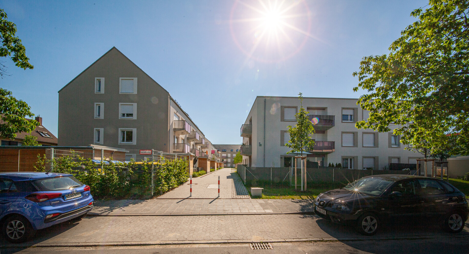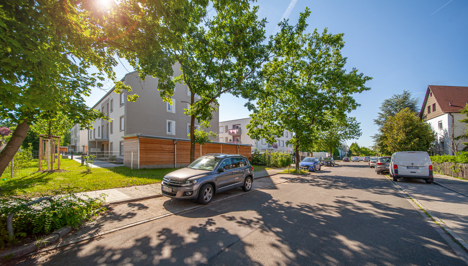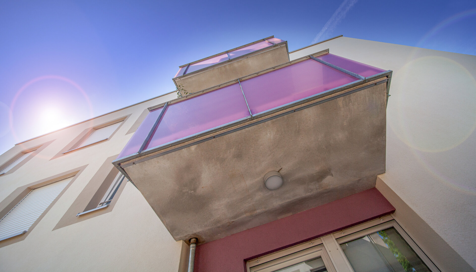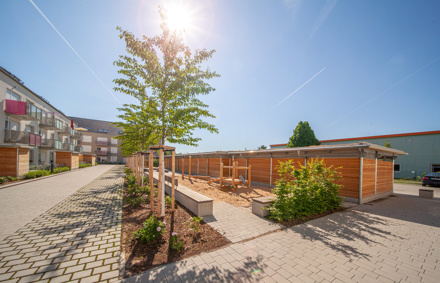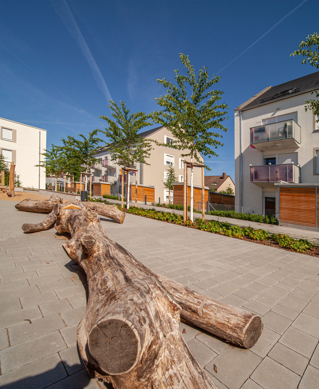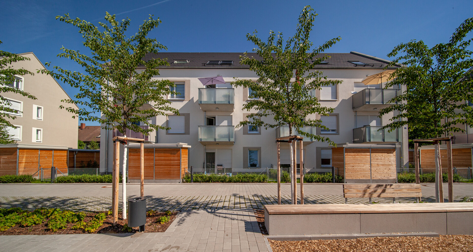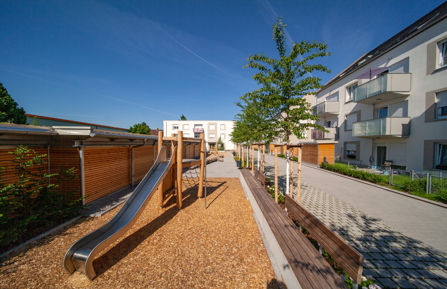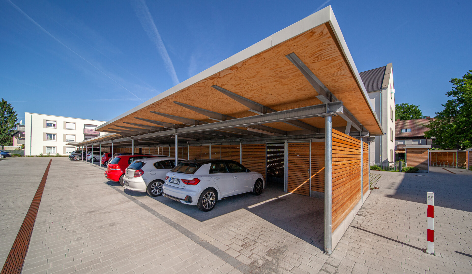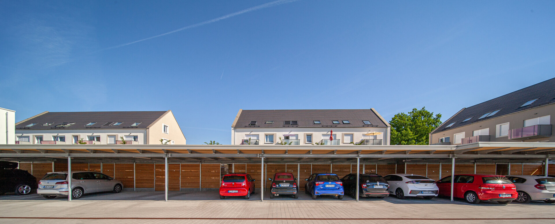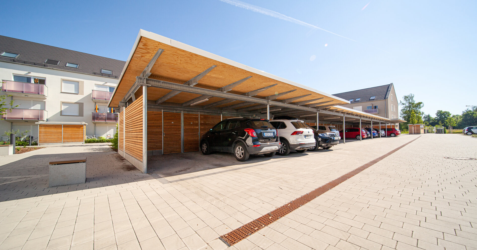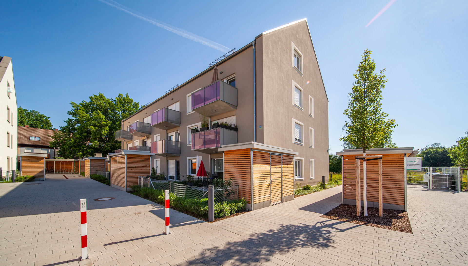Project description
Four 3 and 4-storey apartment buildings in solid construction were built on Neuburger Straße in the Eibach district. The ceilings and walls were built in such a way that they are supporting elements of the new building. They were built as standardised apartment buildings.
The flats comply with the subsidy guidelines of income-oriented subsidies. The ground floors are accessible barrier-free, and lifts can be retrofitted.
Location
The Eibach district, in the mixed-use area between Donauwörther Straße and Neuburger Straße.
Energy standard
The necessary energy efficiency and lower CO2 emissions are achieved by using geothermal energy.
Special features
The new buildings have underfloor heating. In addition, there is a large forest playground about 300 m away.
Facts
Residential units Subsidised Privately financed (MBB*) | 56 28 28 |
Parking spaces | 41 |
in carport | 18 |
Living space | 3,587 m² |
TIC (CG 200 - 700) | €10.83 million |
Start of construction | March 2019 |
Available | December 2020 |
Project management | wbg Nürnberg GmbH, Architektur & Städtebau, Mr Nagel |
Design of standardised house | Grabow + Hoffmann, Architekten, Nuremberg |
Technical building services planning | wbg Nürnberg GmbH, Architektur & Städtebau |
Structural planning | Dr. Kreutz + Partner, Nuremberg |
Open spaces | Lorenz Landschaftsarchitekten Stadtplaner, Nuremberg |
Building physics | Wolfgang Sorge Ingenieursbüro für Bauphysik GmbH & Co. KG, Nuremberg |
Photos by Ekkehard Nagel, Matthias Fleischmann and Wolfgang Schmitt
3D animations by Enrico Reusch / wbg Nürnberg
This project is supported with the funds from the CEB


