Project description
For the Neusalzer Straße project, the winner of the realisation competition “Supplementary new construction in the district with subsidised and privately financed flats” was chosen on 20 April 2016. The design on which the new building will be based was created by BLAUWERK Architekten, Munich.
The competition is part of the model project “Effizient bauen, leistbar wohnen” (Build efficiently, live affordably) of the Supreme Building Authority in the Bavarian Ministry of the Interior, Building and Transport.
The resulting urban space on a small area creates a high quality of stay for the district. This design is an example of the development potential of the entire district. The generous forecourt design provides access to the two houses. The floors have been built with either three or four flats per floor. This allows the flats to get as much sun and light as possible.
The floor plan of the individual flats takes into account all the specifications for subsidised housing and barrier-free construction. The goal of the competition entry with the model project “Effizient bauen, leistbar wohnen” (Build efficiently, live affordably) was implemented very well here. The compact building structure, the possibility of flexible floor plan design and the proposed three-layer outer shell all contribute to this. It consists of a load-bearing inner layer, thermal insulation and a prefabricated concrete outer construction.
Location
The project is located in the Langwasser district, in the south-east of the City of Nuremberg, in the middle of wbg’s core housing complex in Langwasser.
Energy standard
The project meets the KfW 55 energy standard. This means that the new building requires only 55% of the energy of a conventional house. Ecology and sustainability are supported by the appropriate materials.
Special features
A SIGENA support point and SIGENA flats will be realised as well as a neighbourhood management office and 3 commercial units with a commercial area of 448 m².
Facts
Residential units | 36 |
Parking spaces | 10 on surface areas |
Living space | 2,297 m² |
Commercial space | 495 m² |
Total costs | €8.9 million |
Start of construction | 2019 |
Available | expected starting Q1/2021 |
Project management | wbg Nürnberg GmbH, Architektur und Städtebau, Gabriele Schiefer | |
Site management | tobiasweigel architektur, Nuremberg | |
Architect | BLAUWERK ARCHITKTEN GmbH, Munich | |
Technical building services planning | Frey Donabauer Wich GmbH, Gaimersheim | |
Structural planning | Michael Heubl Ingenieurbüro für Baustatik GmbH, Ingolstadt | |
Open spaces | Grabner Huber Lipp Landschaftsarchitekten und Stadtplaner Partnerschaft mbb, Freising | |
Building physics | BASIC Gesellschaft für Bauphysik Akustik BASIC Sonderingenieurwesen Consultance mbh, Gundelsheim |
This project is supported with the funds from the CEB


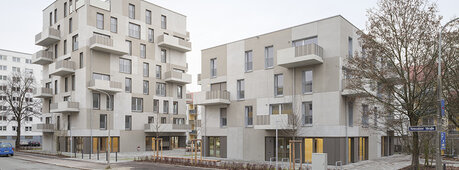
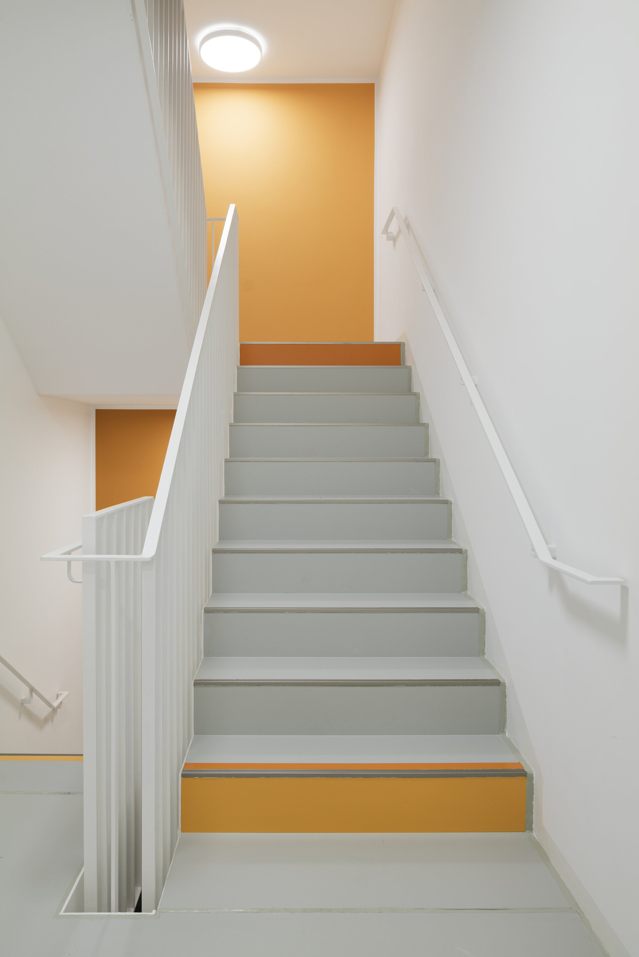
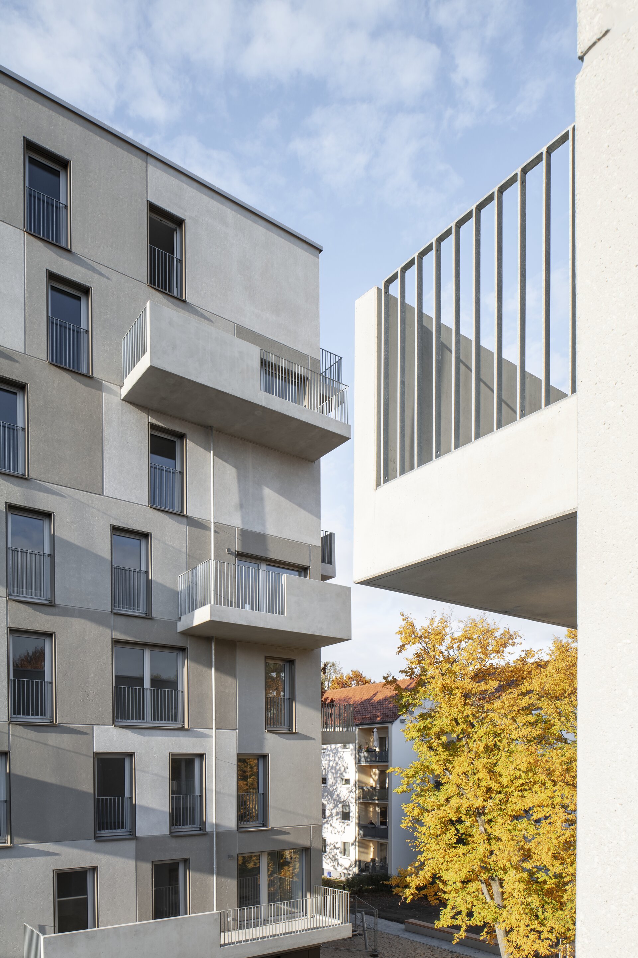
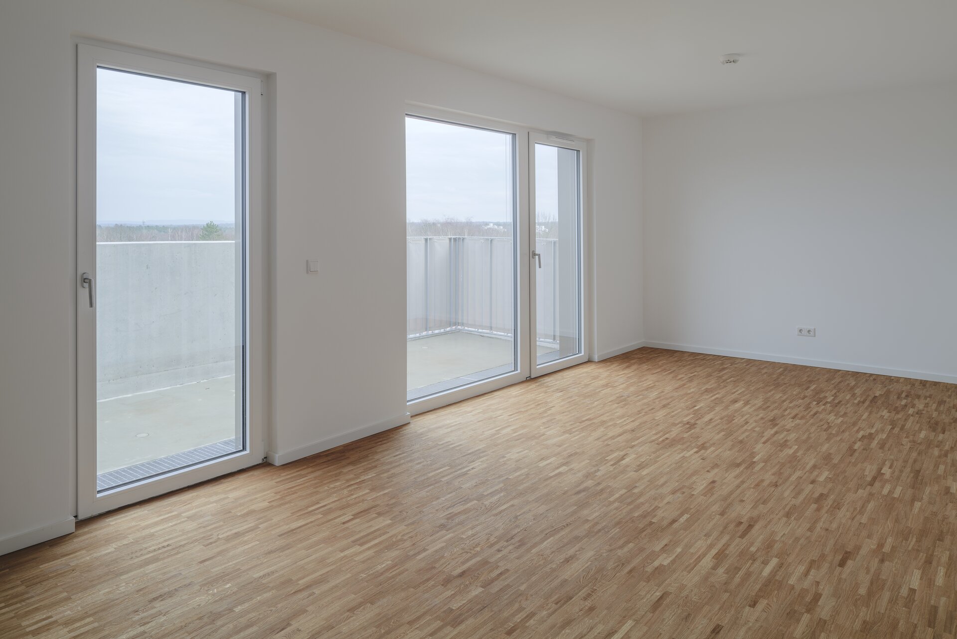
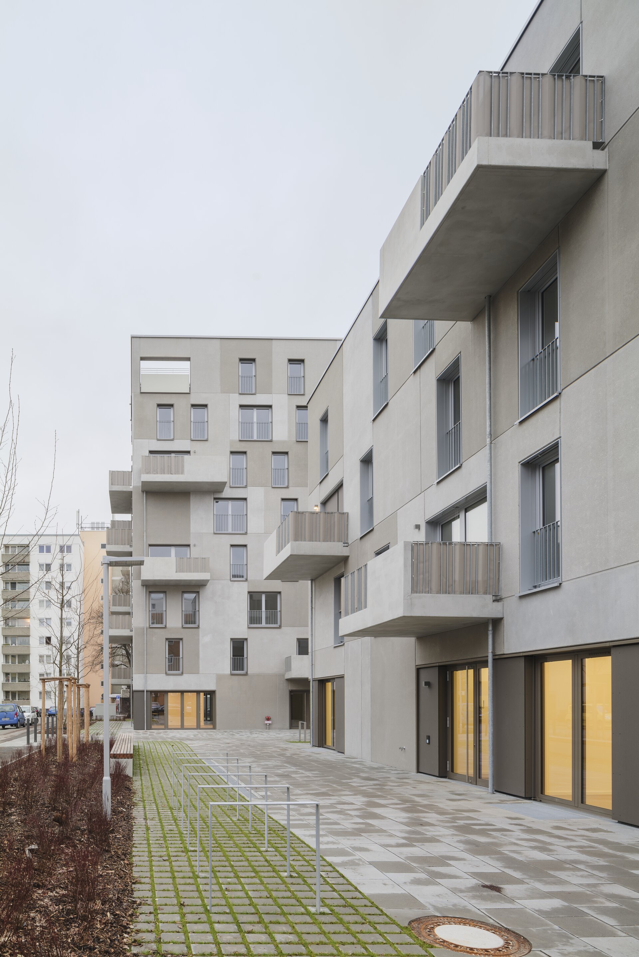
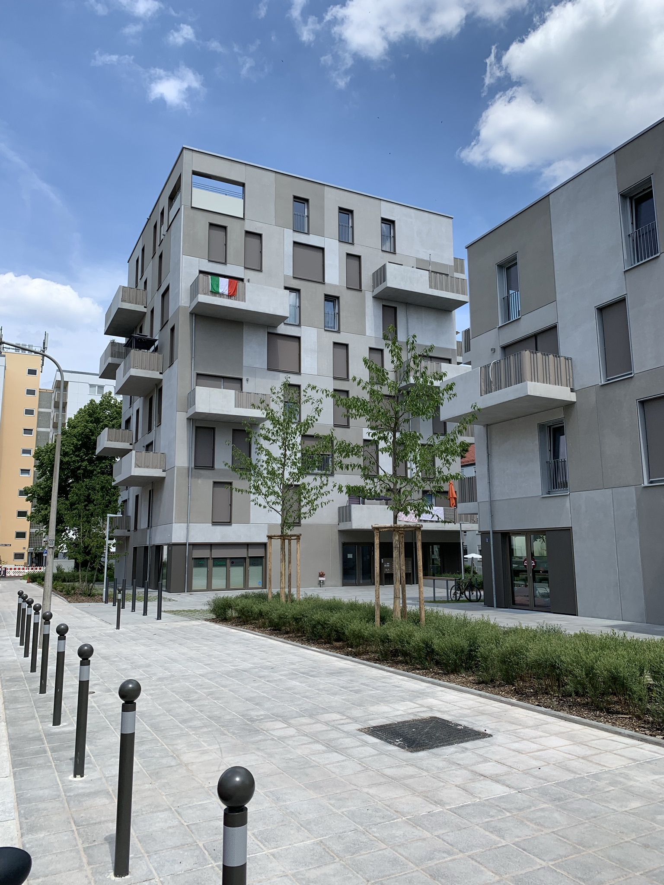
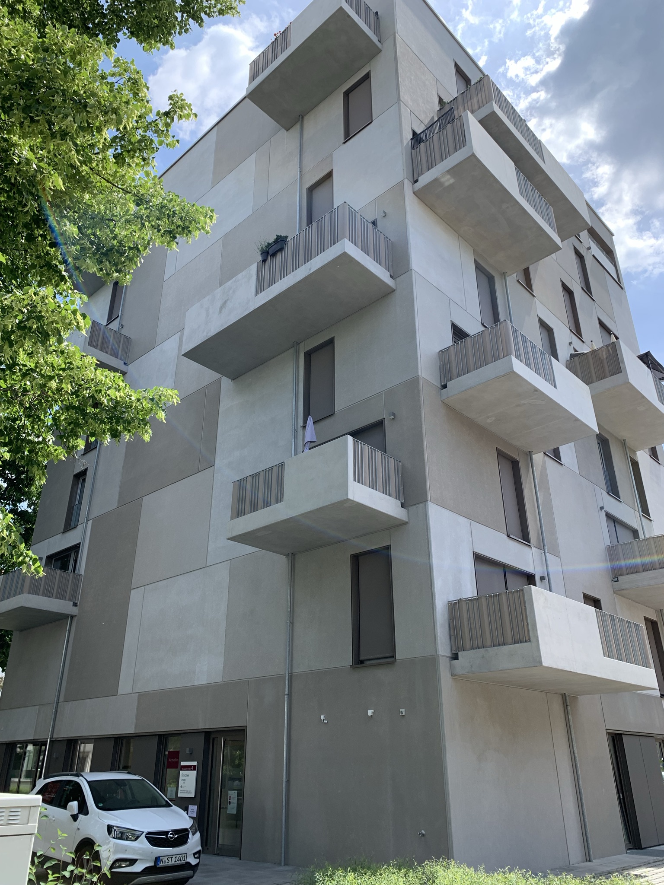
![[Translate to English:] Visualisation of the new building](/fileadmin/_processed_/3/f/csm_Bilder_neusalzer_1_2c848ab99e.jpeg)
![[Translate to English:] Existing building](/fileadmin/_processed_/2/c/csm_Bilder_neusalzer_2_67579f3083.jpeg)
![[Translate to English:] Site plan](/fileadmin/_processed_/5/1/csm_Bilder_neusalzer_3_334670d337.jpeg)