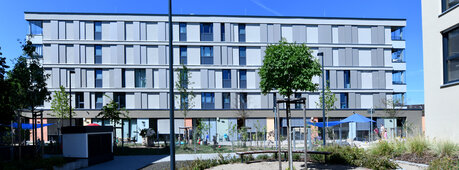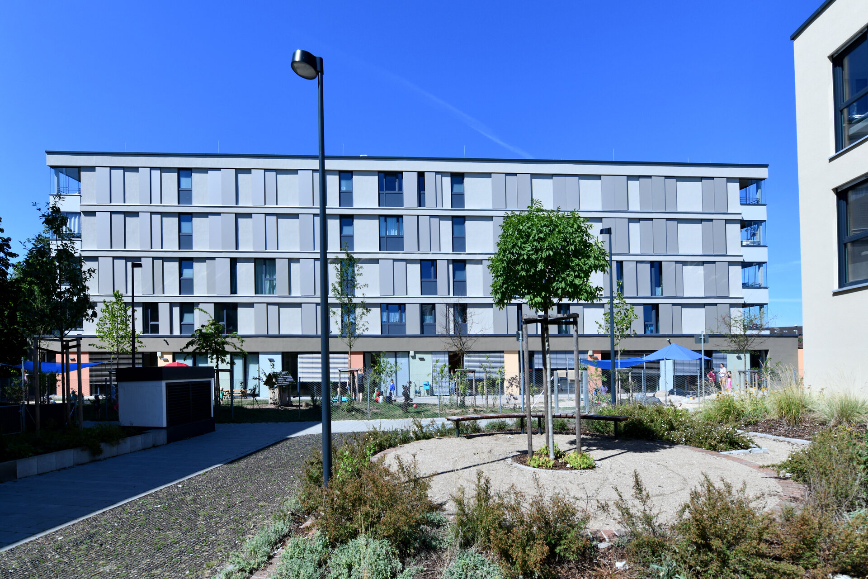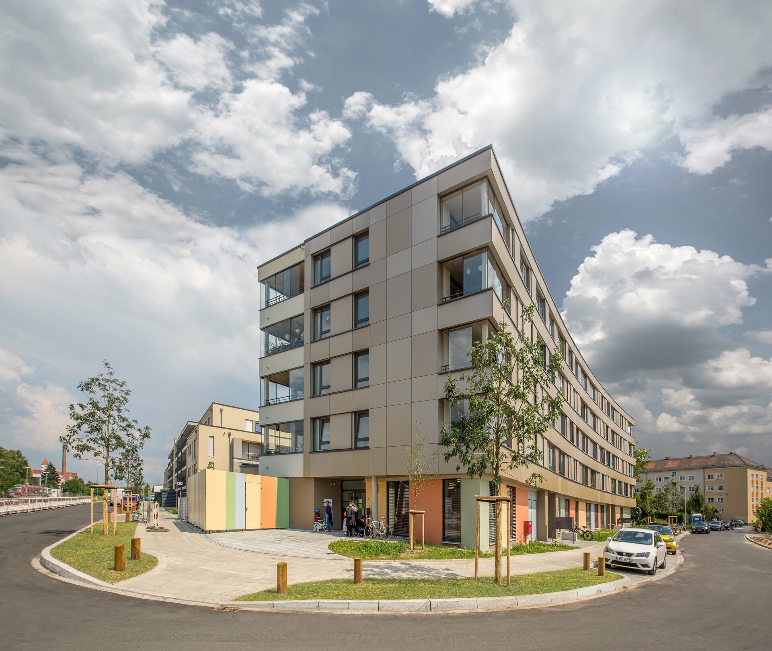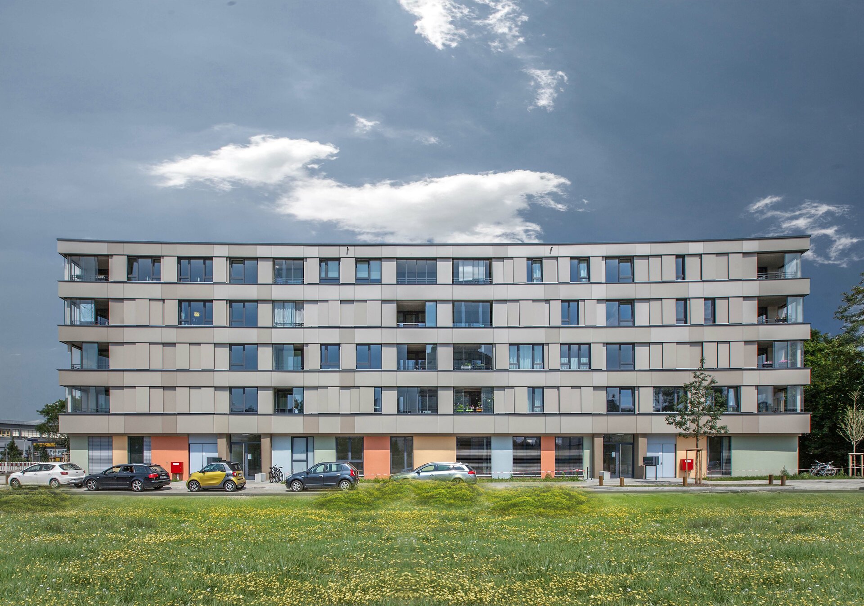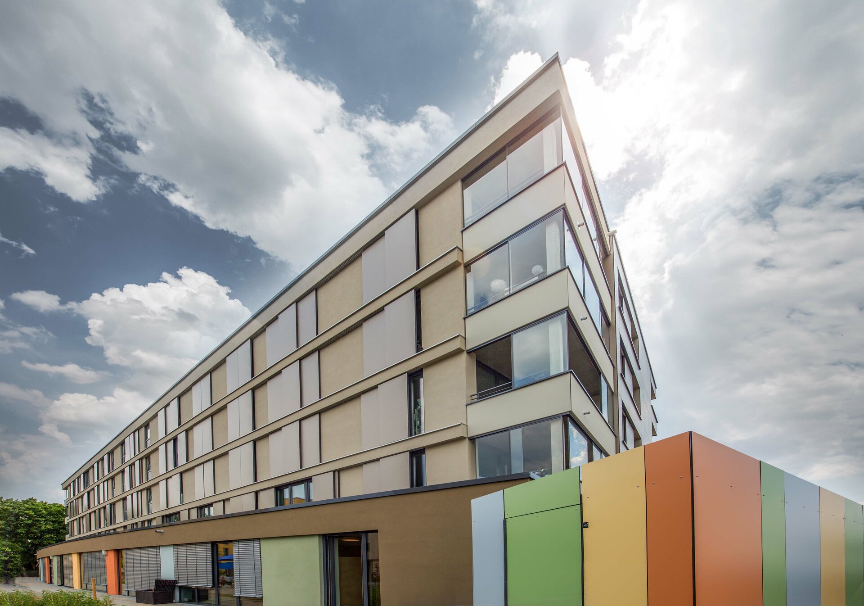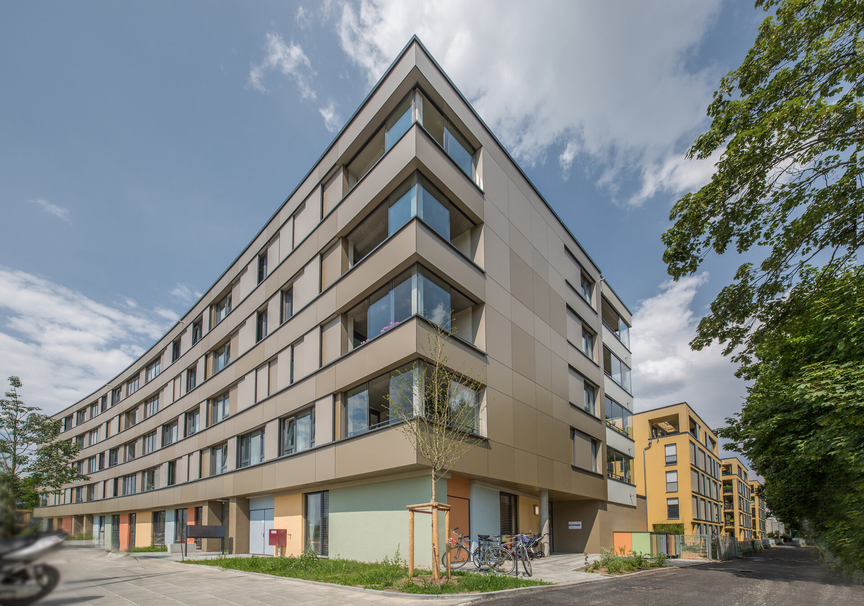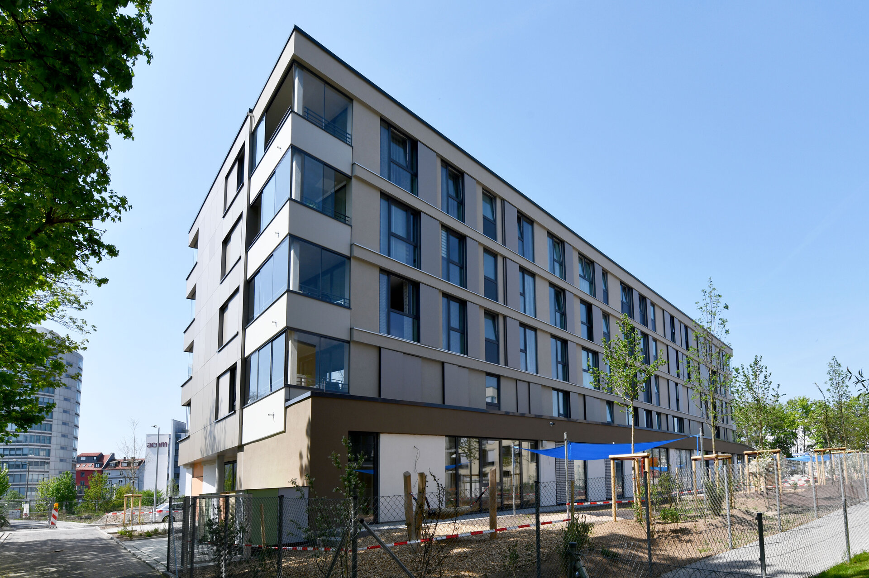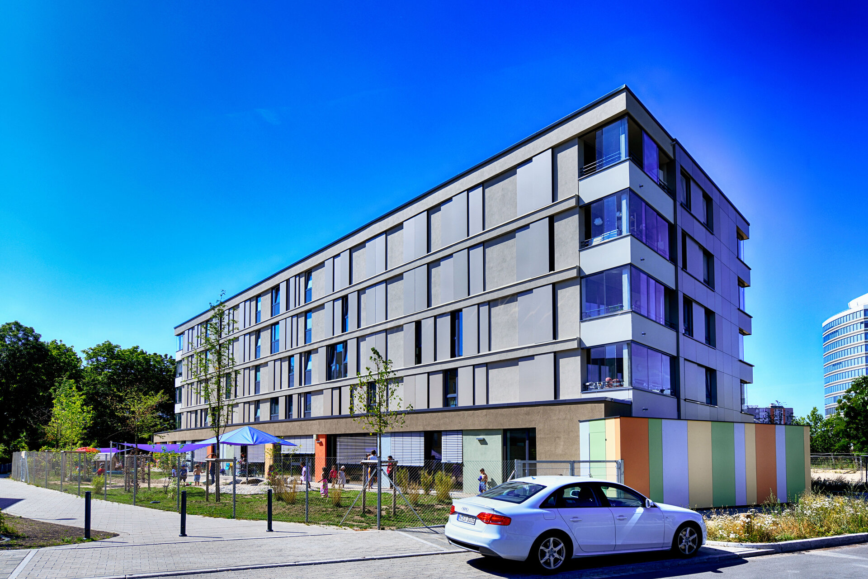Project description
106 new rental flats to be built at the Nordostbahnhof railway station
In February 2015, construction work began on 106 rental flats on the former railway wasteland at the Nordostbahnhof.
The project was realised in three construction phases. Five buildings were constructed in which, in addition to 66 privately financed rental flats, another 40 income-oriented subsidised rental flats, a day-care centre and an underground car park with 92 parking spaces were built.
The investment volume amounts to about €27 million, which includes subsidies for housing construction from the Free State of Bavaria for the rental flats subsidised by income-oriented subsidies. The entire complex was completed in autumn 2017.
The plans were drawn up by the architects at Aicher + Hautmann and Loebermann + Bandlow Architekten.
Facts
Residential units | 106 |
Commercial units | 1 |
Parking spaces | 92 in the underground car park |
Living space | 7,995 m² |
Commercial space | 737 m² |
Total costs | €26.69 million |
Start of construction | February 2015 |
Available | Construction phase A as of December 2017 |
Project management | wbg Nürnberg GmbH, Architektur & Städtebau, Gerd Bloß (construction phase A), Wolfgang Müller (construction phase B,C) | |
Architect | Architekturbüro Aicher + Hautmann, Nuremberg (construction phase A) | |
Technical building services planning | pbz Planungsbüro für Haustechnik ZEISIG GmbH & Co. KG, Birgland/Schwend | |
Structural planning | Dr. Kreutz+Partner Beratende Ingenieure, Nuremberg | |
Open spaces | Henschel, Landschaft + Design, Schnaittach | |
Building physics | CDM Smith Consult GmbH, Fürth |

