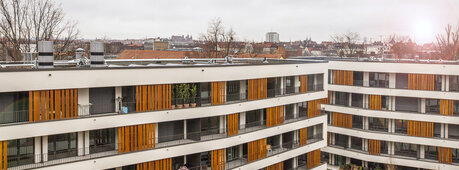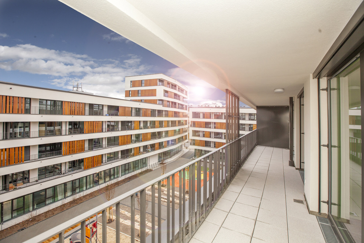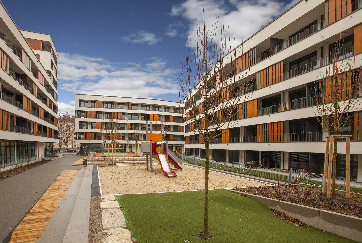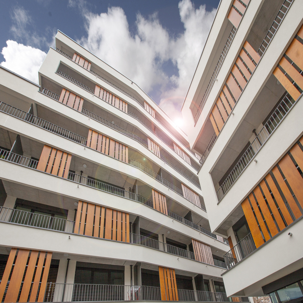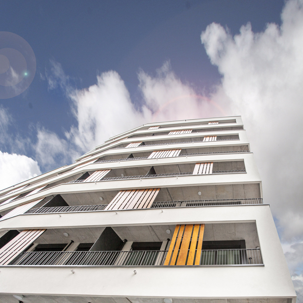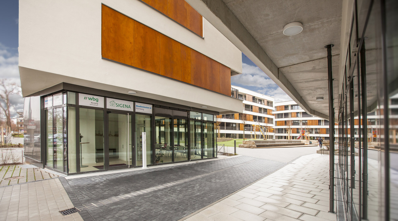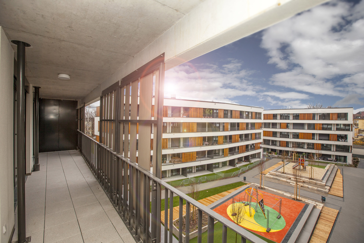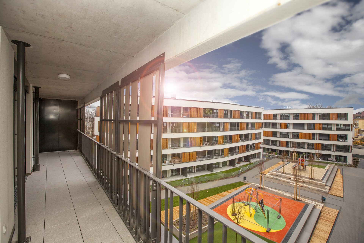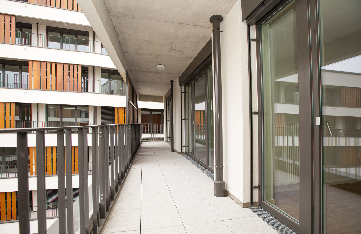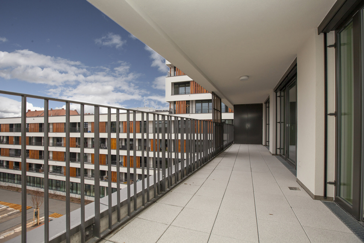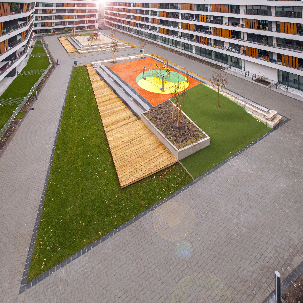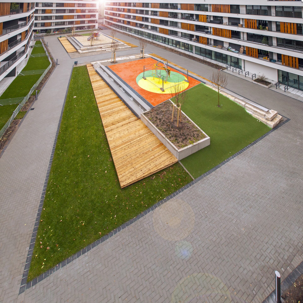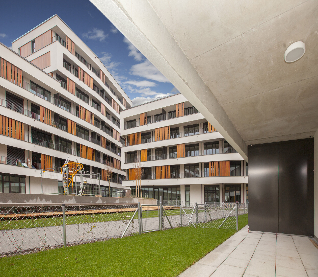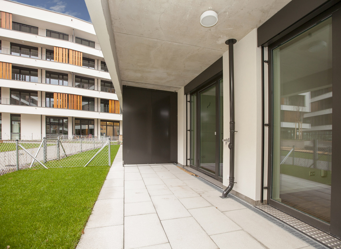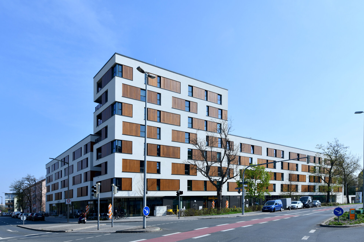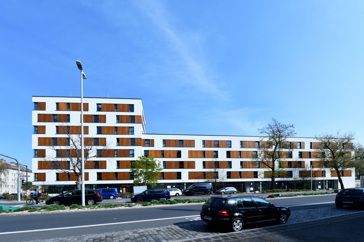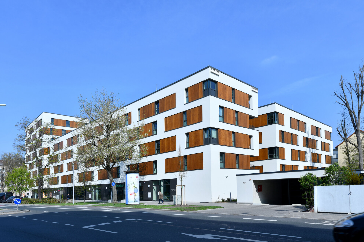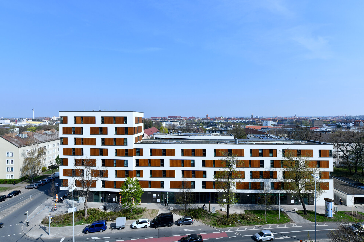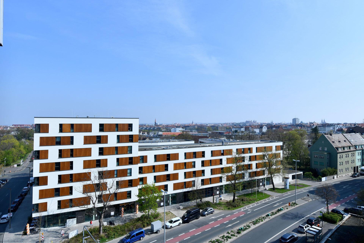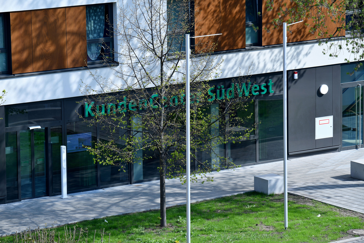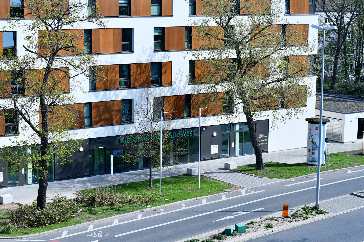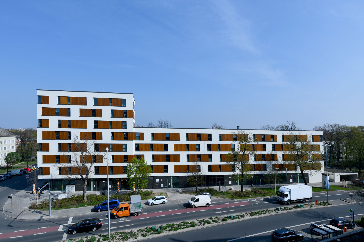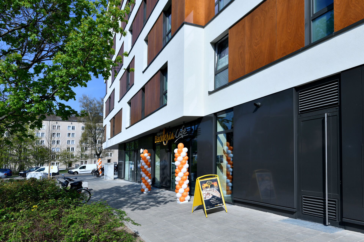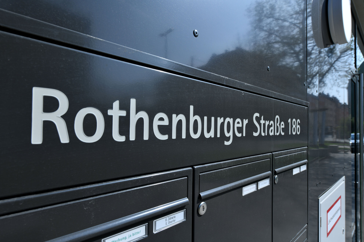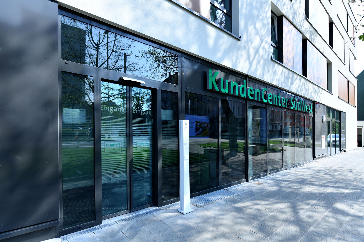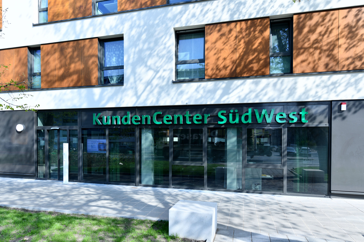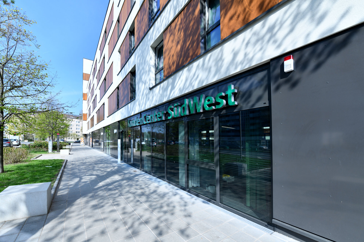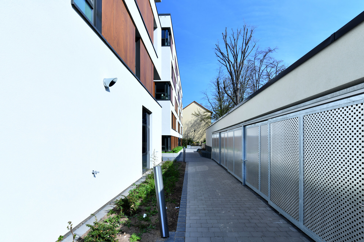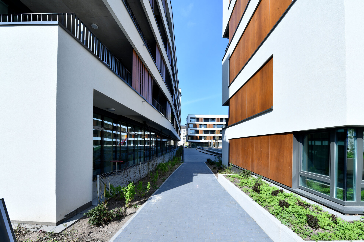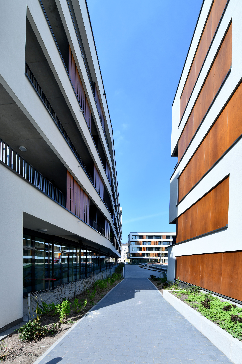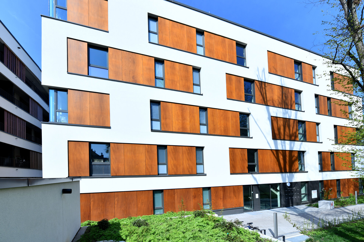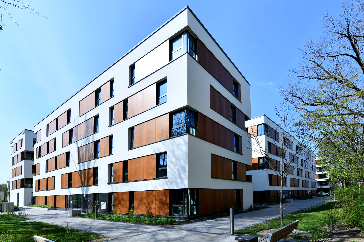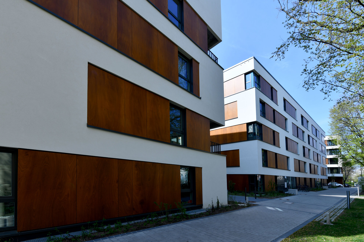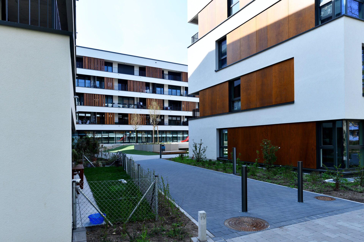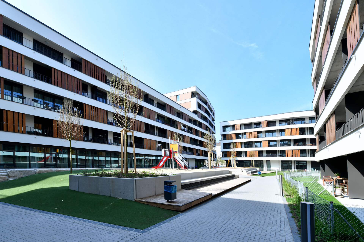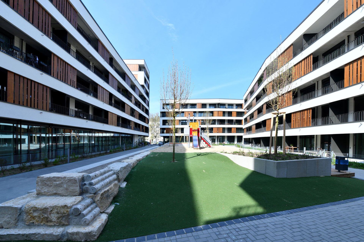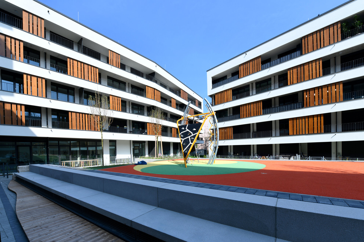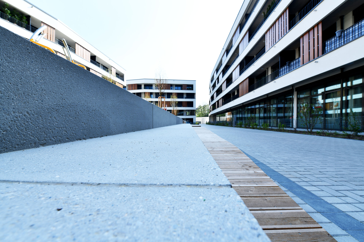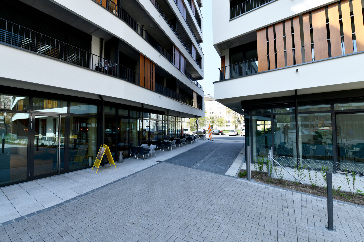Project description
The site was occupied by existing buildings from the 1950s, which could only be adapted to today’s housing requirements at very high cost. A planning report was commissioned to determine the best urban development solution.
The new replacement building offers modern and barrier-free, partly wheelchair-accessible living space for different population groups. Commercial units will be integrated into the ground floor of the building to expand the existing offer in the district.
The orientation of the building and the floor plans take into account the busy Rothenburger Straße. The necessary parking spaces will be integrated into the underground garage.
Location
The building project is located in the Sündersbühl district. It is located directly at the intersection of Bertha-von-Suttner-Straße and Rothenburger Straße.
Energy standard
Based on the requirements of EnEV 2016, a future-oriented energy concept with the use of district heating, air-to-water heat pumps, photovoltaic systems and a data network for smart meter requirements was intended. Using smart metering systems, electricity consumption can thus be quickly determined and, if necessary, reduced.
Special features
In addition to subsidised housing, the project also includes a SIGENA support point (neighbourhood and care support point) and the new wbg South-West Customer Centre, which will expand the social offer and customer service in the district.
Facts
Residential units | 94 |
Commercial units | 5 |
Parking spaces | 97 in underground car park, 4 on surface areas |
Living space | 7,053 m² |
Commercial space | 949 m² |
Total costs | €23.5 million |
Start of construction | May 2016 |
Available | October 2018 |
Available | October 2018 | |
Project management | wbg Nürnberg GmbH, Architektur und Städtebau, Thomas Doleschal & Christof Pietzsch | |
Architect | Planungsgemeinschaft NWS, Nuremberg (phases 1-5) | |
Technical building services planning | Wienfried Breyer, Ingenieurbüro VBI, Burgthann | |
Structural planning | Goetz - Neun Ingenieure GmbH, Nuremberg | |
Open spaces | Thiele Landschaftsarchitekten GmbH, Schwabach (phases 1-9) | |
Building physics | IB Sorge, Nuremberg |
Visualisation by Planungsgemeinschaft NWS
German Building Award 2020
The German Building Award 2020 went to wbg Nürnberg for the “Neues Wohnen Sündersbühl” project.

