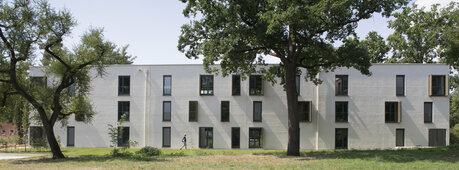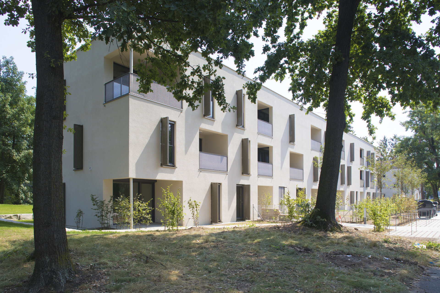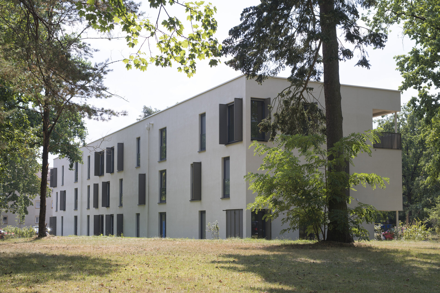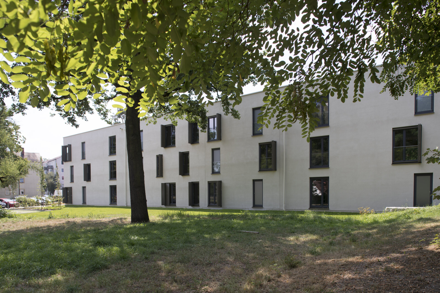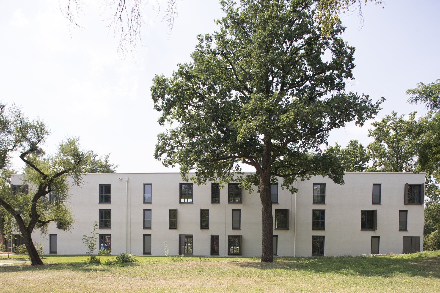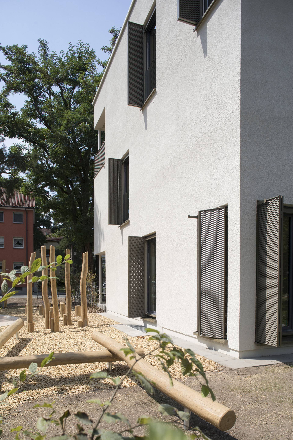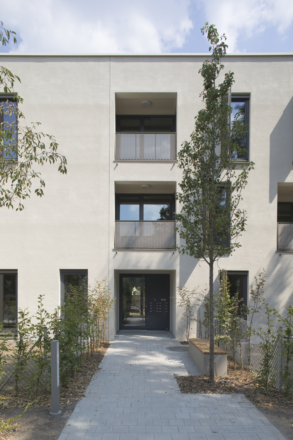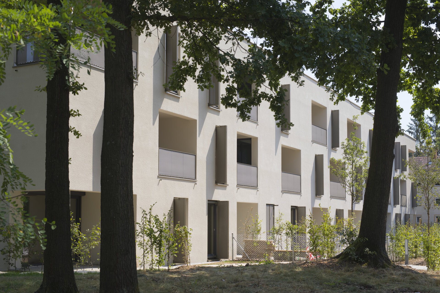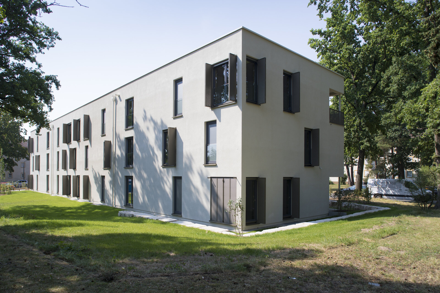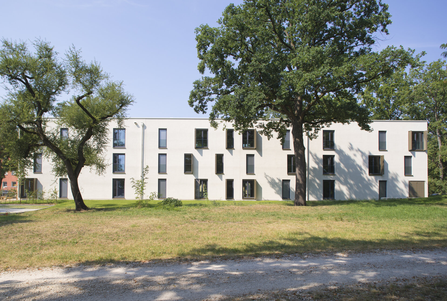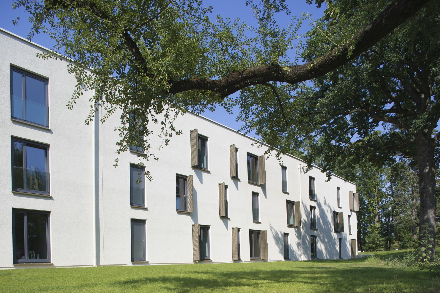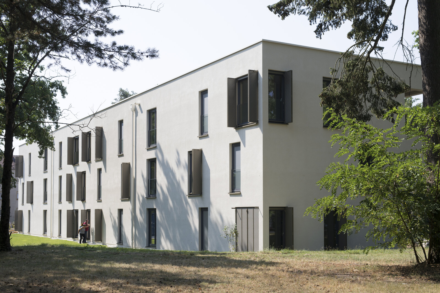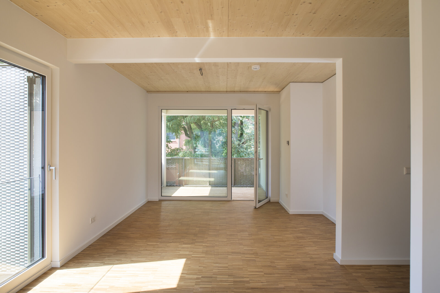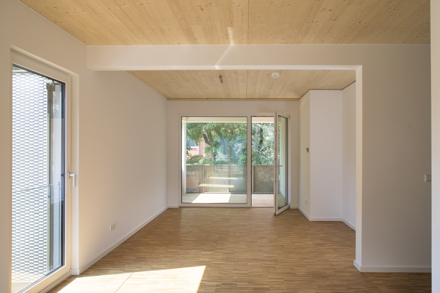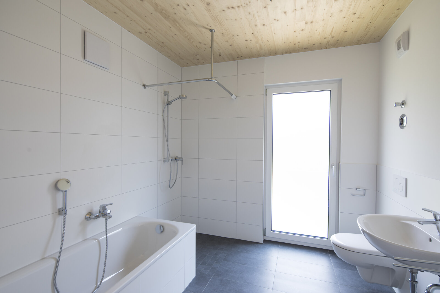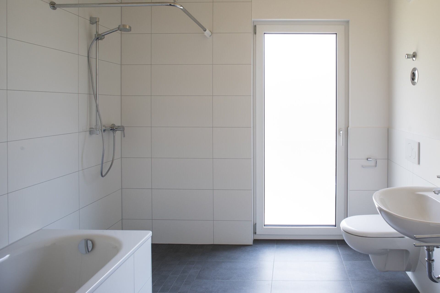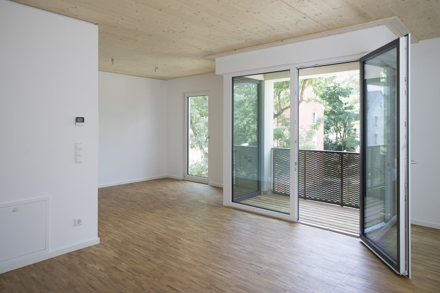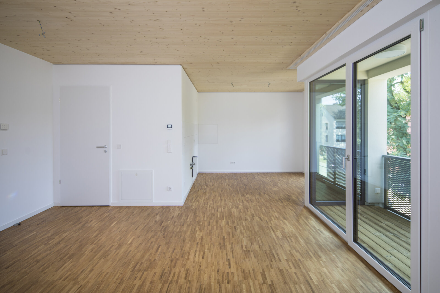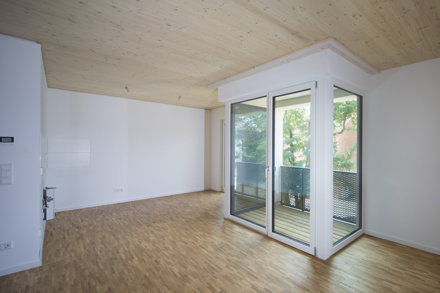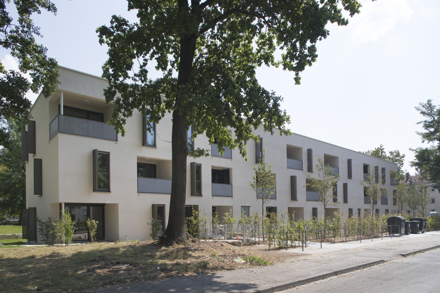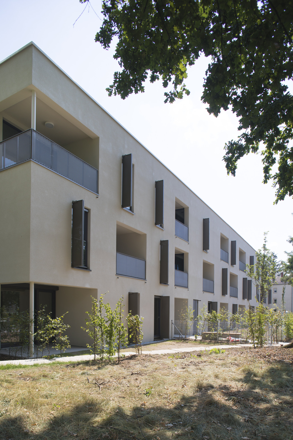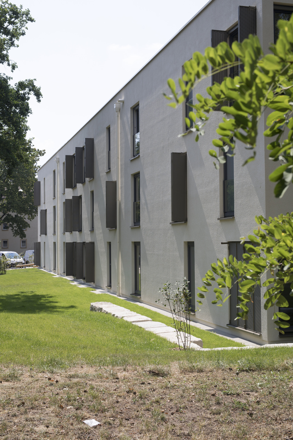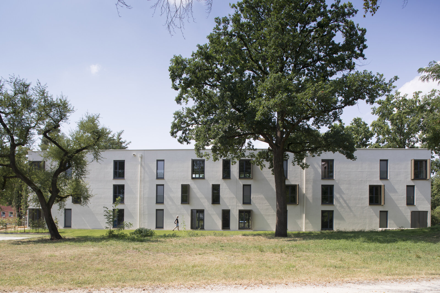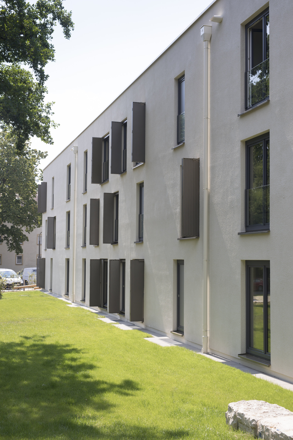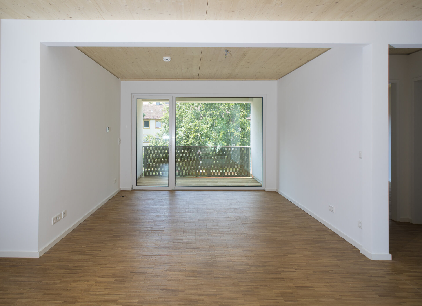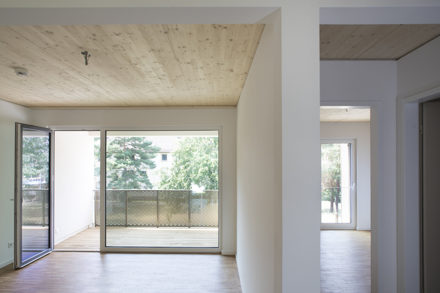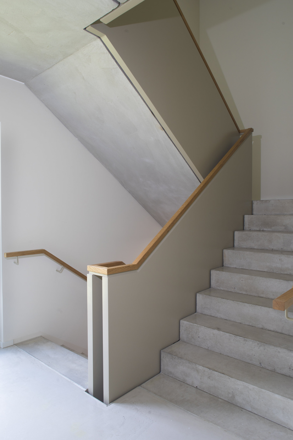Project description
An apartment building in wood construction was built on Oskar-von-Miller-Straße. The intention was to create a compact building structure without any further extensions such as balconies or canopies. The required outdoor spaces were integrated into the cubature as loggias. The building was developed as a classic three-storey building with naturally lit stairwells. Three flats are thus connected to the staircase via a corridor.
The housing mix consists of privately financed 1- to 5-room flats, but with an emphasis on the smaller units. East-west types with open-plan living and dining areas are offered. This means that the flats have a view of both the sunrise and the sunset. The kitchens can be partitioned off if required. The ground floor flats will be equipped barrier-free according to DIN 18040. This standard is intended to ensure that new buildings provide unrestricted access for people with disabilities.
Location
The new building is located not far from the Volksfestplatz at Dutzendteich, south of the Bayernstraße / Münchener Straße intersection.
Energy standard
The project meets the 2016 EnEV standard.
Due to the lightweight construction, the external components such as walls and roofs are significantly below the specifications for the average U-values.
Special features
As a supplementary building in the model settlement of the “German Building Exhibition” of 1949, a timber construction is being erected that reflects current developments in residential construction and meets high requirements for living comfort, thermal insulation, sound insulation and fire protection.
Facts
Residential units | 16 |
Living space | 1,107 m² |
Total costs | €5.1 million |
Start of construction | 2nd quarter 2019 |
Available | 2nd quarter 2020 |
Project management | wbg Nürnberg GmbH, Architektur & Städtebau, Enrico Reusch |
Architect | wbg Nürnberg GmbH, Architektur & Städtebau | |
Technical building services planning | wbg Nürnberg GmbH, Architektur & Städtebau | |
Structural planning | PIRMIN JUNG Deutschland GmbH, Sinzig | |
Open spaces | Lorenz Landschaftsarchitekten, Nuremberg | |
Building physics | PIRMIN JUNG Deutschland GmbH, Sinzig |
Photos by Erich Malter and Wolfgang Schmitt
Visualisations by Enrico Reusch / wbg Nürnberg

