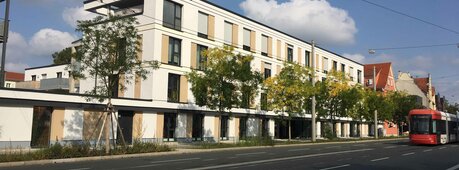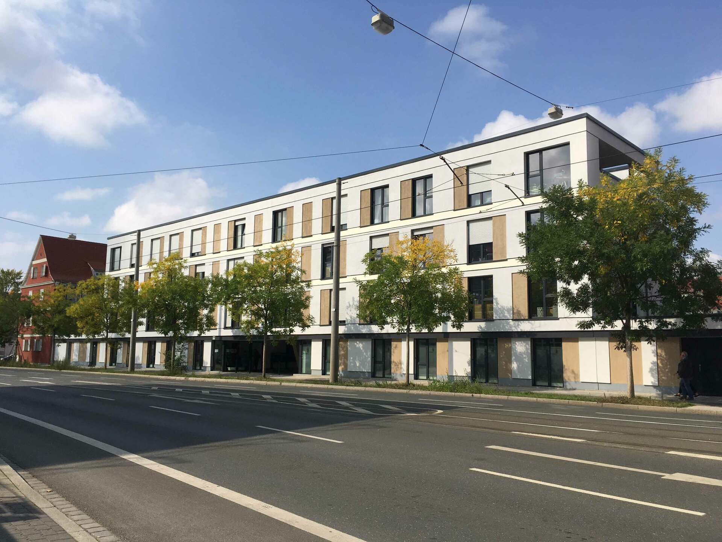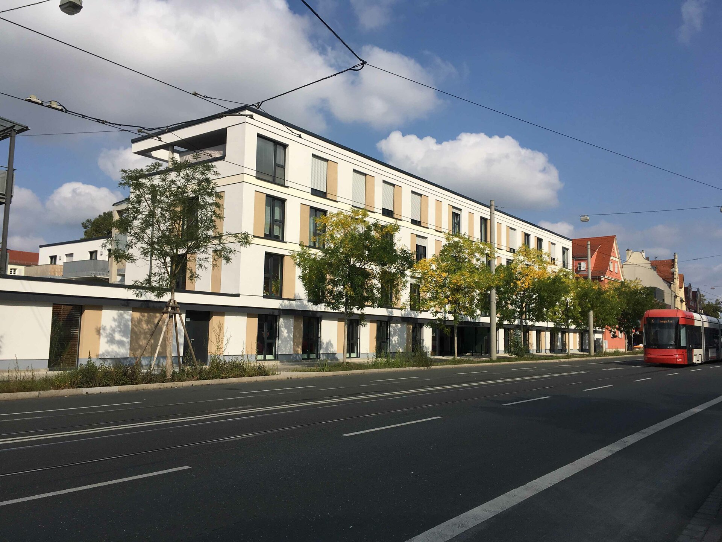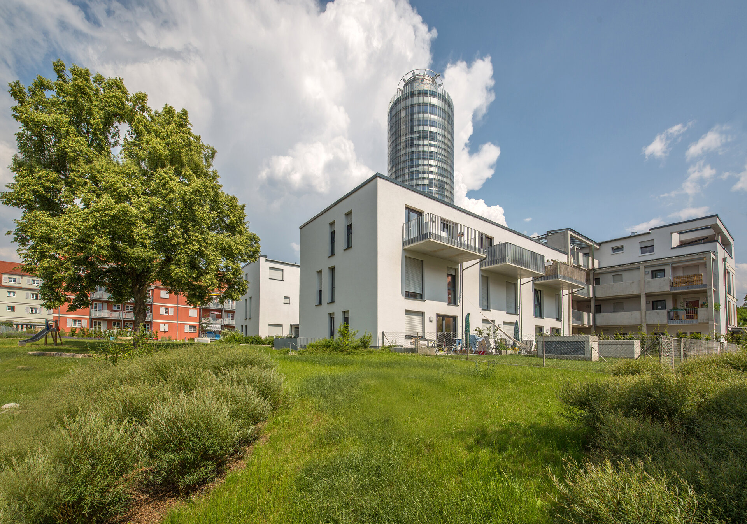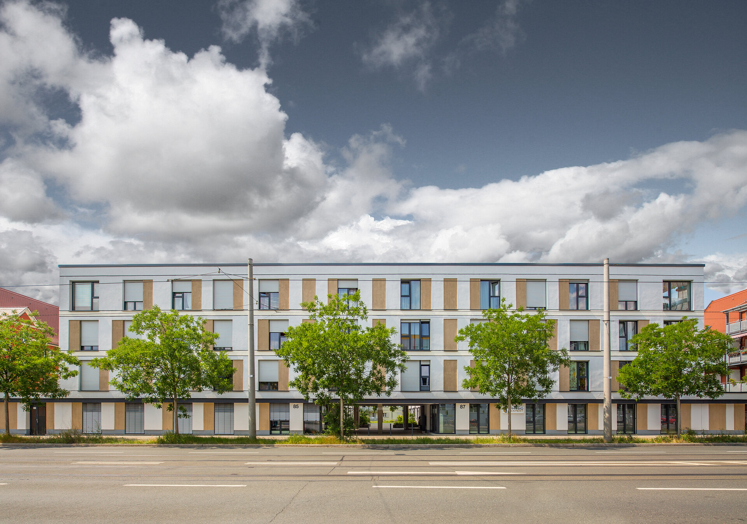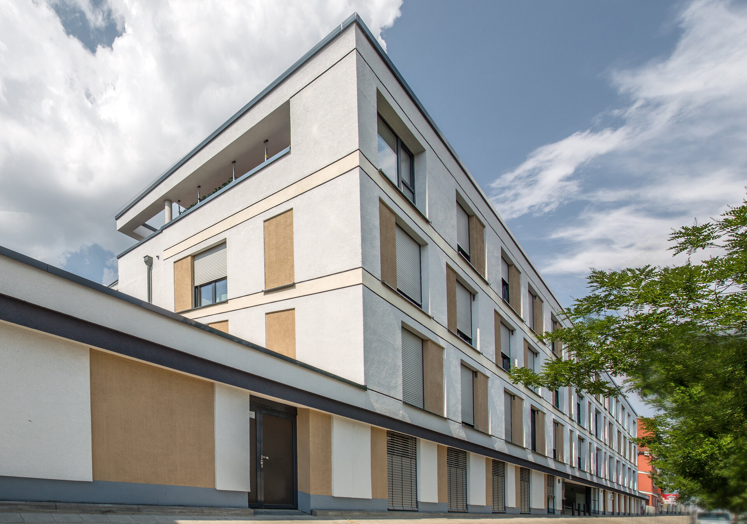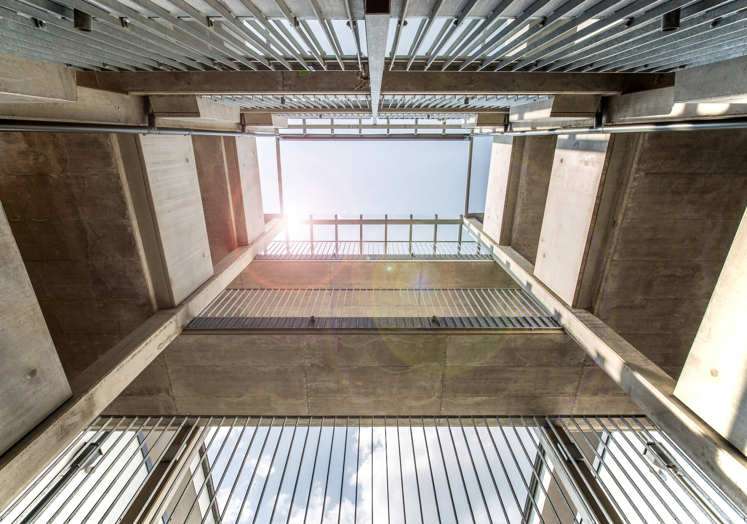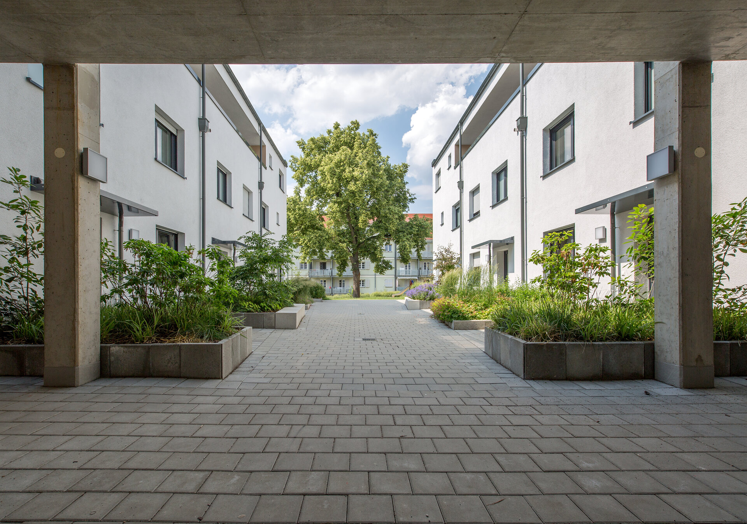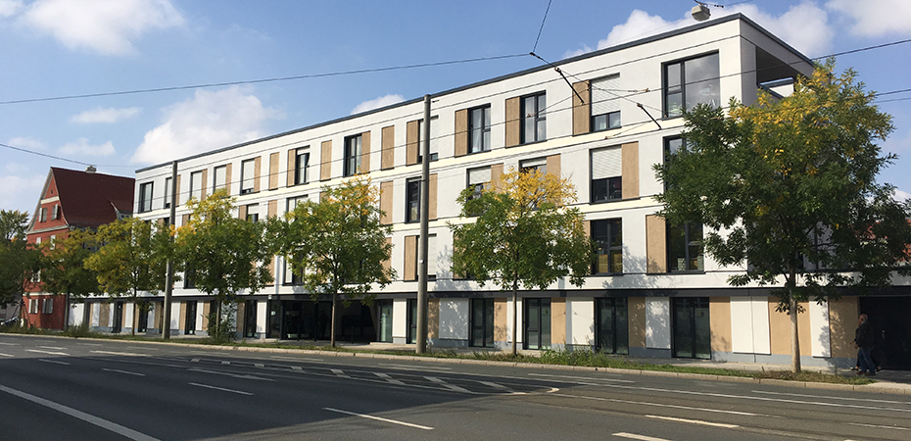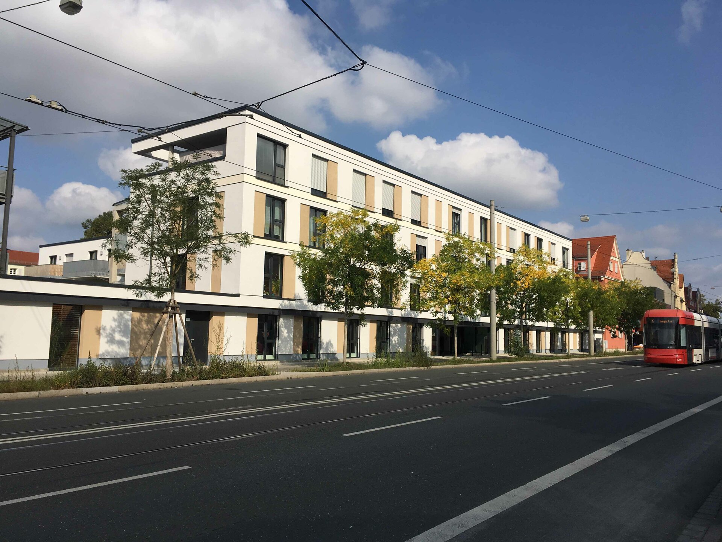Project description
The new building project on Ostendstraße represents one of the last steps in the development of the Mögeldorf core housing complex. For the new building, the existing building constructed in 1923 was demolished at the end of 2012/beginning of 2013, in which there were 14 residential units with small 2- to 3-room flats. The new building expands the housing offer by 14 additional flats in various sizes (2- to 4-room flats). All flats are accessible barrier-free via a lift.
The building also houses two commercial units and an underground car park. The increased noise pollution due to busy Ostendstraße was counteracted structurally, for example, by means of soundproof windows and a noise protection wall. The latter is a single-storey extension of the street-side building.
The project complies with the objective of developing and securing a sustainable real estate stock, economic, ecological and social criteria set by wbg.
Location
The new building is located in the east of the City of Nuremberg and is part of the wbg core housing complex in Mögeldorf. The project is located in the immediate vicinity of the “Business Tower Nuremberg”.
Energy standard
The project has two different energy standards. The two privately financed sections of the building are being constructed to the KfW 40 standard. The building reduces the energy demand by 60% compared to a conventional house.
The building facing the street with commercial units and subsidised flats will be built to a KfW 70 standard, which can be realised without significant additional costs due to the existing district heating connection. 30% of the energy is saved here compared to a conventional house.
Special features
The new building offers privately financed and income-oriented subsidised flats. The building also houses a SIGENA support point. Special care flats are kept ready for the SIGENA support centre.
Facts
Residential units | 28 |
Commercial units | 2 |
Parking spaces | 35 in the underground car park |
Living space | 2,113 m² |
Commercial space | 328 m² |
Total costs | €7.11 million |
Start of construction | June 2015 |
Available | April 2017 | |
Project management | wbg Nürnberg GmbH, Architektur und Städtebau, Gabriele Schiefer | |
Architect | Ing + Arch Partnerschaft, Nuremberg | |
Technical building services planning | ibb Bautz Ingenieurbüro, Ansbach | |
Structural planning | Peters Schüßler Sperr Ingenieurbüro für Bauwesen GmbH, Nuremberg | |
Open spaces | Planungsbüro für Garten- und Außenanlagen, Nuremberg, Bernd Kounovsky | |
Building physics | Ing + Arch Partnerschaft, Nuremberg |

