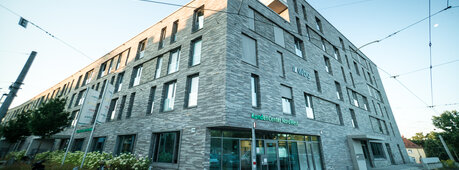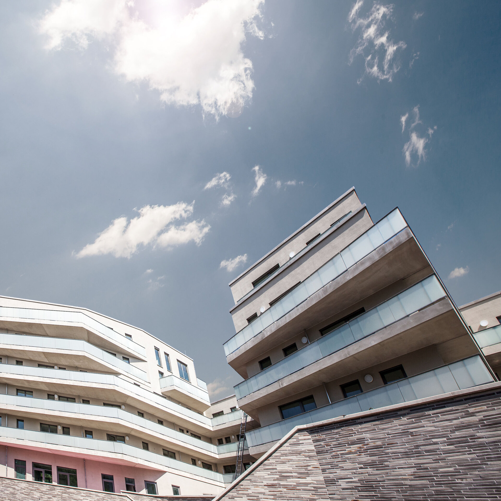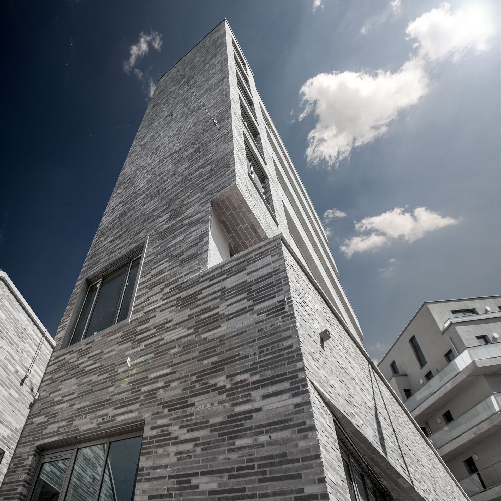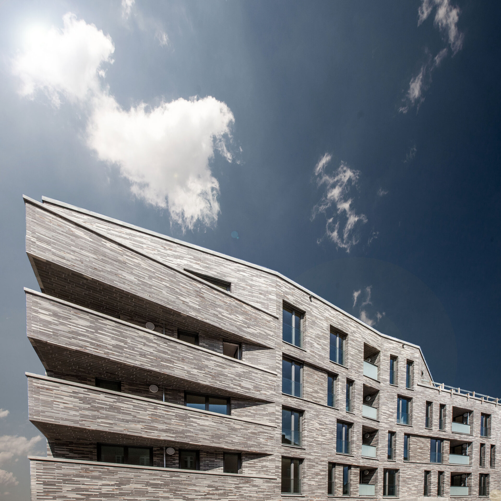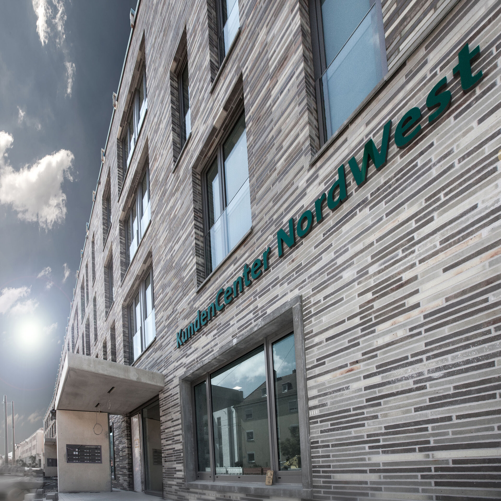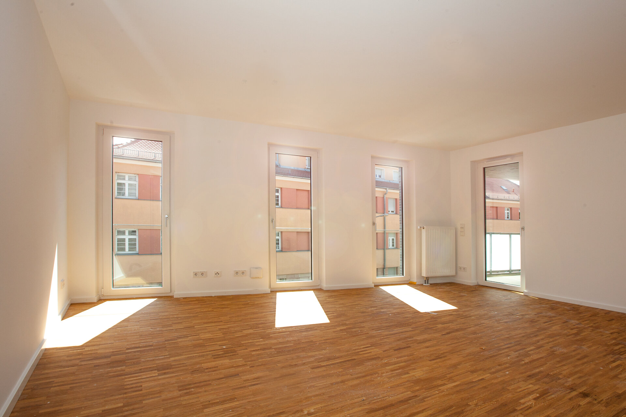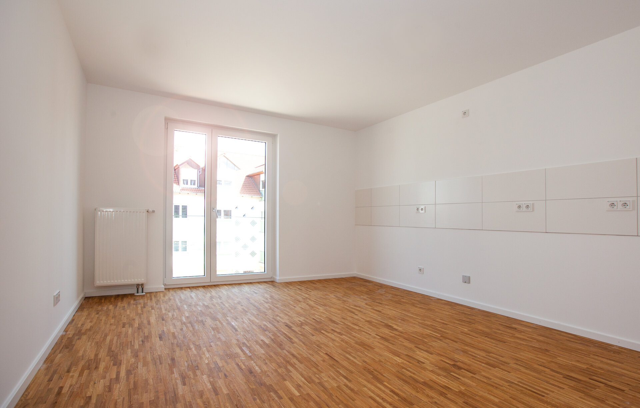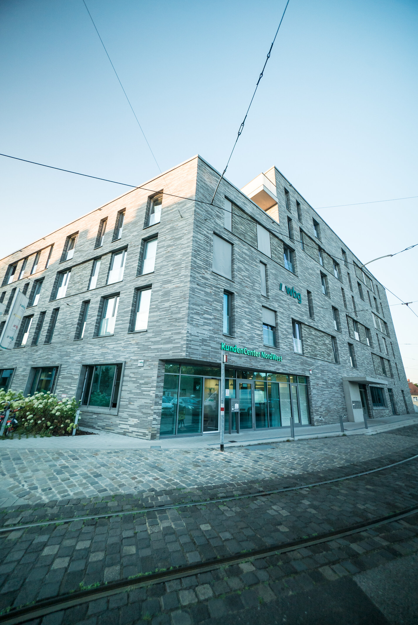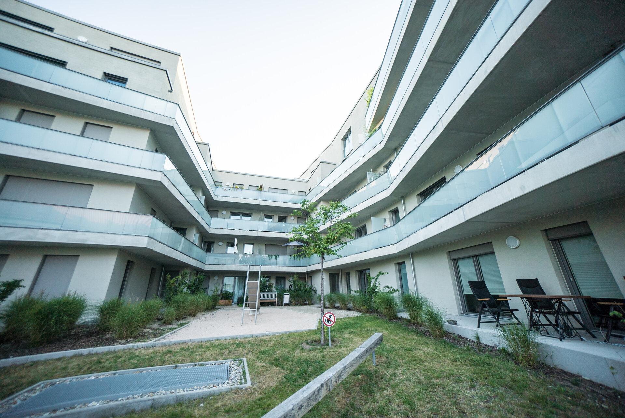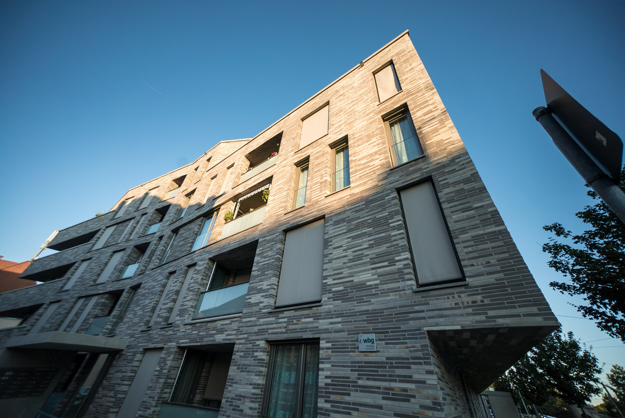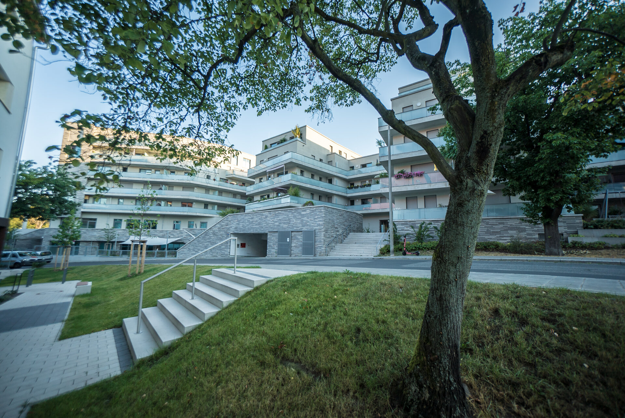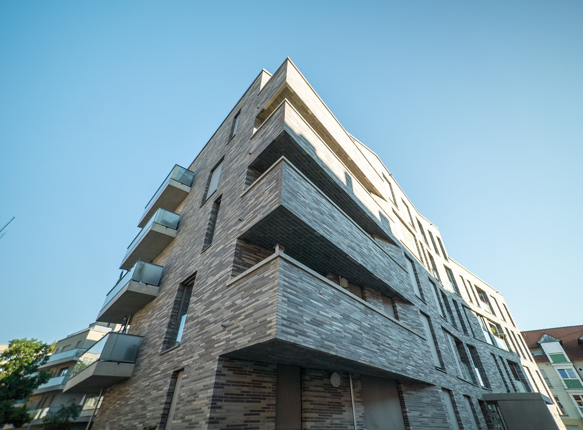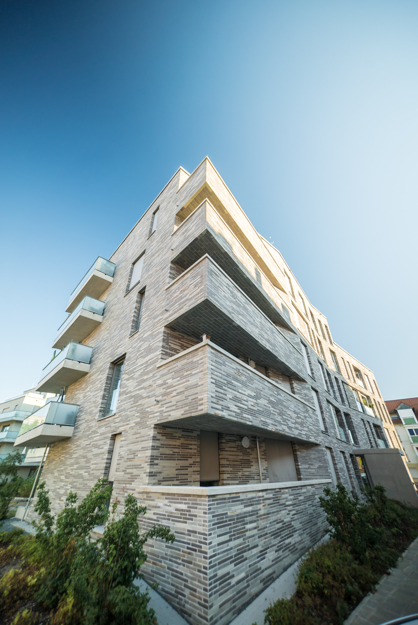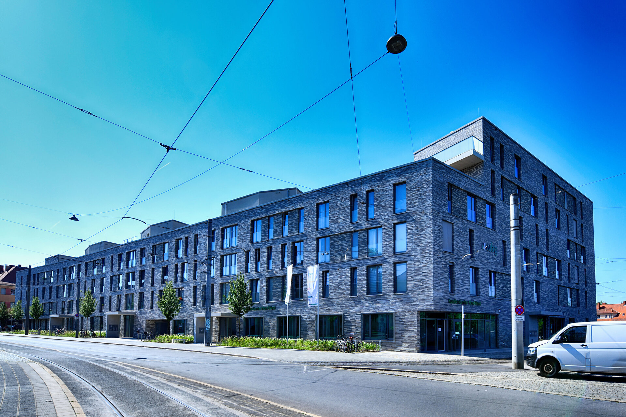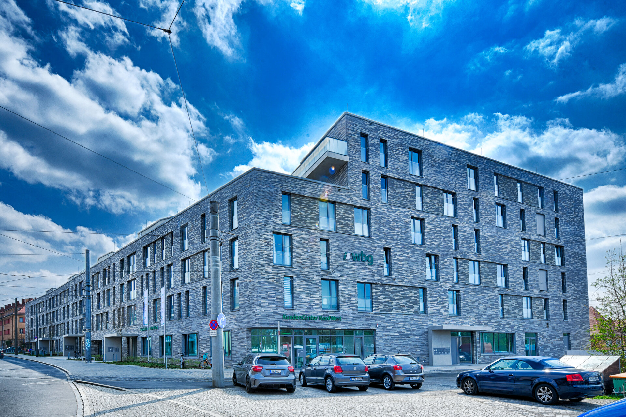Project description
The new building has created an urban situation for attractive living on the former garage and commercial site. For this purpose, the planning competition “Bebauung Quartier St. Johannis” was held, in which six architectural firms participated. The winning design was created by the architectural firm BLAUWERK Architekten GmbH.
The new building rounds off the almost completely modernised St. Johannis core housing complex by creating barrier-free and wheelchair-accessible flats. In addition to 74 residential units, three commercial units are also being built.
The living spaces were planned in such a way that the functions of living and working can be combined, taking into account the importance of the kitchen as a living space. With balconies, loggias and terraces, the flats offer an attractive alternative to living in a detached house.
Location
The building project is located in the west of the City of Nuremberg, at the entrance to the St. Johannis core housing complex, between Johannisstraße and Gottliebstraße. The new building is directly adjacent to the VAG Westfriedhof turn-around loop.
Energy standard
The project meets the 2016 EnEV standard. This regulation increases the energy standard for new buildings.
Special features
The new building will house a nursery and a SIGENA support point, thus expanding the range of services in the district. The wbg North-West Customer Centre will also be located in the new building.
Facts
Residential units | 74 |
Commercial units | 3 |
Parking spaces | 69 in the underground car park |
Living space | 5,999 m² |
Commercial space | 781 m² |
Total costs | €20.22 million |
Start of construction | March 2016 |
Available | June 2018 |
Project management | wbg Nürnberg GmbH, Architektur und Städtebau, Gabriele Schiefer | |
Architect | Planning: BLAUWERK ARCHITEKTEN GmbH, Munich | |
Technical building services planning | ibz Ingenieurbüro Zeisig GmbH & Co. KG, Birgland | |
Structural planning | isn² Ingenieurbüro Schöppler Noack, Nuremberg | |
Open spaces | Grabner Huber Lipp Landschaftsarchitekten, Freising | |
Building physics | IFB Wolfgang Sorge Ingenieurbüro für Baupyhsik, Nuremberg |

