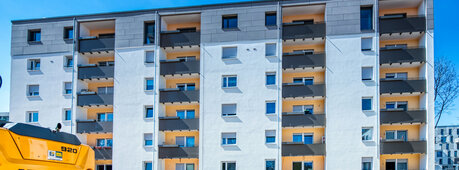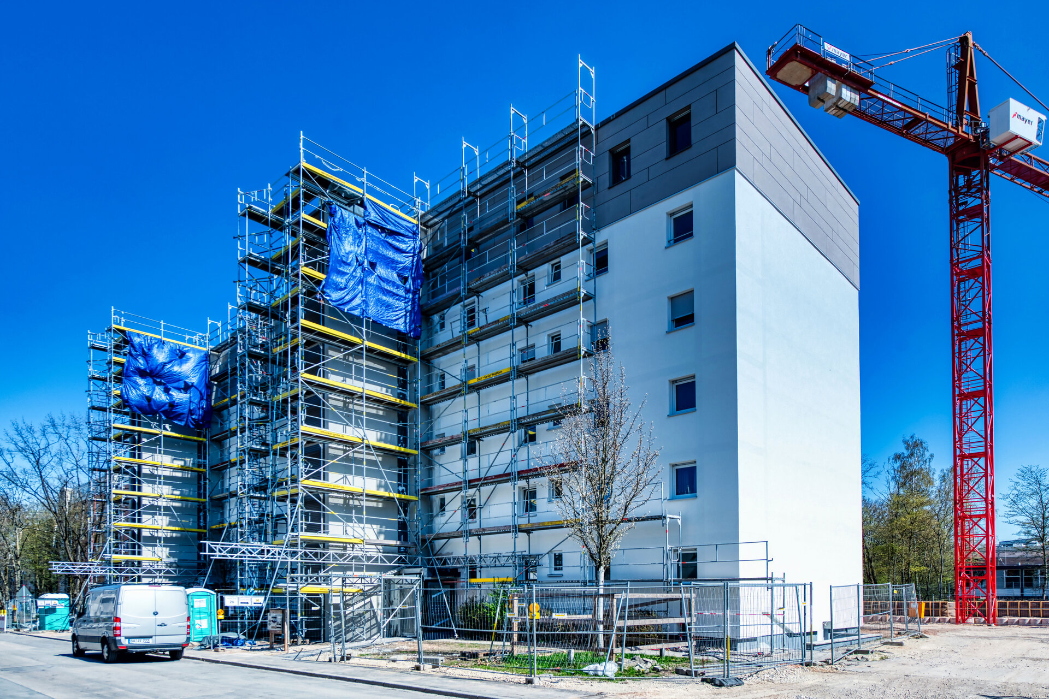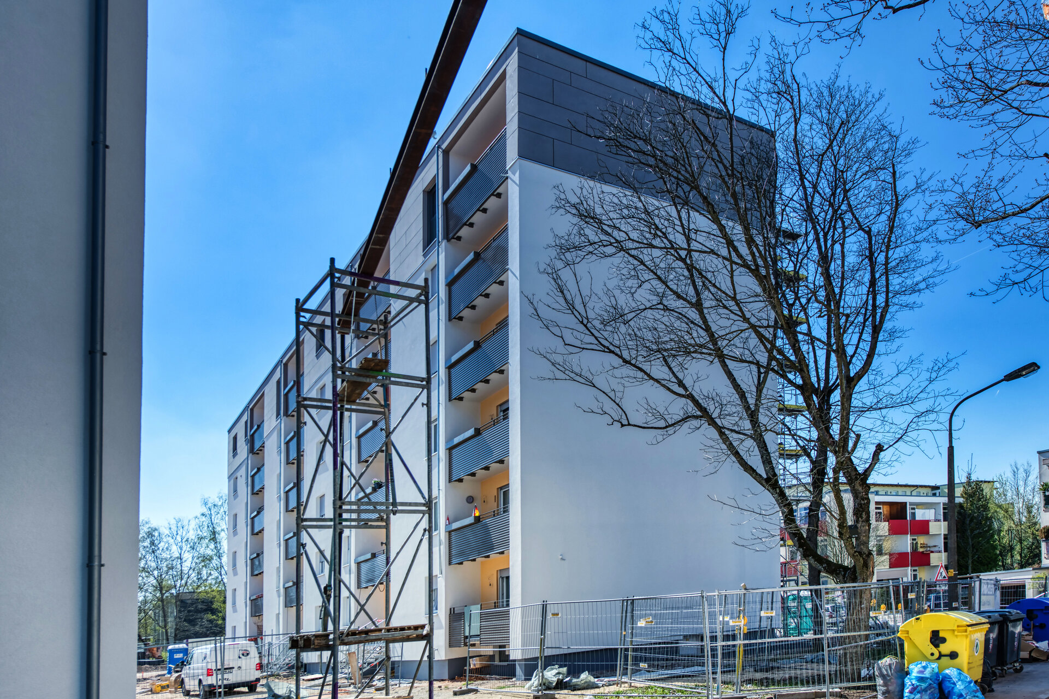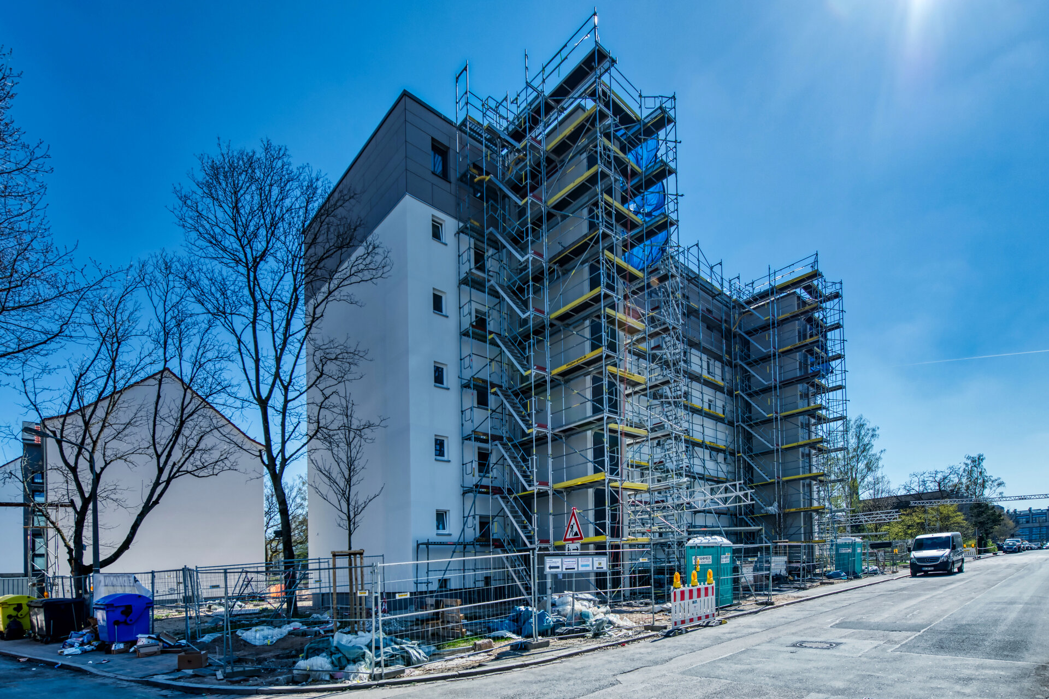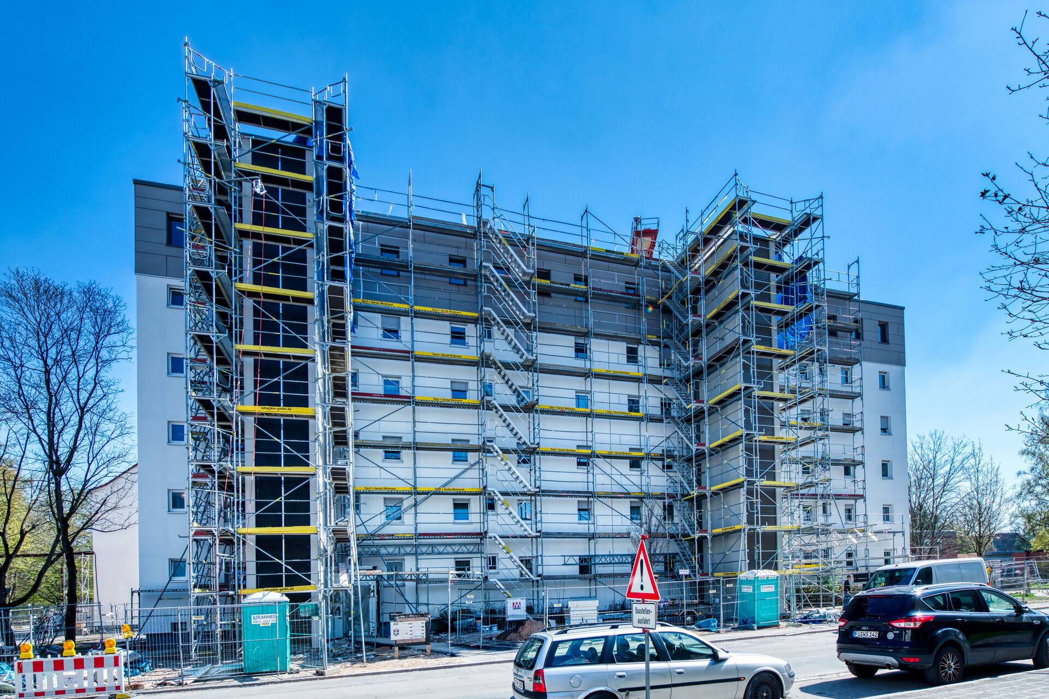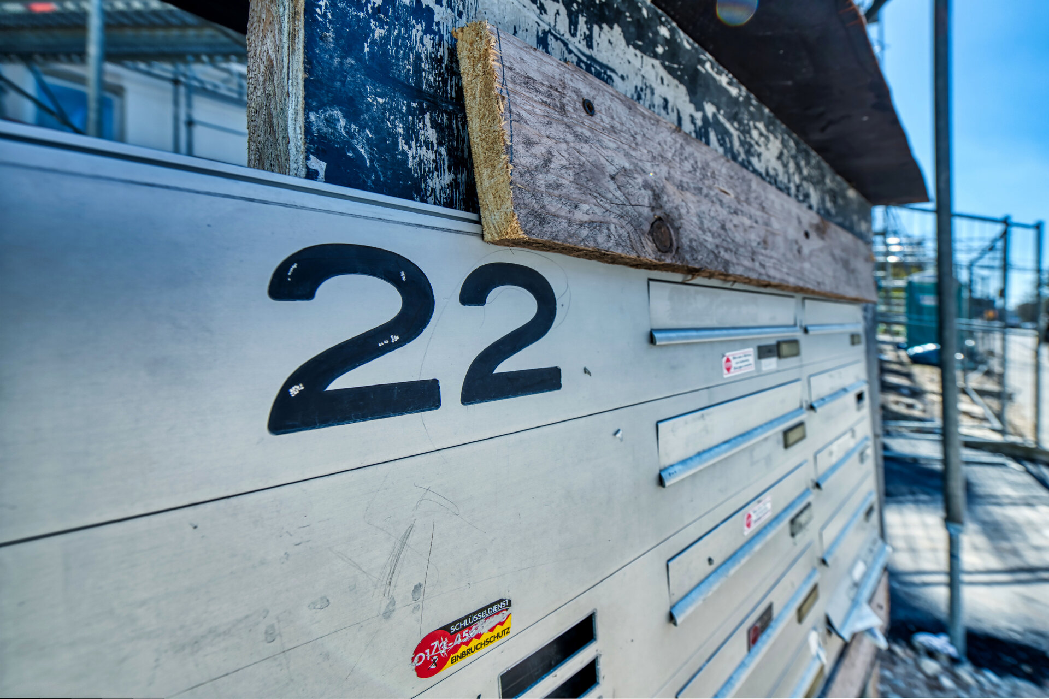Project description
The ground floor flats were provided with a tenant garden and access to the tenant garden was realised via a staircase on the balcony. In addition, the lift was upgraded and now stops on the intermediate landing.
The outer doors of the buildings and the basement were renovated. The central hot water supply via district heating was converted. The heating devices, the electrical and water risers, as well as the waste water downpipes were renovated.
In addition, the house connections and supply lines as well as the sewage base lines were checked (sewer check). The staircase was renovated and as a result the walls were repainted and the banisters were renovated. The basements were repainted. In addition, lighting and power sockets were installed for each basement compartment.
Location
Reinerzer Straße is located in the Langwasser district.
Special features
The modernisation was carried out in the occupied state.
Facts
Residential units | 20 + 4 |
Living space | 2,384 m² |
Total costs | €1 million |
Modernisation | 03/20 - 04/21 |
Planning | Raumstötter Dinkelmeyer Architekten GmbH, Nuremberg |
Open spaces | GRABNER HUBER LIPP LANDSCHAFTSARCHITEKTEN |
Fire protection | TEUCKE INGENIERUBÜRO Brandschutz, Tragwerk, Sicherheit, Nuremberg |
This project is supported with the funds from the CEB


