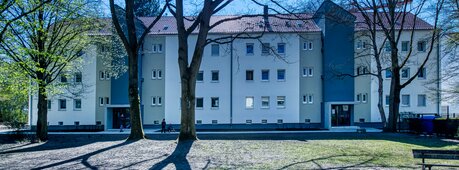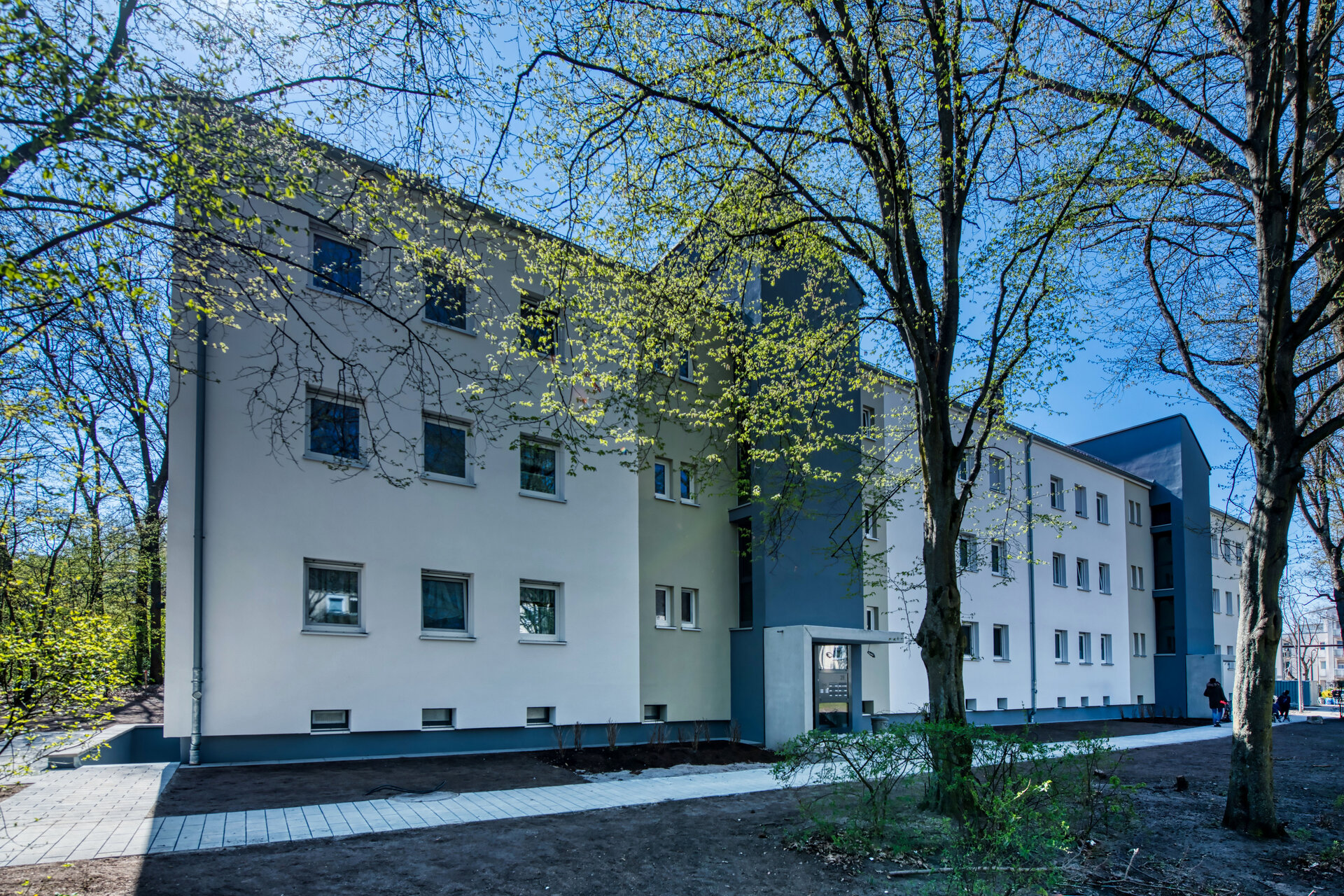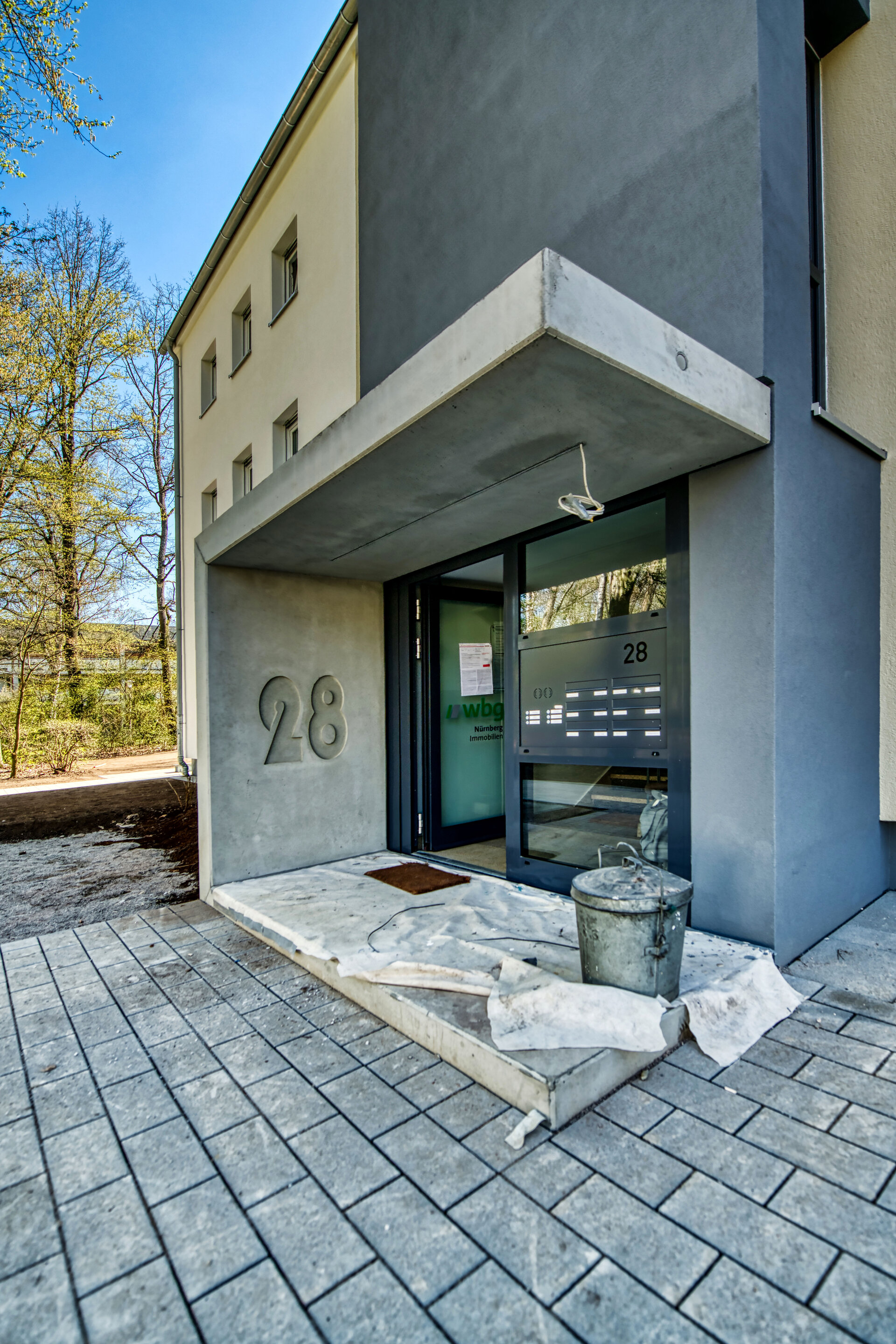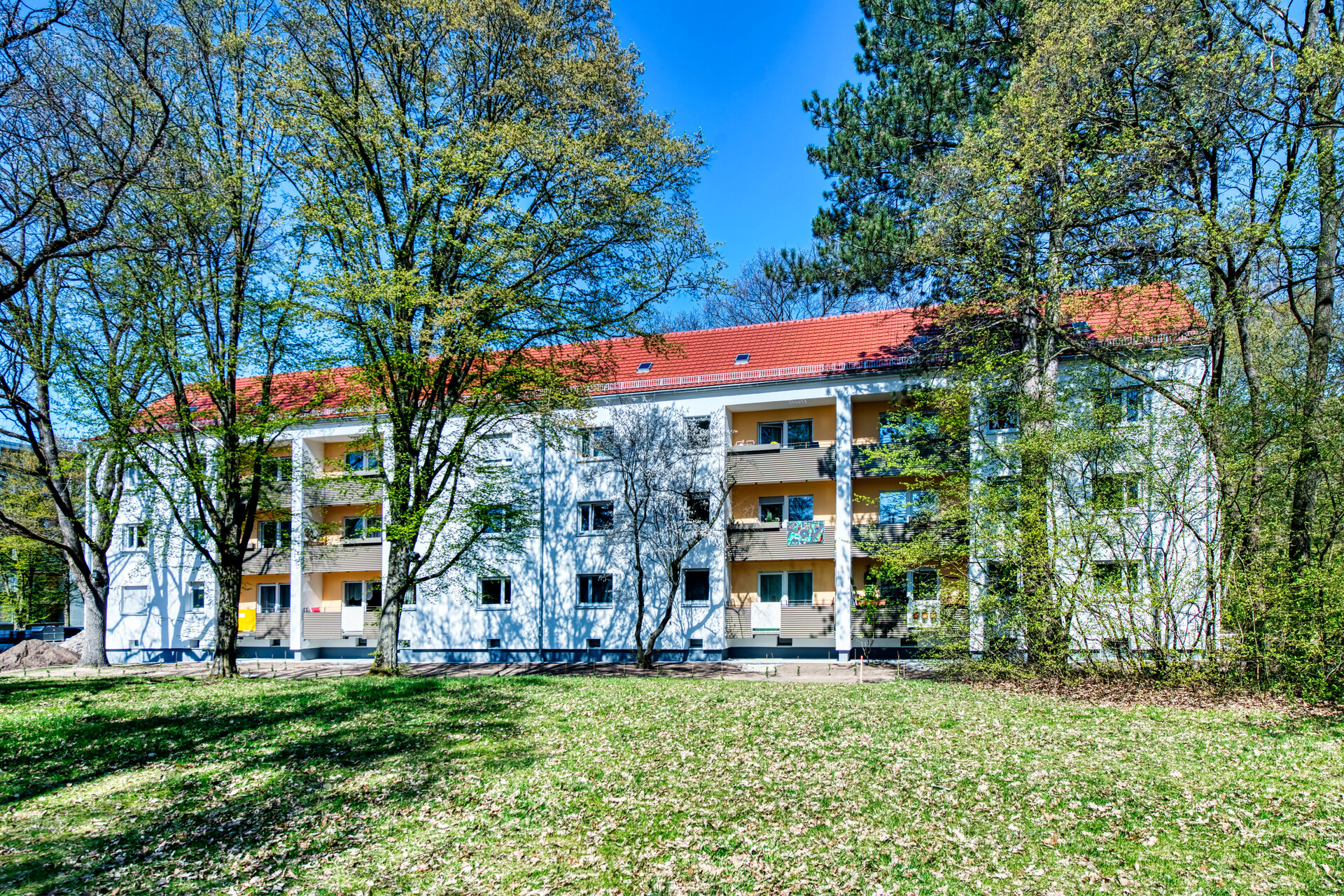Project description
The façade was provided with thermal insulation, which, in combination with the silicone resin top coat used, gives the property a new appearance.
The insulation was planned and executed in compliance with all current fire protection regulations. In conjunction with the newly installed windows, the thermal insulation leads to a considerable reduction in the calculated heating energy demand.
The roofs of houses 24, 26-28 were completely renovated. In this context, all sheet metal connections and gutters, including downpipes, were renovated.
Tenants’ gardens were created for the tenants in the ground floor flats. These are accessible by steps over the balcony. Each tenant garden will be fenced off and have a garden water connection.
Old bicycle stands will be replaced by new ones. The green areas on the street side will also be redesigned and new planting areas created.
The staircase (all walls, stair undersides and ceilings) will be given a new coat of paint. The existing stair railing will also be repainted.
The basement floor surfaces of the generally accessible areas, including the plinth areas, will be repainted.
Likewise, all basement walls of the generally accessible areas will receive a new coat of paint. A new basement door will be installed as a fire-retardant door with an overhead door closer (sliding rail on the upper edge of the door).
Location
Reinerzer Straße is located in the Langwasser district.
Special features
The modernisation was carried out in the occupied state.
Facts
Residential units | 12 |
Living space | 2,384 m² |
Total costs | €1 million |
Modernisation | March 2020 - April 2021 |
Planning | Ramstötter Dinkelmeyer Architekten GmbH, Nuremberg |
Open spaces | GRABNER HUBER LIPP LANDSCHAFTSARCHITEKTEN UND STADTPLANER PARTNERSCHAFT MBB, FREISING |
Fire protection | TEUCKE INGENIEURBÜRO Brandschutz, Tragwerk, Sicherheit, Nuremberg |
This project is supported with the funds from the CEB





