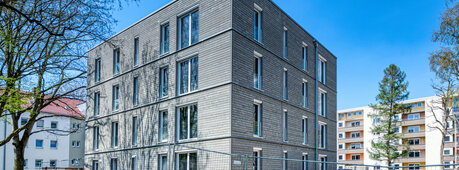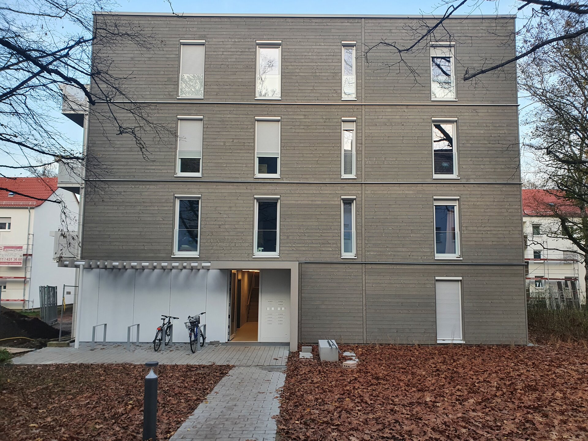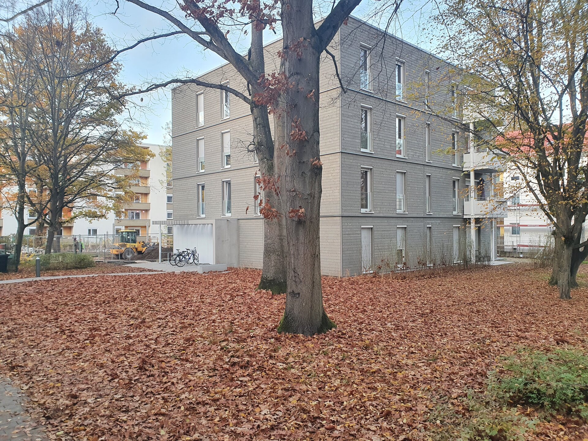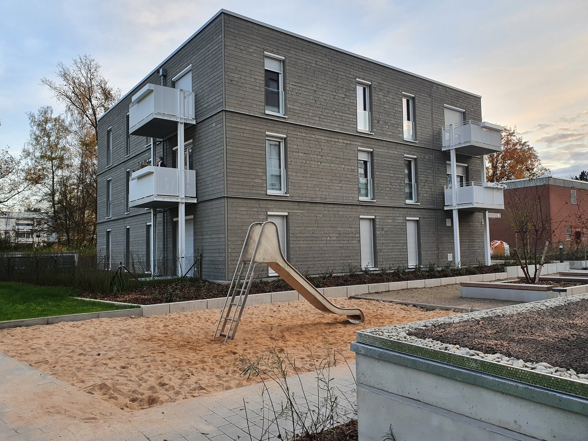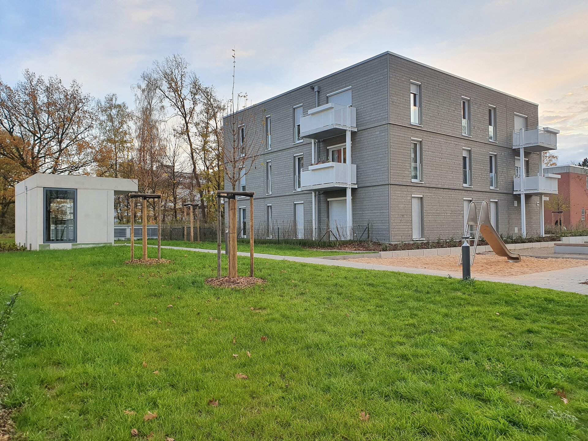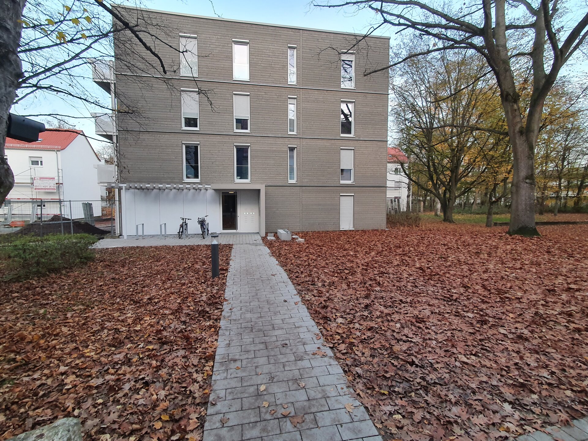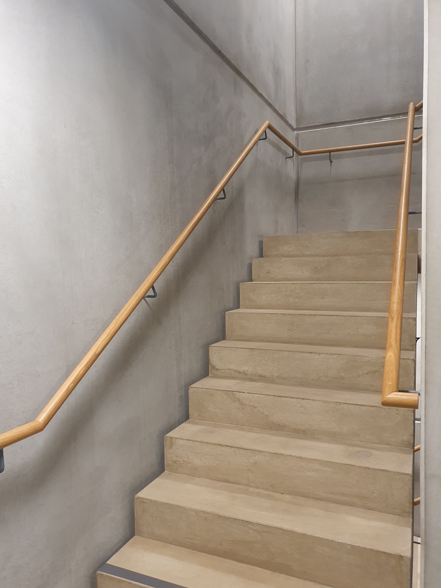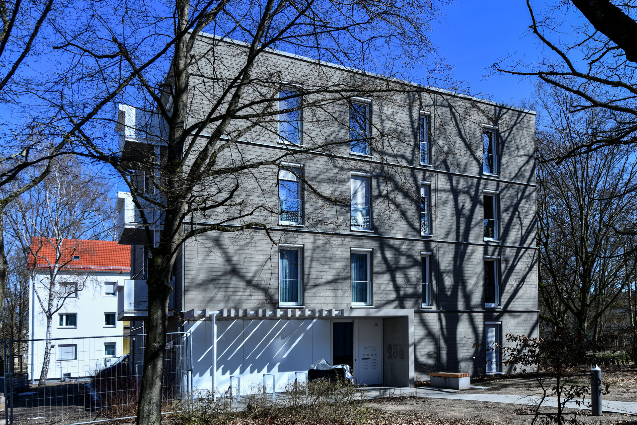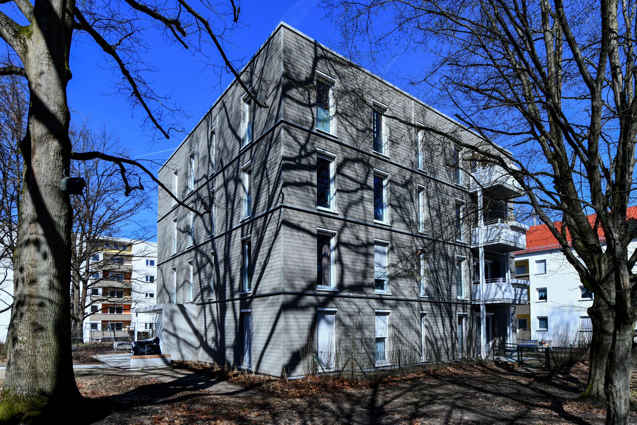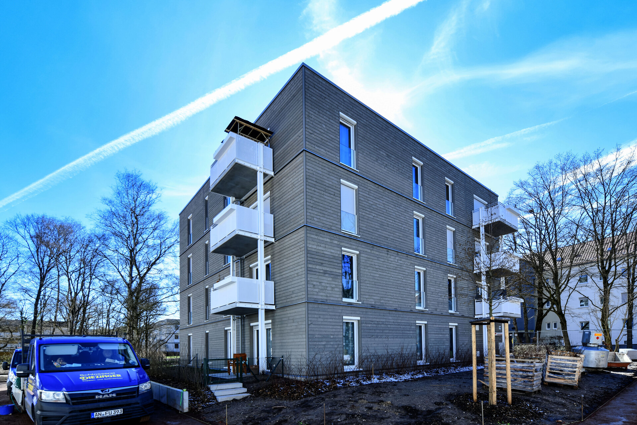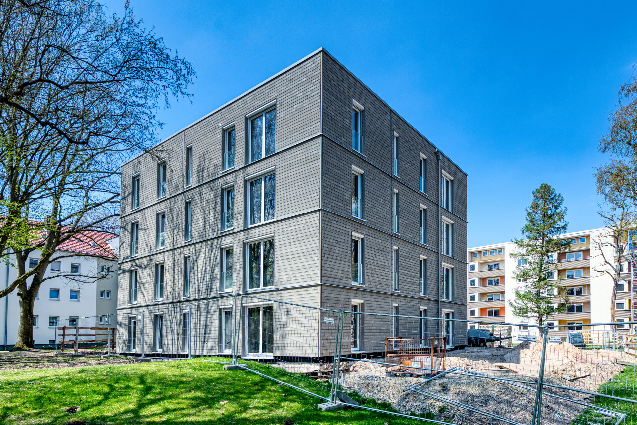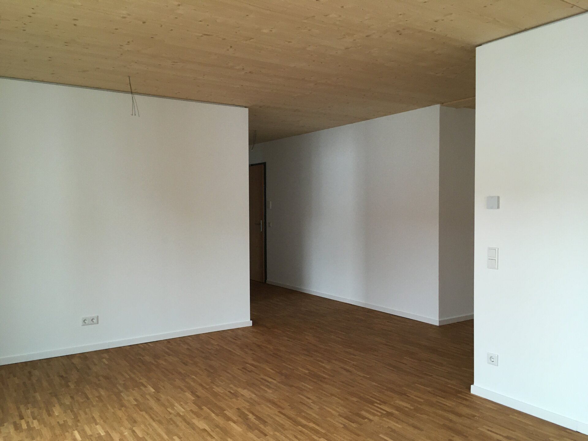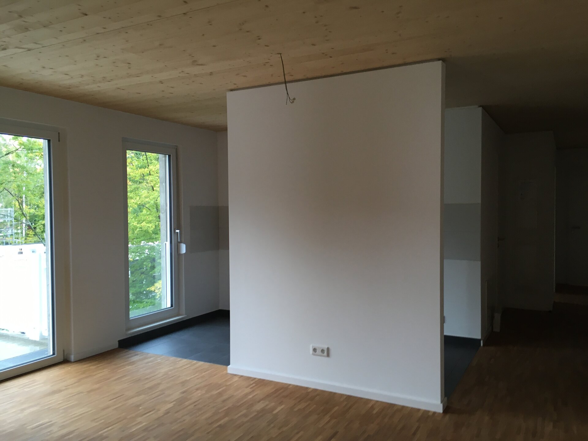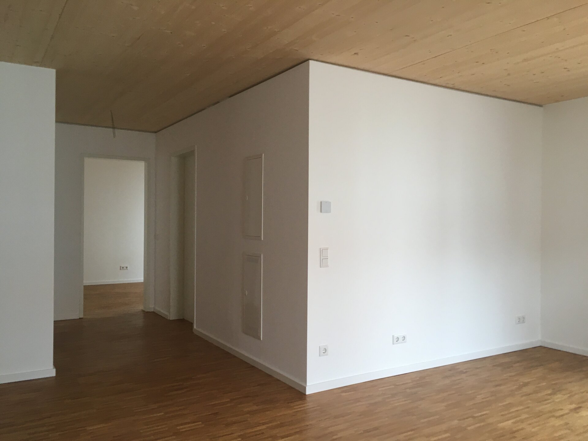Project description
As on Reinerzer Straße 28a, a standardised new building in timber hybrid construction is being built here. The new building has a flat roof and the façade is made of wood.
Location
Reinerzer Straße 28a in Nuremberg Langwasser Southeast, as urban consolidation within the framework of the district concept. Thus, vacant building areas are being used for the development.
Energy standard
The new building is being constructed according to the KfW 55 standard. This means that the new building requires only 55% of the energy that a conventional house needs. The apartment building is therefore also particularly environmentally friendly.
Special features
Natural ventilation through large-volume ventilation shafts.
The new apartment building is being built as a timber hybrid construction as a continuation of the wbg standardised house.
Facts
Residential units | 11 | |
Living space | 720 m² | |
Usable area | 806 m² | |
Total costs | €2.7 million | |
Start of construction | August 2021 | |
Available | September 2022 | |
Project management | wbg Nürnberg GmbH, Architektur und Städtebau, Jan Pöpper | |
Architect | wbg Nürnberg GmbH, Architektur und Städtebau | |
Technical building services planning | ingenieurteam plansache GmbH, Schwabach | |
Structural planning | PIRMIN JUNG Deutschland GmbH, Remagen | |
Open spaces | Grabner Huber Lipp Landschaftsarchitekten und Stadtplaner Partnerschaft mbb, Freising | |
Building physics | Wolfgang Sorge Ingenieurbüro für Bauhysik GmbH & Co. KG, Nuremberg PIRMIN JUNG Deutschland GmbH, Remagen |

