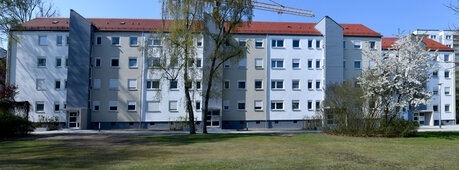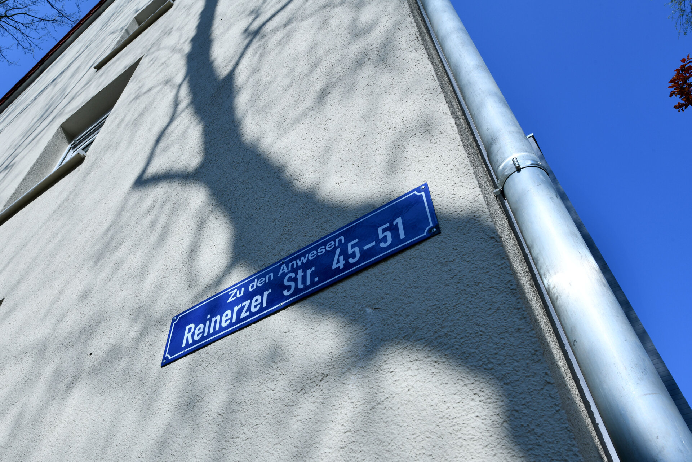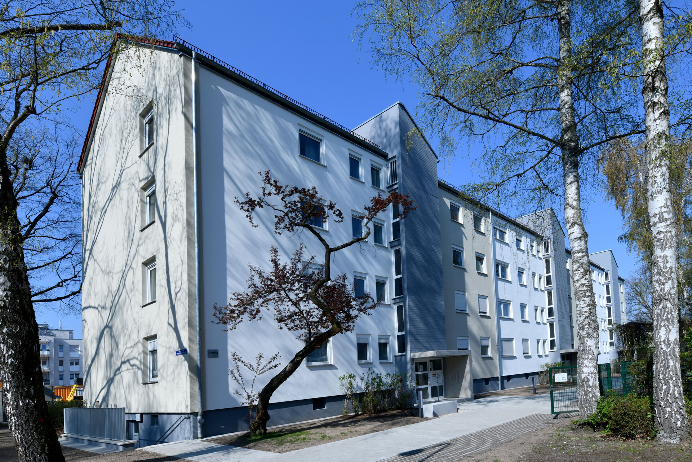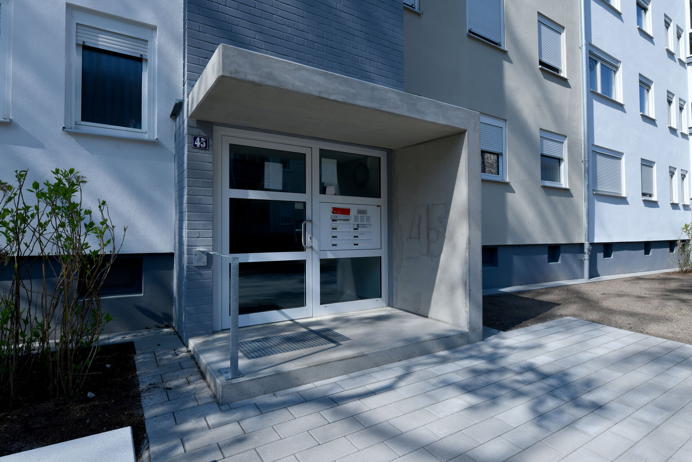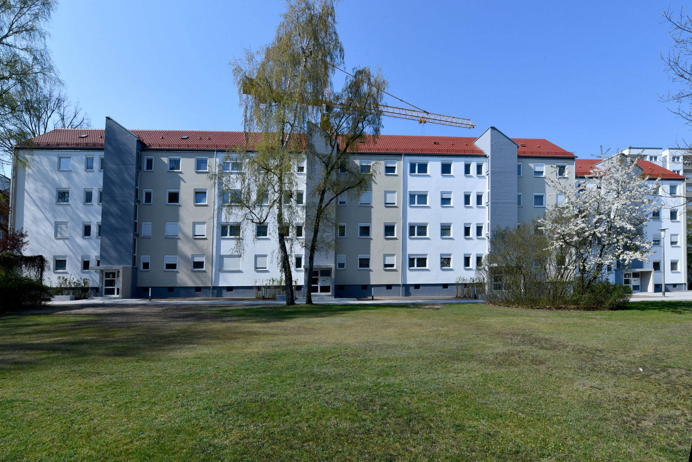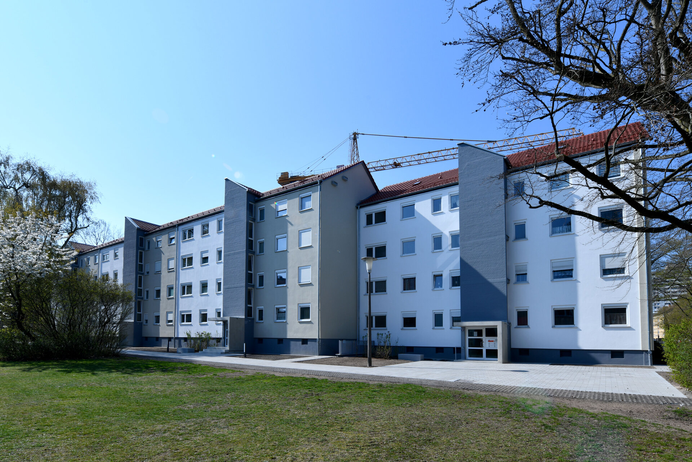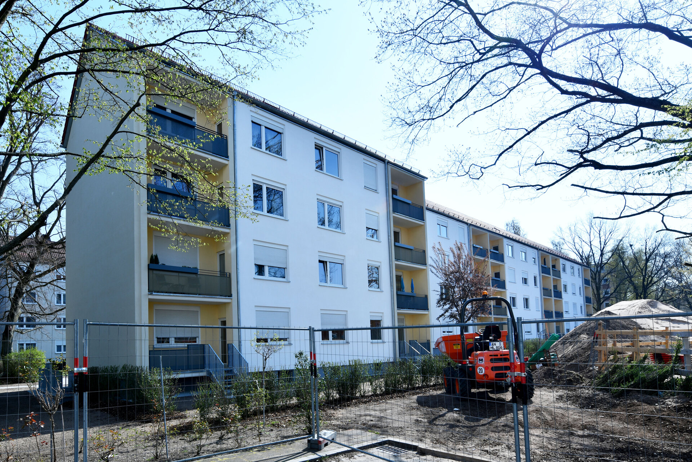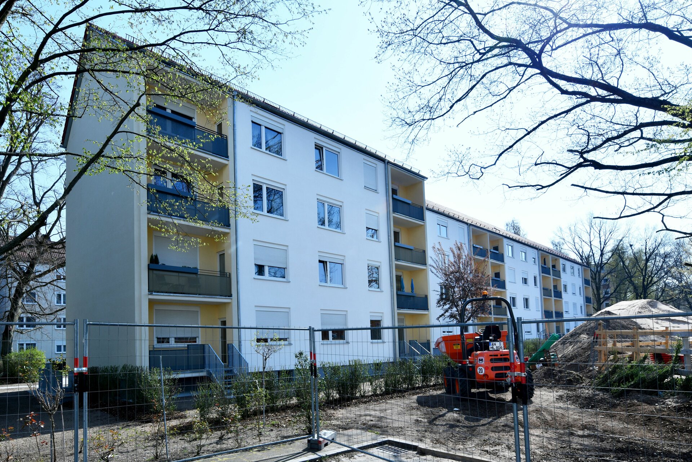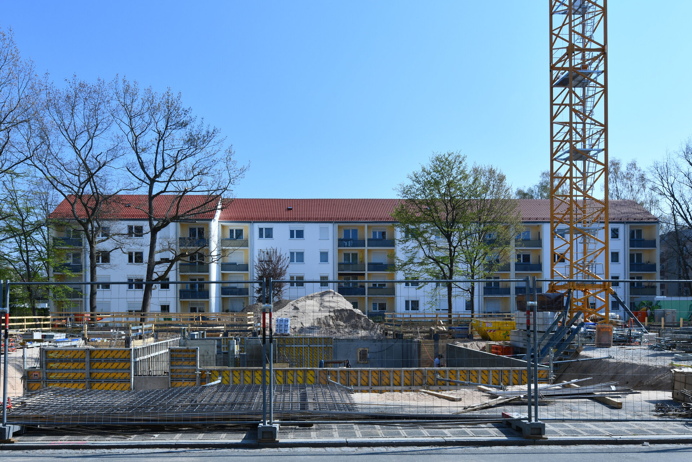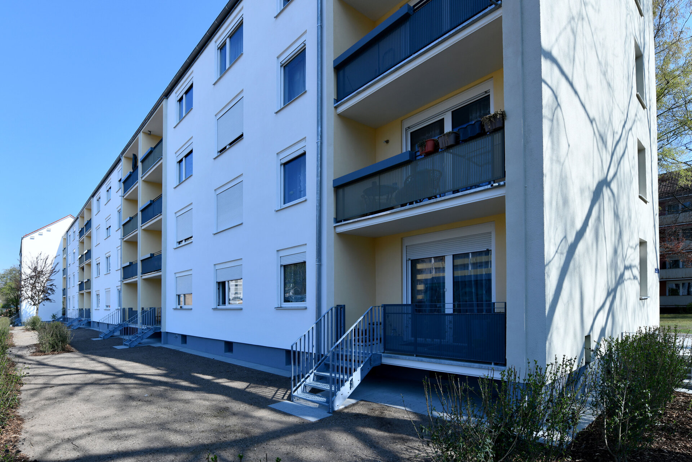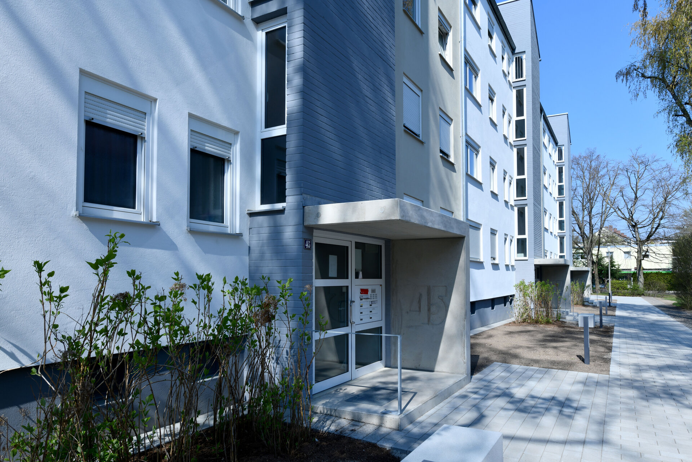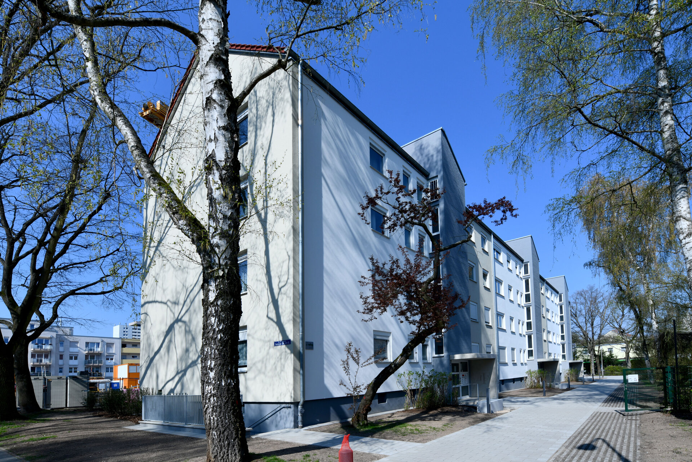Project description
In 1955, the City of Nuremberg and the wbg Nürnberg announced an urban development architectural competition for this area, which was won by Franz Reichel as architect and Hermann Thiele as landscape planner.
The basic structures of their design have been preserved to this day. Many of the newly built flats remained in the ownership of the wbg and still form the largest spatially coherent portfolio of the wbg in Nuremberg. The total of 2,616 residential units built between 1957-1974 are, to a greater or lesser extent, in need of structural renovation.
The buildings on Reinerzer Straße will be modernised or new buildings added to the existing stock in varying degrees of intervention between 2018 and 2026. Due to the lower construction costs, no large rent increases had to be made.
Location
The apartment building is located in Langwasser, in the south-east of Nuremberg. The apartment building on Reinerzer Straße 45-51 is part of the overall district concept for Langwasser South, which includes the buildings on Reinerzer Straße and Salzbrunner Straße.
Energy standard
The buildings meet the EnEV standard. This standard provides clear guidelines for the thermal insulation of houses. This includes, for example, façade insulation or the use of renewable energies.
Special features
One organisational challenge is modernising the building while it's occupied. The tenant gardens built for the ground-floor flats are intended to make the green spaces more usable.
Facts
Residential units | 32 32 |
Living space | 1,882 m² |
Total costs | €1.5 million |
Start of construction | March 2018 |
Available | Building project in occupied condition |
Project management | wbg Nürnberg GmbH, Architektur & Städtebau |
Planning | wbg Nürnberg GmbH, Architektur & Städtebau |
EL planning | wbg Nürnberg GmbH, Architektur & Städtebau |
HLS planning | wbg Nürnberg GmbH, Architektur & Städtebau |
Open spaces | Grabner Huber lipp landschaftsarchitekten und stadtplaner Partnerschaft mbb, Freising |
Fire protection | TEUCKE INGENIEURBÜRO Brandschutz, Tragwerk, Sicherheit, Nuremberg |

