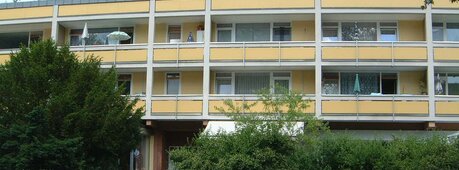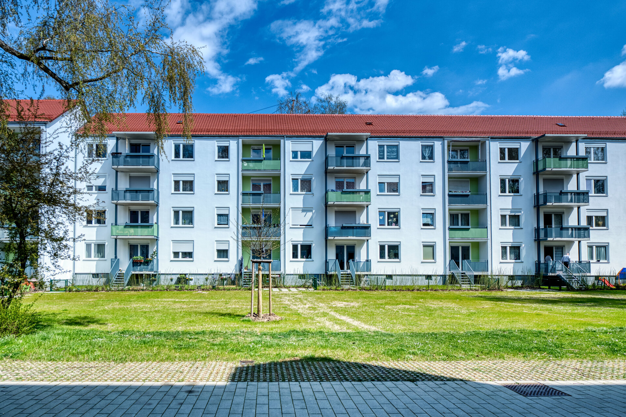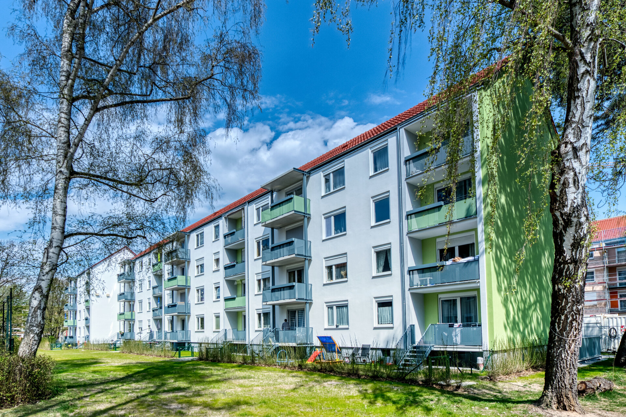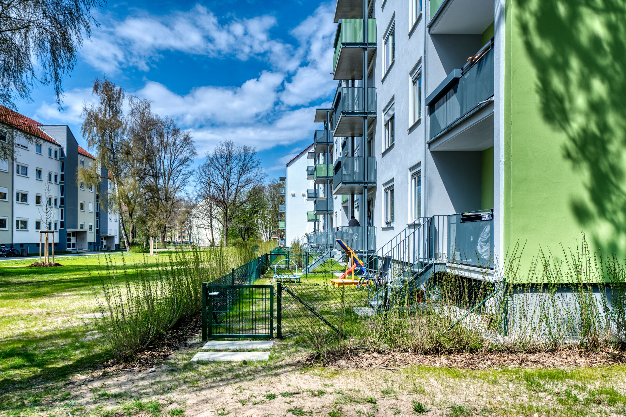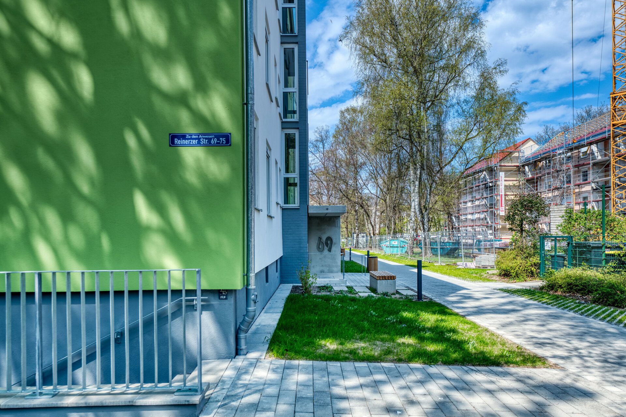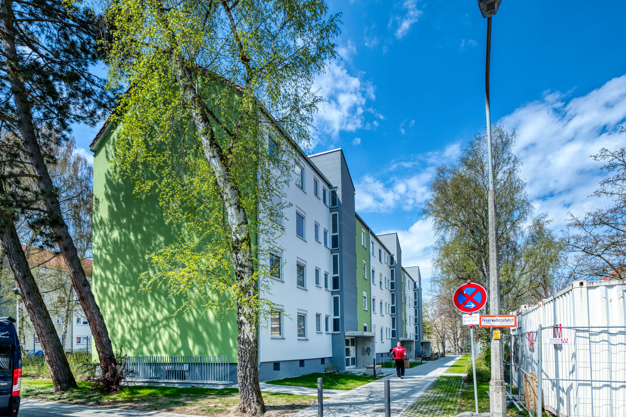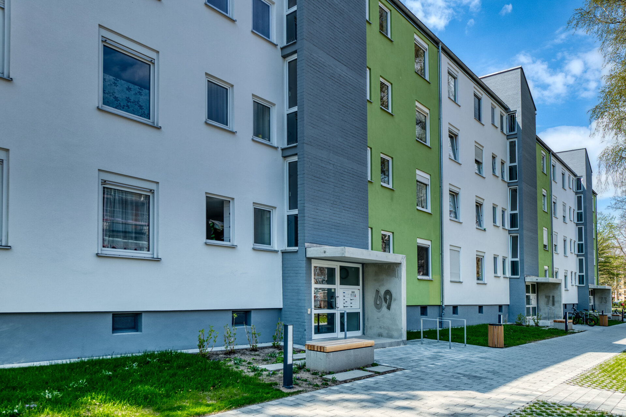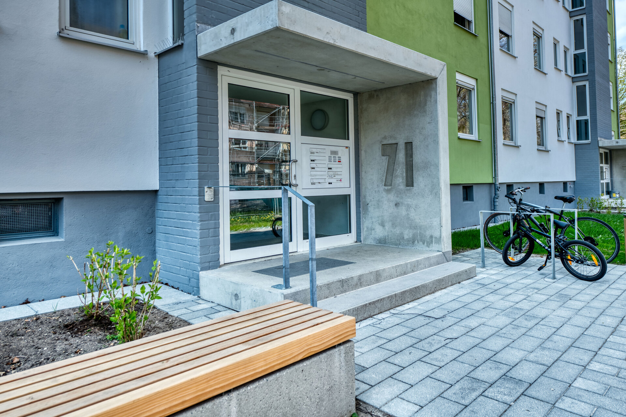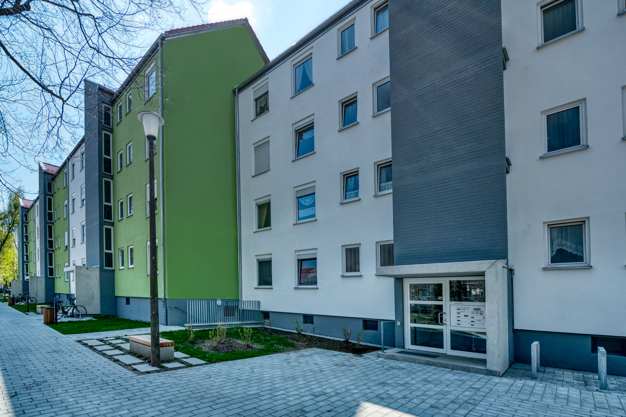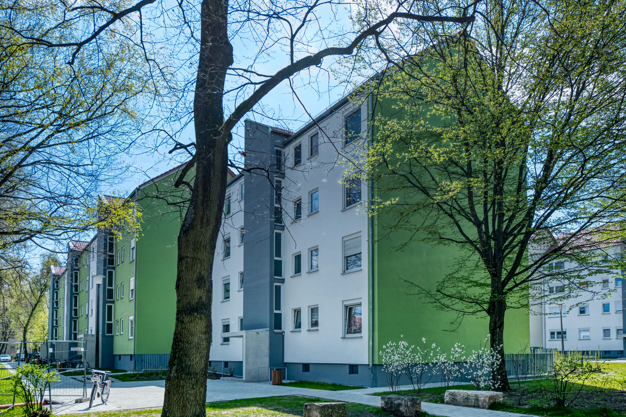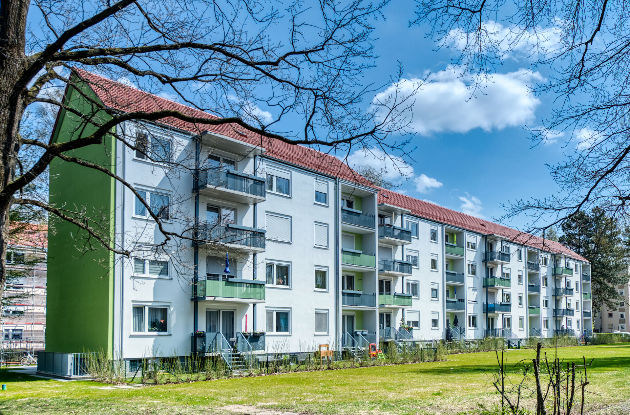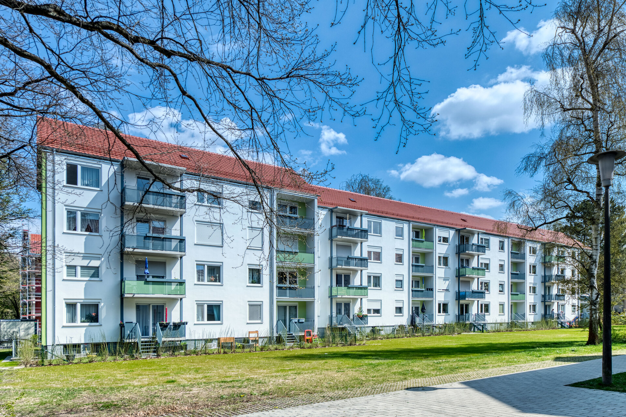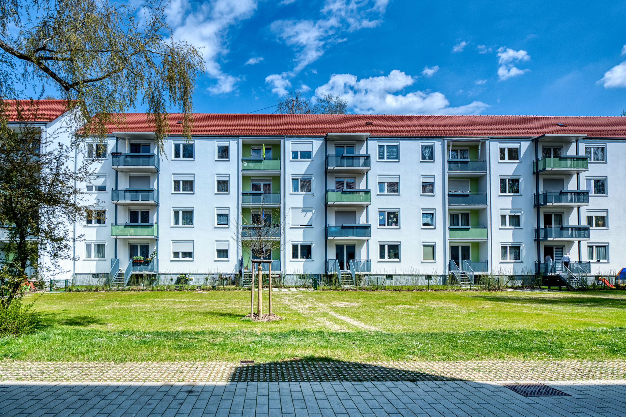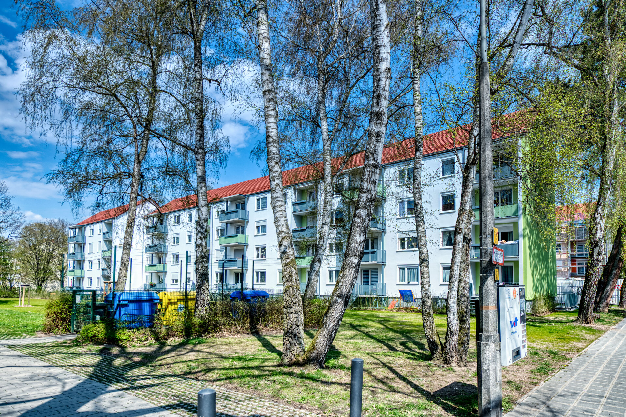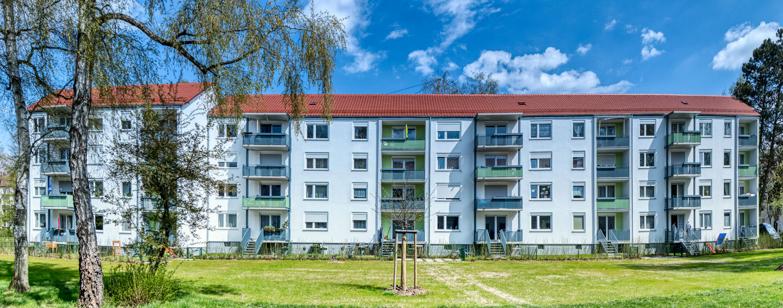Project description
Cracks and damaged areas in the façade are being renovated. The outer shell is being given a new coat of paint. It will be checked whether the roofing needs to be renovated and whether there is any insulation.
Furthermore, the staircase and the basement will be renovated.
The electrical risers and electrical flat distributors, which are no longer state of the art, will be renovated. In addition, the gas pipes and the gas house connection will be dismantled and the gas instantaneous water heaters will be replaced by electric instantaneous water heaters for the WWB. The outdoor facilities (paths, green areas, drainage tiles, bicycle stands, waste bins) will be restored.
The flats on the ground floor will receive tenant gardens including a water connection for the gardens.
In addition, it will be examined whether existing balconies require renovation (the renovation of the balconies concerns the existing balconies; additional new balconies will be added in the course of the modernisation). The existing balconies will be demolished and renovated as far as necessary. The balcony parapets will also be renovated.
Location
Reinerzer Straße is located in the Langwasser district.
Facts
Residential units | 32 |
Living space | 1,902 m² |
Total costs | €1.9 million |
Modernisation | Q1 2021 - Q4 2021 |
Planning | wbg Nürnberg GmbH |
Technical building services planning | VIP Versorgungstechnik - Ingenieur- und Planungsgesellschaft mbH, Nuremberg |
Planning of outside areas | GRABNER HUBER LIPP Landschaftsarchitekten und Stadtplaner Partnerschaft mbb, Freising |
Structural planning | Trafektum, Nuremberg |

