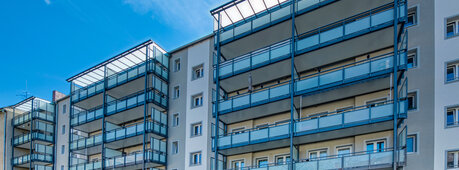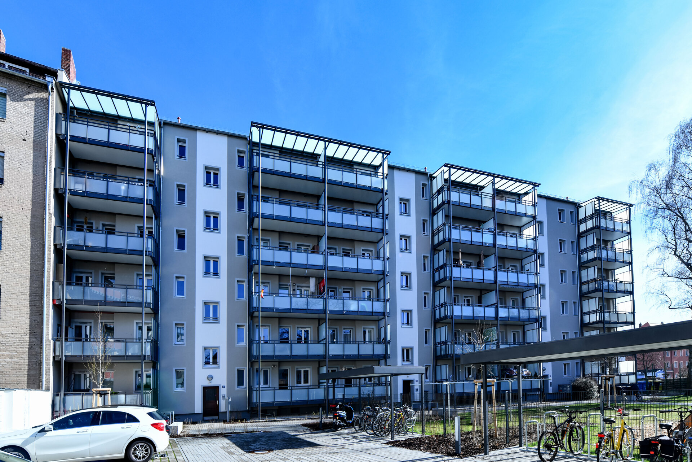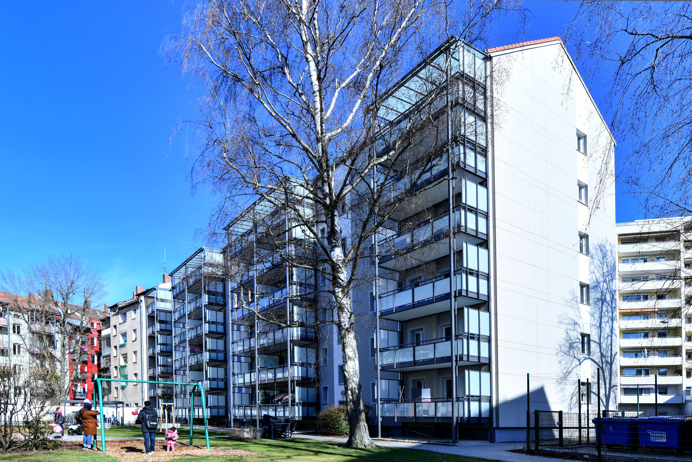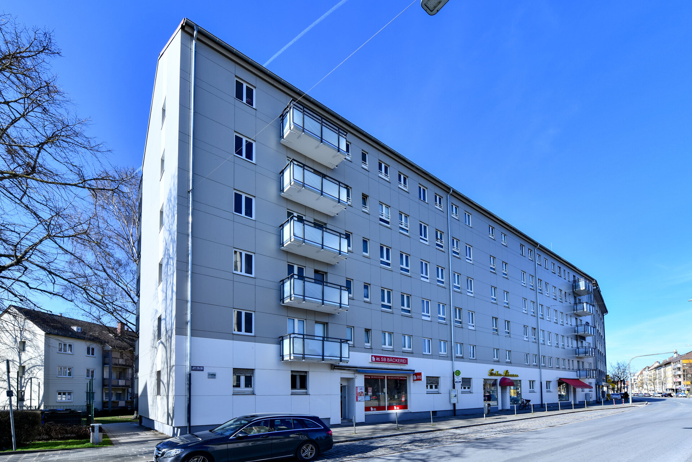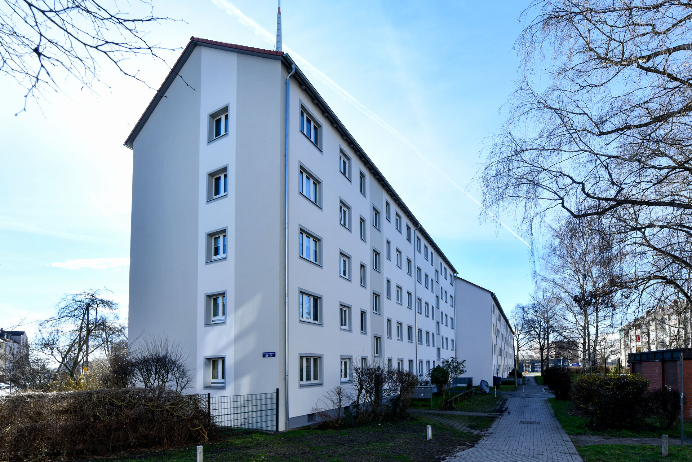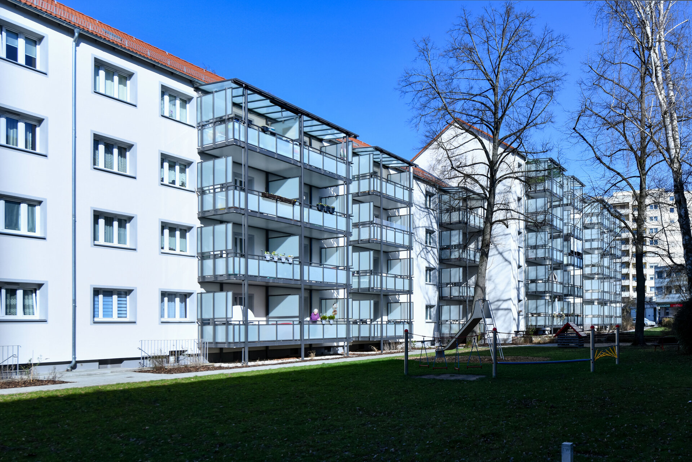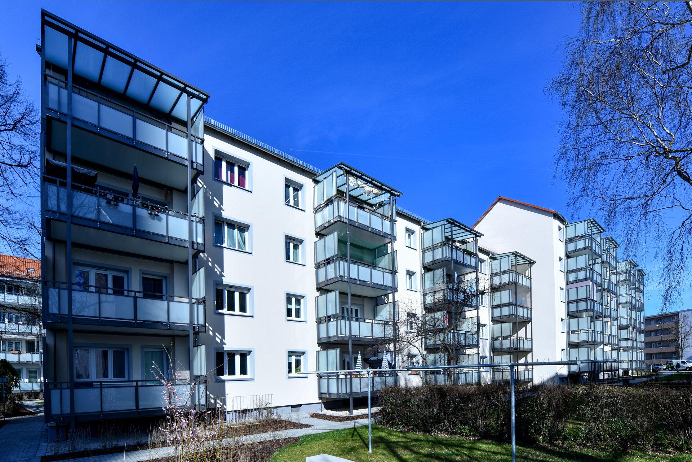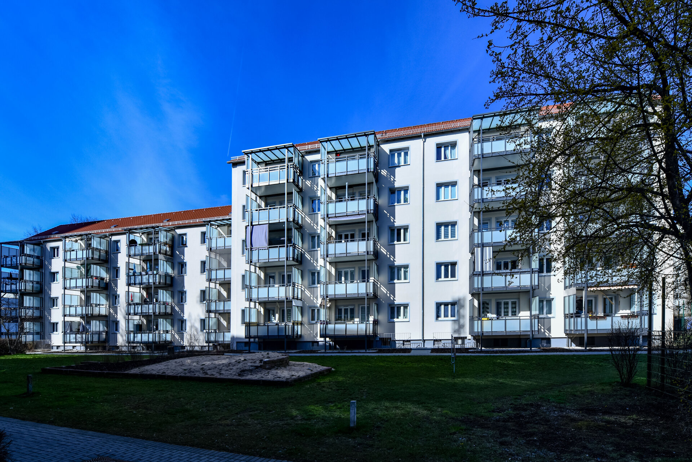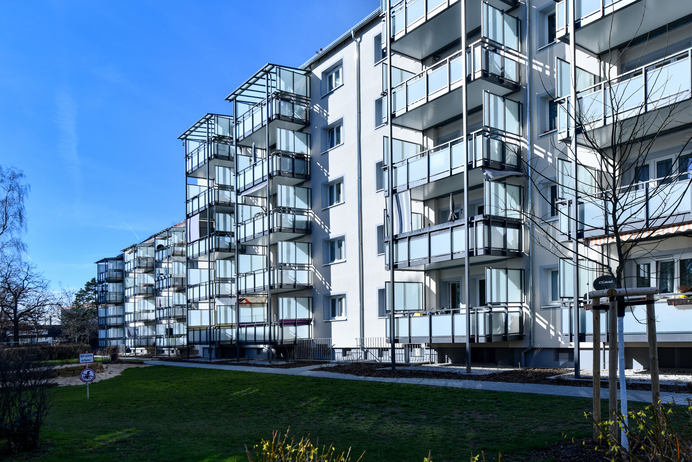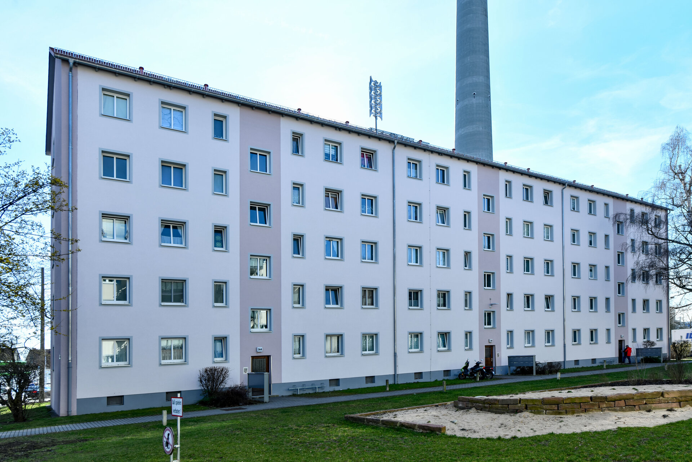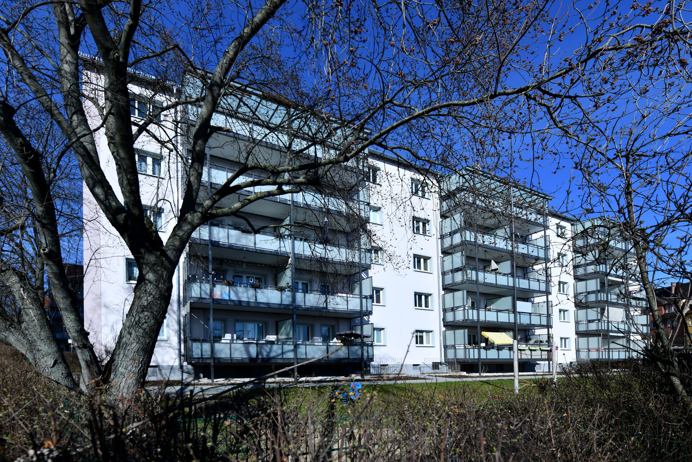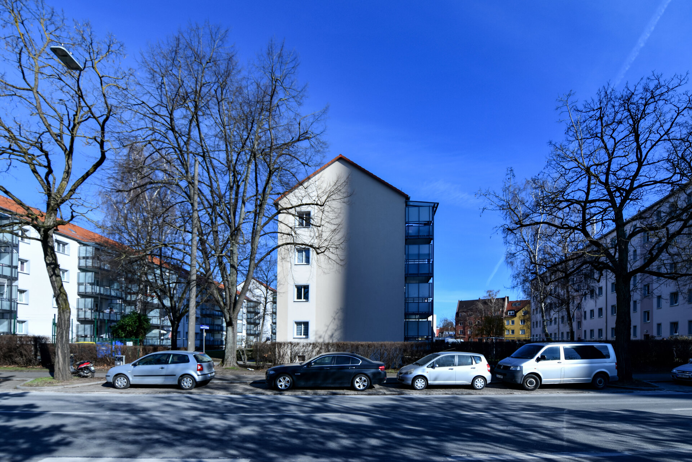Project description
The 17 existing buildings on Schweinauer Hauptstraße 118-148 and Alfonsstraße 7, built in 1950, are being modernised to make them more energy efficient. In the course of this, the roof will be replaced and the buildings will receive full thermal insulation. The existing balcony elements will be demolished and replaced by new and larger ones. The entire outdoor area will be renovated and redesigned.
Location
The apartment buildings are located in Schweinau. Modernisation began in 2020.
Energy standard
The buildings meet the EnEV standard. This standard provides clear guidelines for the thermal insulation of houses. This includes, for example, façade insulation or the use of renewable energies.
Special features
One organisational challenge is modernising the building while it's occupied.
Facts
Residential units | 172 |
Living space | 9,313 m² |
Total costs | €4.6 million |
Start of construction | August 2020 |
Available | Already in occupied condition |
Project management | wbg Nürnberg GmbH, BM-OM-BT, David Dietrich |
Architect | Freier Architekt, Eduard Kaufmann, Nuremberg |
Open spaces | Planungsbüro Bernd Kounovsky, Nuremberg |

