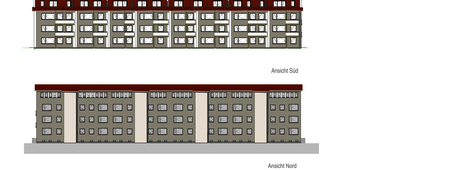Project description
The existing building will be modernised in terms of energy (to reduce energy consumption). In addition, seven new residential units will be added by adding another storey.
Location
The apartment buildings are located in the area of the Parkwohnanlage West (PWA) housing complex, which is protected as an ensemble. They are part of the overall district concept, consisting of conversion with addition of storeys, modernisation with addition of storeys, basic modernisation and new construction.
Energy standard
The buildings meet the EnEV standard. This standard provides clear guidelines for the thermal insulation of houses. This includes, for example, façade insulation or the use of renewable energies.
Facts
Residential units | 24 + 7 (31 after addition of storey) |
Living space | 1,974 m² |
Total costs | €5.6 million |
Start of construction | January 2022 |
Available | April 2023 |
Project management | wbg Nürnberg GmbH, Architektur & Städtebau |
Planning | wbg Nürnberg GmbH, Architektur & Städtebau |
Planning of outside areas | WGF Objekt Landschaftsarchitekten GmbH, Nuremberg |
Structural planning | Trafektum GbR, Nuremberg |
SIGEKO | rolf lippert architekten und ingenieure, Nuremberg |
Planning / building services | VIP - Versorgungstechnik Ingenieur- und Planungsgesellschaft mbH, Nuremberg |


