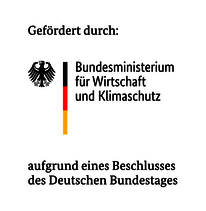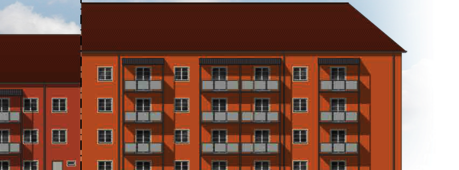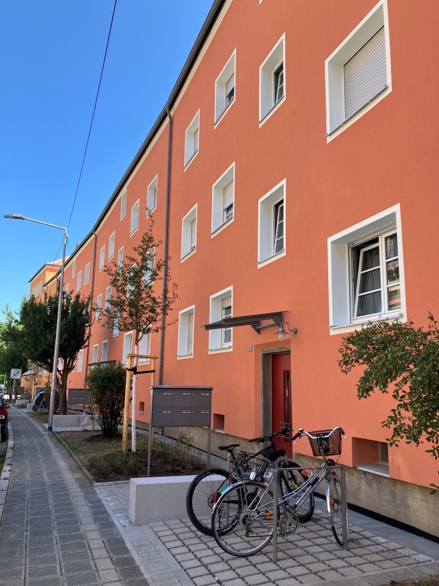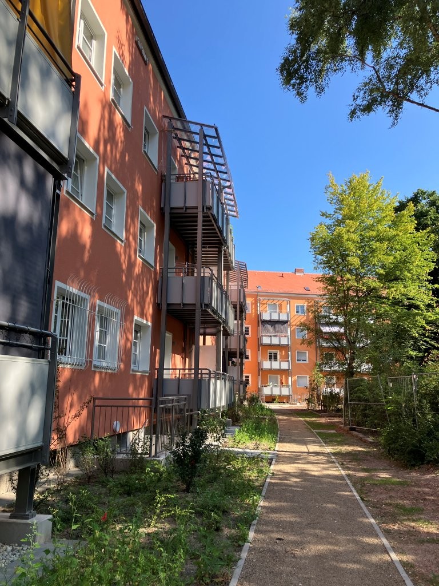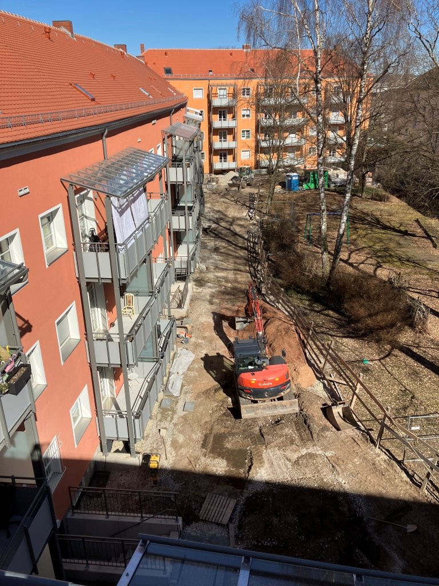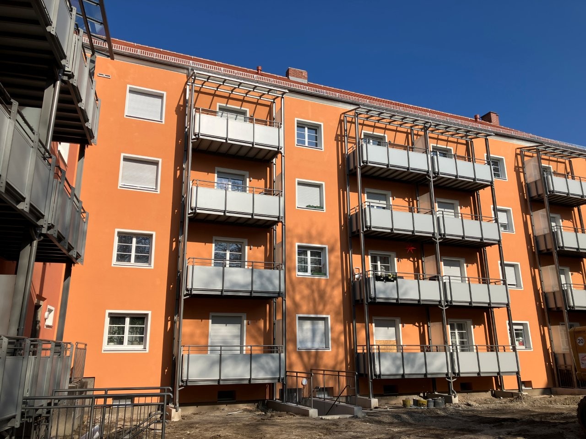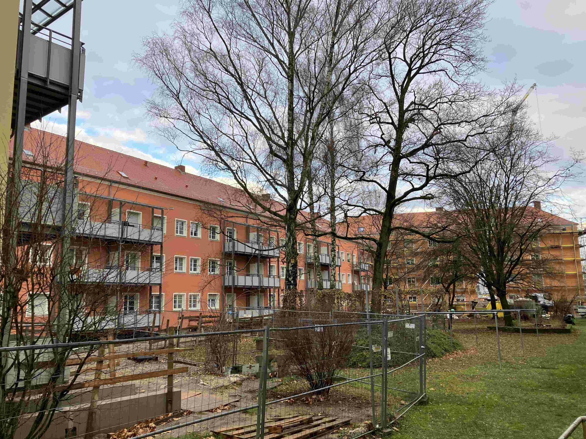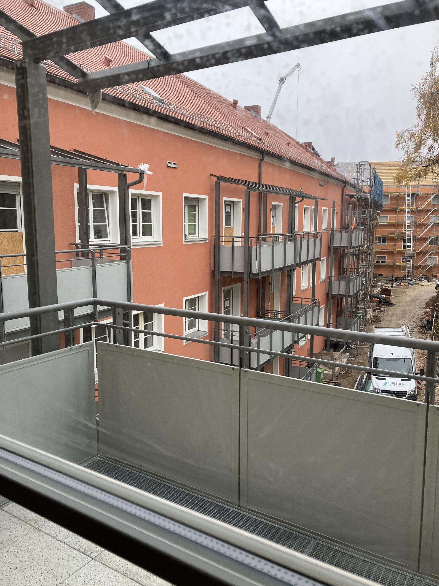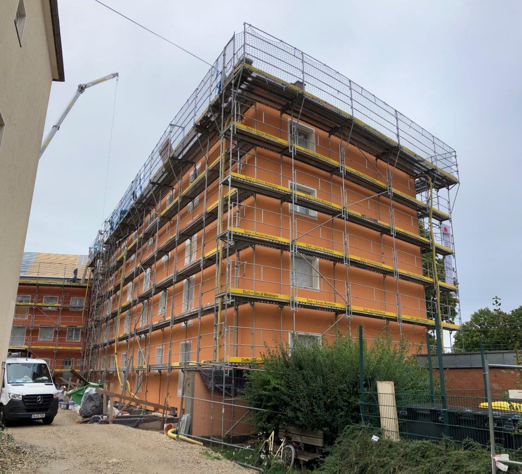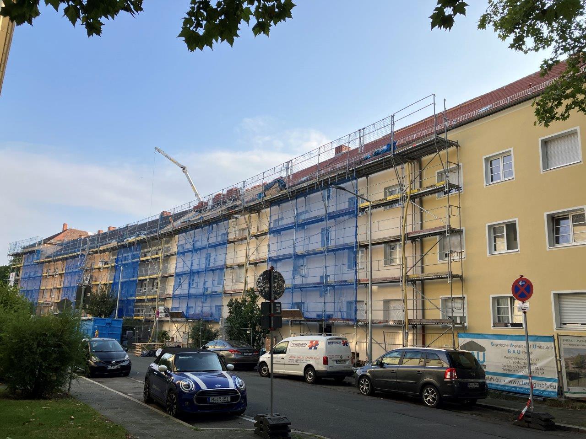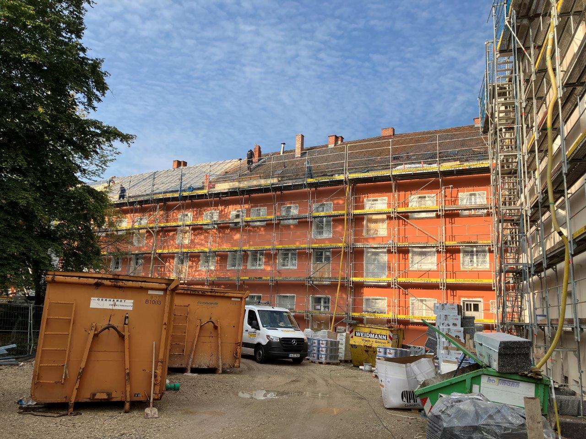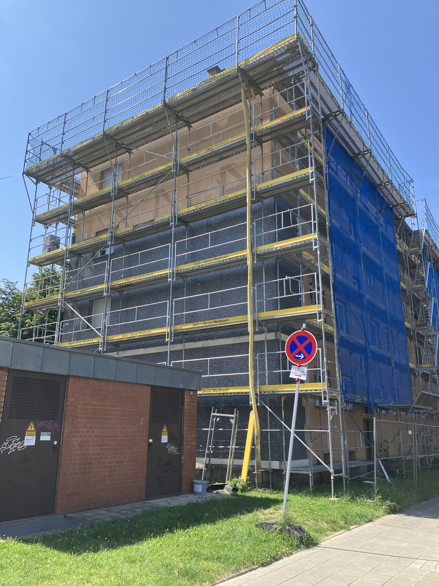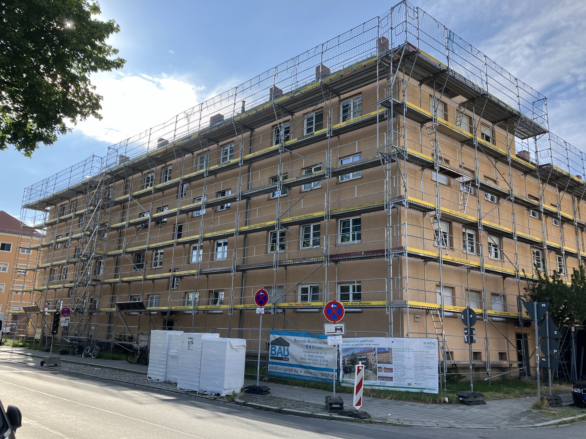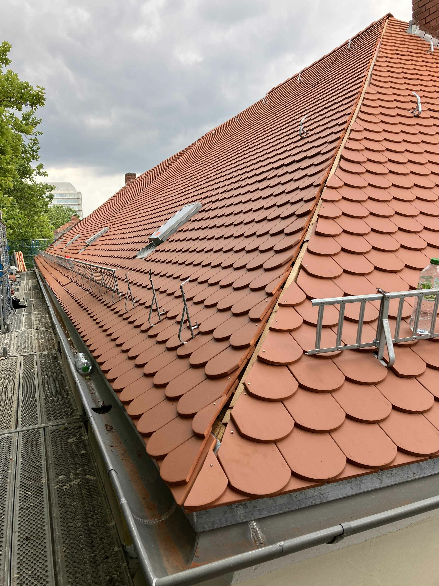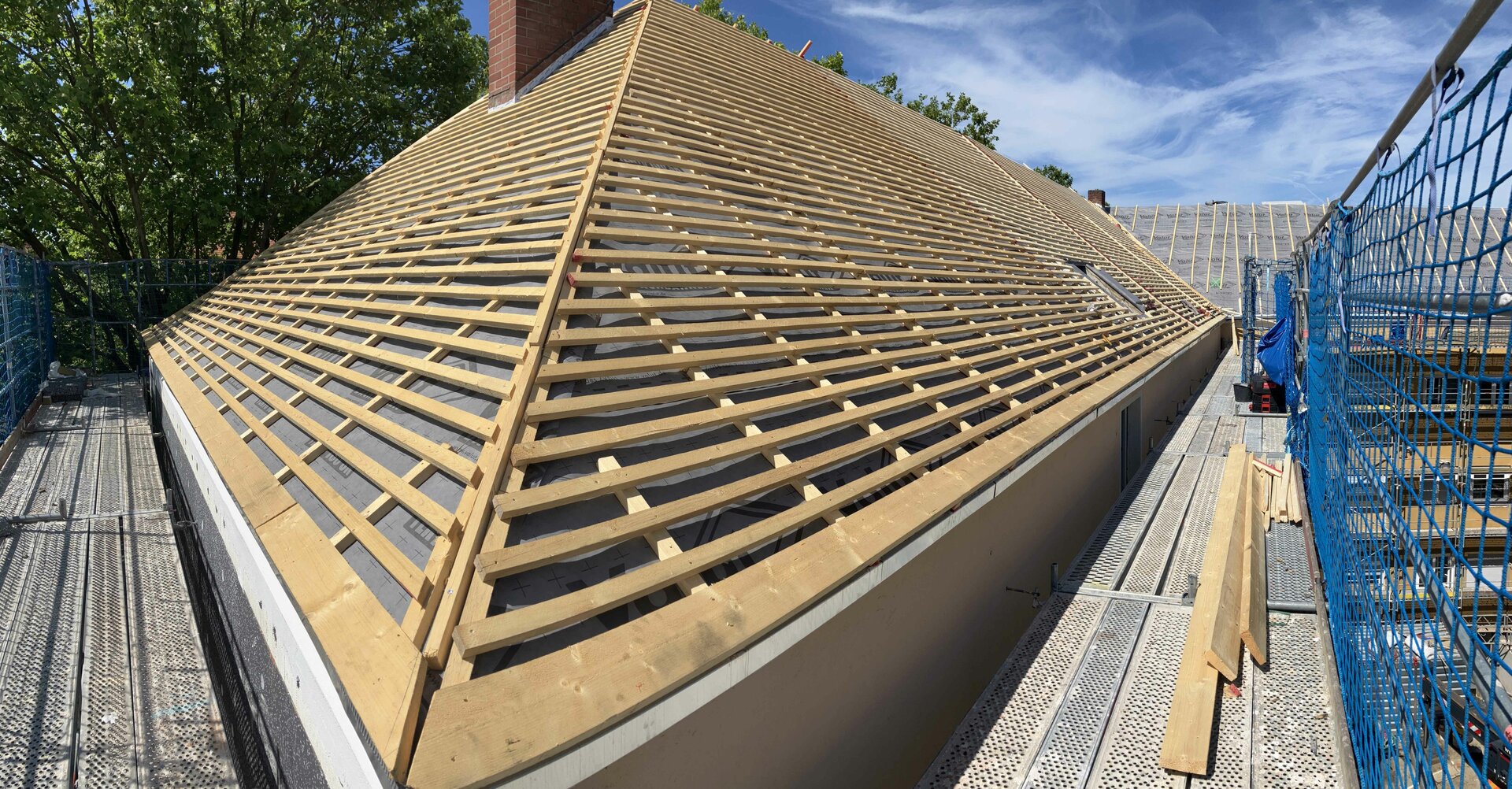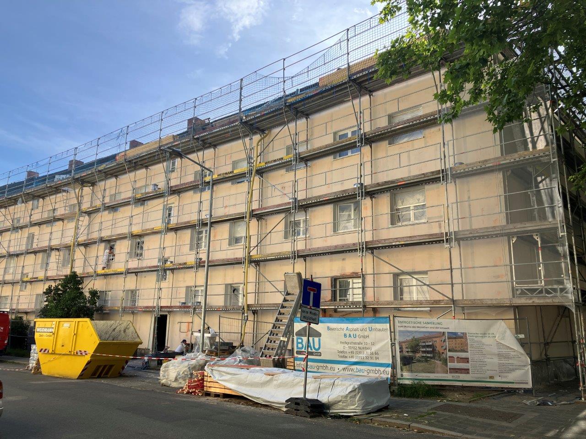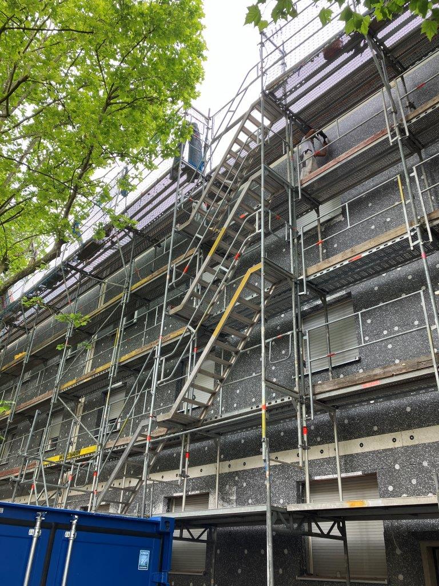Project description
As part of the series of portfolio modernisations at the Nordostbahnhof core residential complex, nine existing buildings dating from 1929 with a total of 59 flats will undergo extensive energy modernisation in 2024.
In addition to the energy-saving measures to insulate the façades, replace the windows and replace the heating system with a modern district heating system, the roof cladding will also be renewed, the stairwells and building entrance areas will be renovated and new balconies will be added to the flats facing the inner courtyard. The restoration and partial redesign of the outdoor facilities rounds off the project.
Location
The buildings are located in the historic centre of the Nordostbahnhof residential complex. This area of the residential complex is subject to ensemble protection.
Energy standard
Once the measures have been implemented, the buildings will fulfil the KfW Efficiency House listed building standard.
Special features
The measure is being carried out in an inhabited building.
Facts
| Wohneinheiten | 59 (privately financed) |
| Stellplätze | in the public sector |
| Wohnfläche | 3.423 m² (incl. living space of new balconies) |
| Gesamtkosten | 6,5 Mio. € |
| Baubeginn | March 2024 |
| Baufertigstellung/Bezug | December 2024 |
| Projektsteuerung | wbg Nürnberg GmbH, Architektur und Städtebau, Dirk Baudisch | |
| Architekt | Ramstötter Dinkelmeyer Architekten GmbH, Nürnberg | |
| TGA Planung | VIP Versorgungstechnik, Nürnberg | |
| Tragwerksplanung | Ingenieurbüro Schrittesser, Nürnberg | |
| Freianlagen | Planungsbüro Kounovsky, Nürnberg | |
| Bauphysik | Ramstötter Dinkelmeyer Architekten GmbH, Nürnberg |

