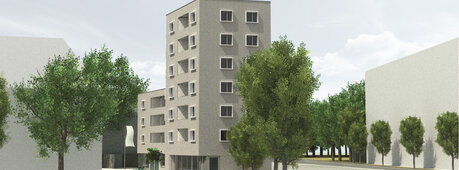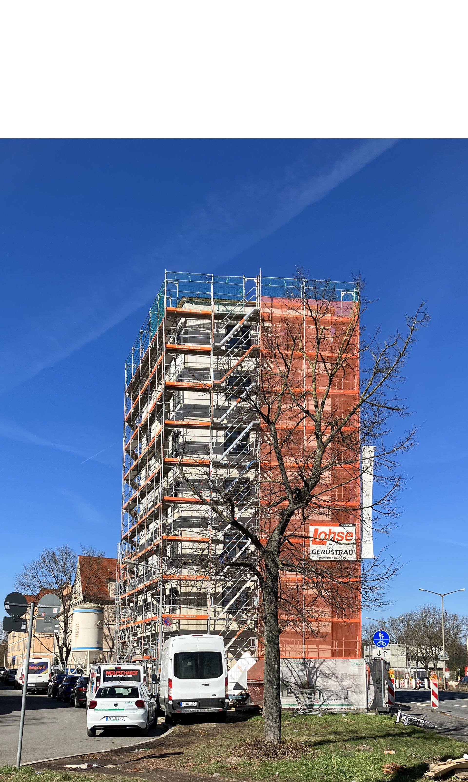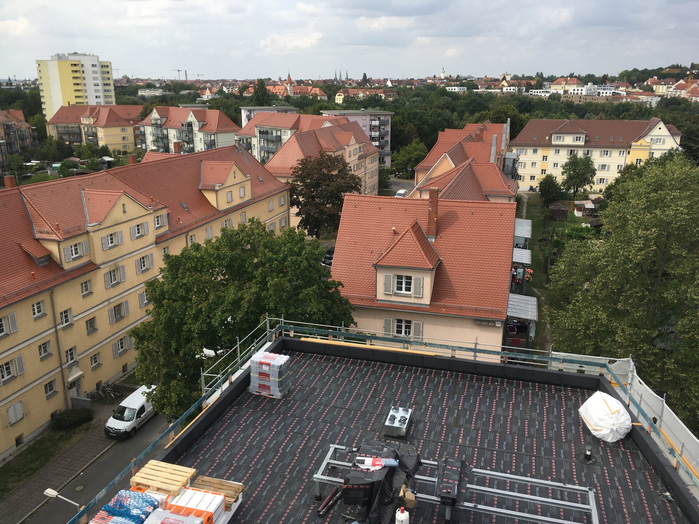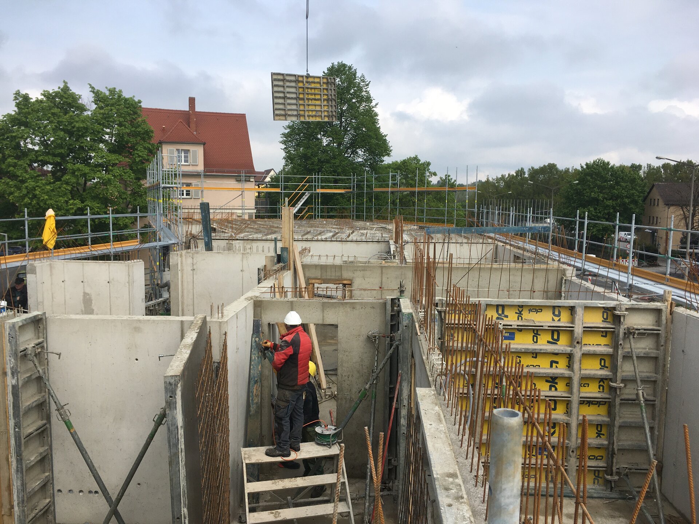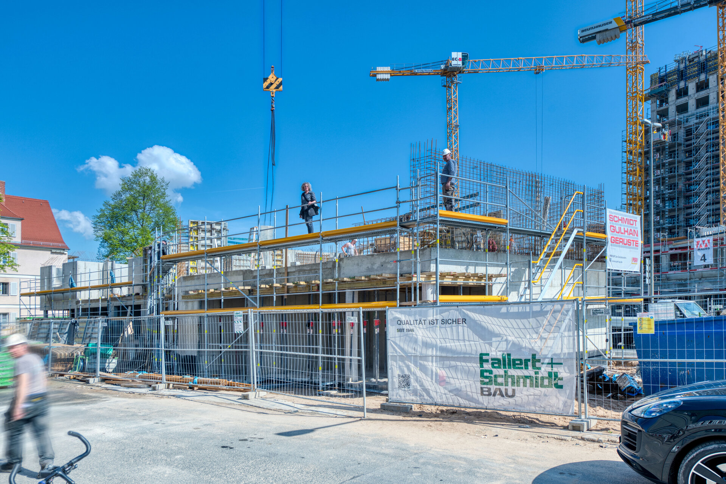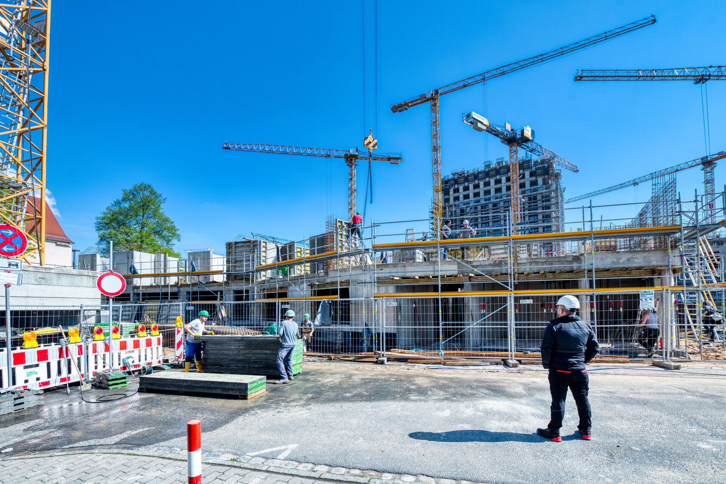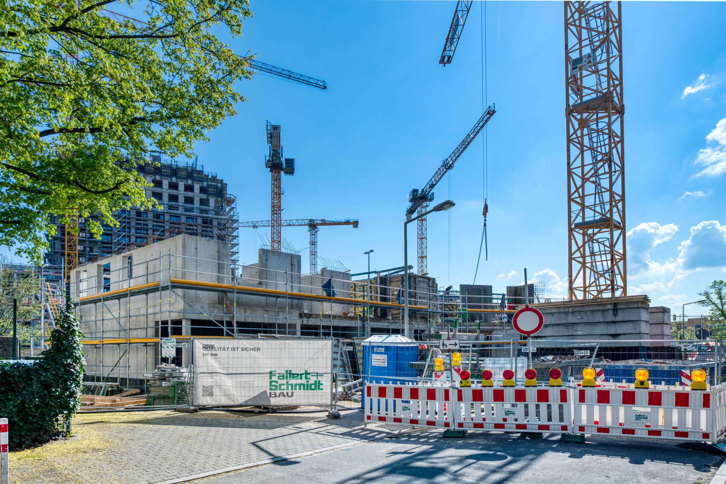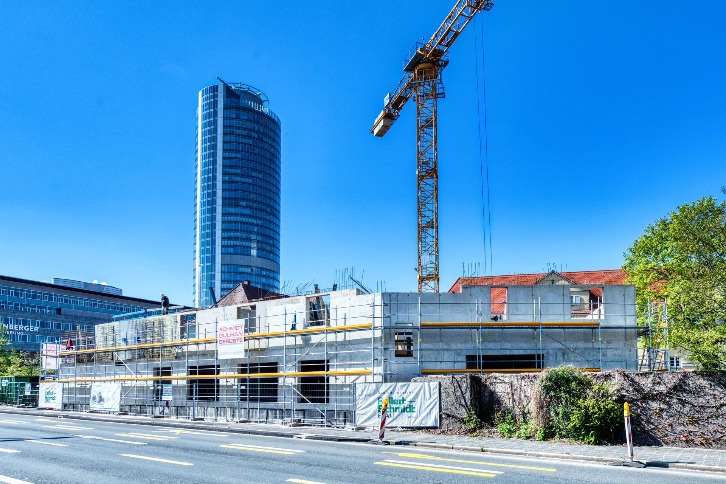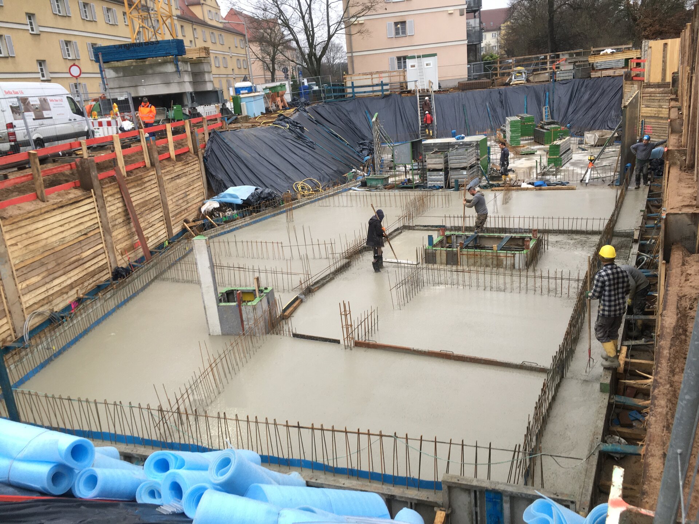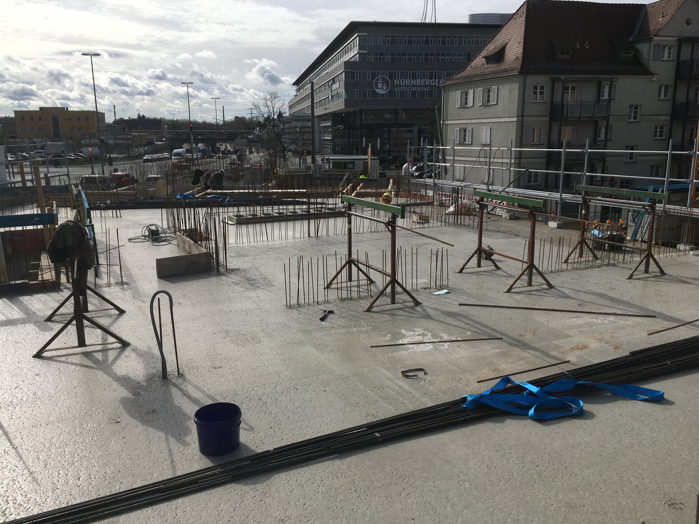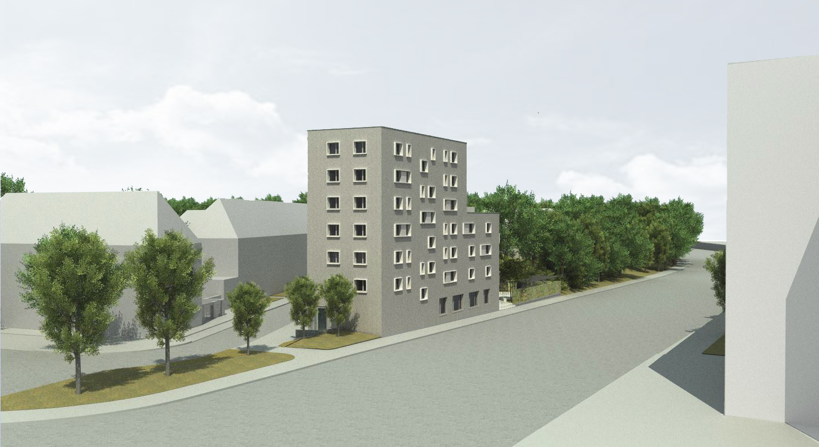Project description
New construction of 24 rental flats subsidised on an income-oriented basis and one commercial unit.
The site of the former Mögeldorf office was developed with a single-storey low-rise building and a residential building with 4 residential units in need of renovation. After demolition, a new building with 24 residential units (exclusively subsidised on an income-oriented basis) with 1,355 m² of living space will be constructed on the existing property. In addition, a commercial unit with a total area of approx. 297 m² will be built on the ground floor, into which the ImmoCenter of wbg will move. The new building project represents one of the last steps in the development of the Mögeldorf core housing complex. To provide the necessary parking spaces, an area of approx. 176 m² will be added to the new building from the neighbouring wbg area, plot no. 119, Mögeldorf district.
The overall concept also includes the bewegt.wohnen model.
Location
Erhardstraße 6-8, 90482 Nuremberg
The project is located in the Mögeldorf core housing complex.
Energy standard
The project meets the EnEV 100 standard. This means that, in accordance with the energy savings regulations, it is 100% insulated.
Special features
The ImmoCenter of wbg Nürnberg is located on the ground floor.
Facts
Residential units | 24 |
Parking spaces | 10 |
Living space | 1,355 sm |
Usable area | 2,397 sm |
Total costs | €7,028,000 |
Start of construction | 11/2021 |
Available | 04/2024 |
Project management | wbg Nürnberg GmbH, Architektur und Städtebau, Gabriele Schiefer |
Architects | GRABOW + HOFMANN Architektenpartnerschaft BDA |
Technical building services planning | Ecoplan Projekt GmbH |
Structural planning | Valentin Maier Bauingenieure AG |
Open spaces | Planungsbüro für Garten- und Außenanlagen Bernd Kounovsky |
Building physics | Valentin Maier Bauingenieure AG< |
This project is supported with the funds from the CEB


