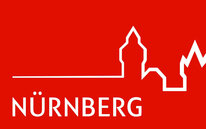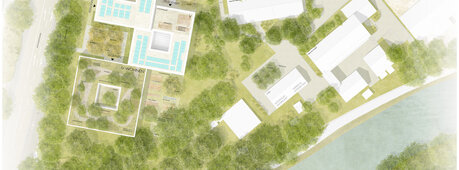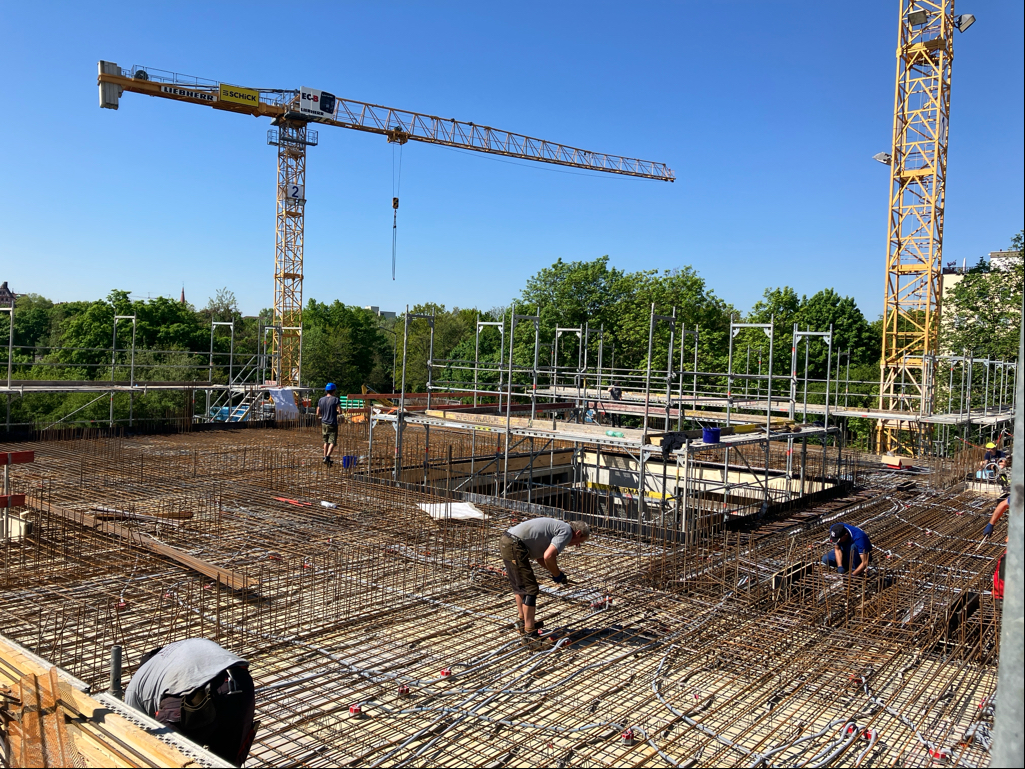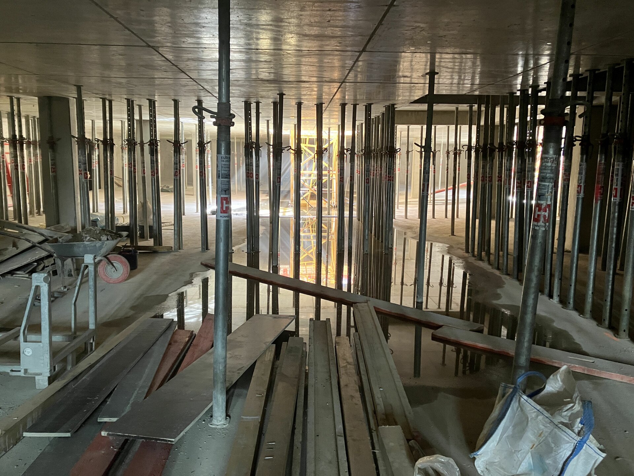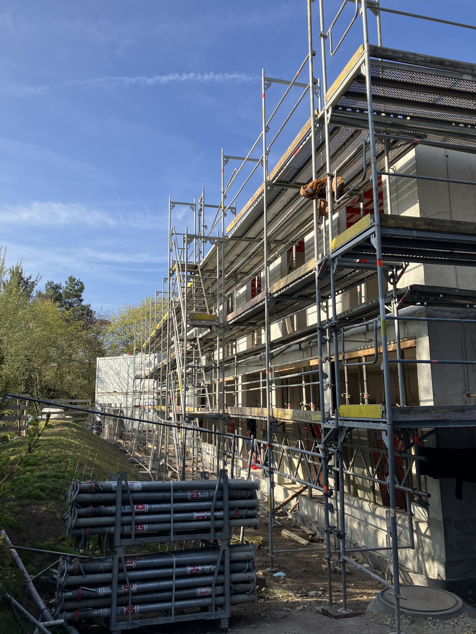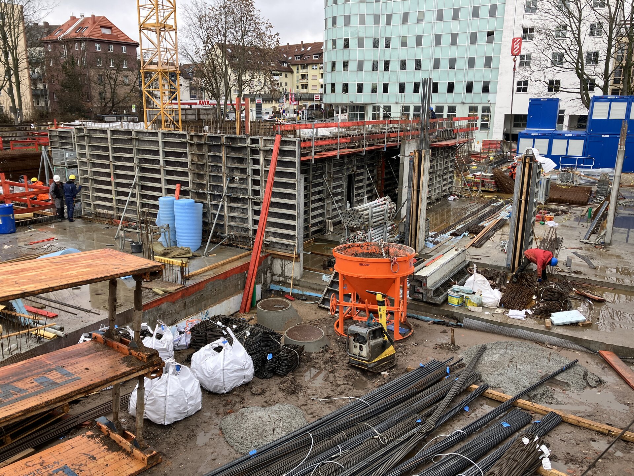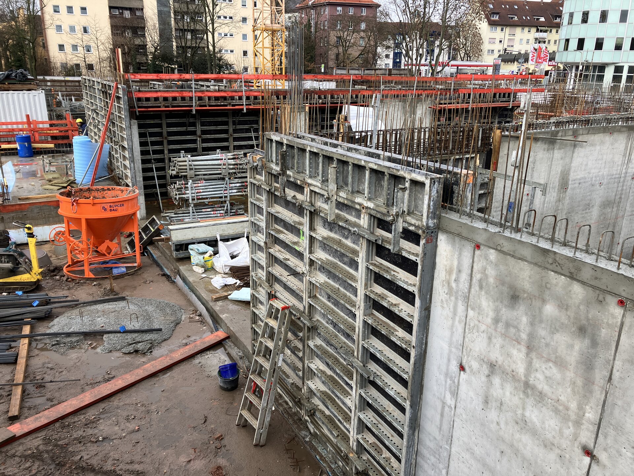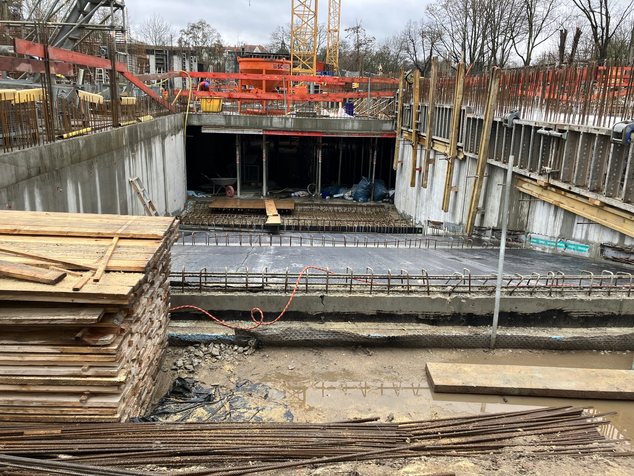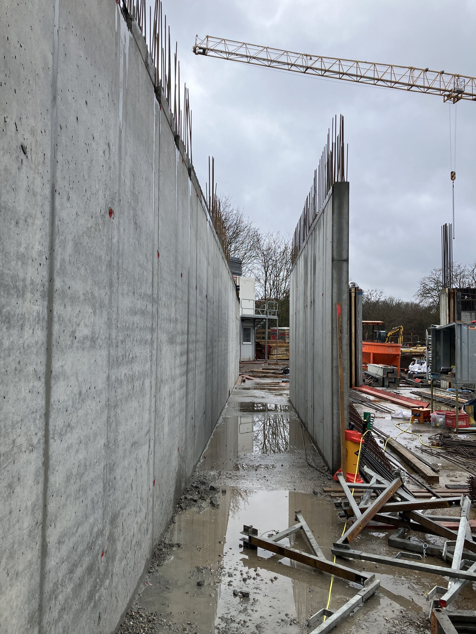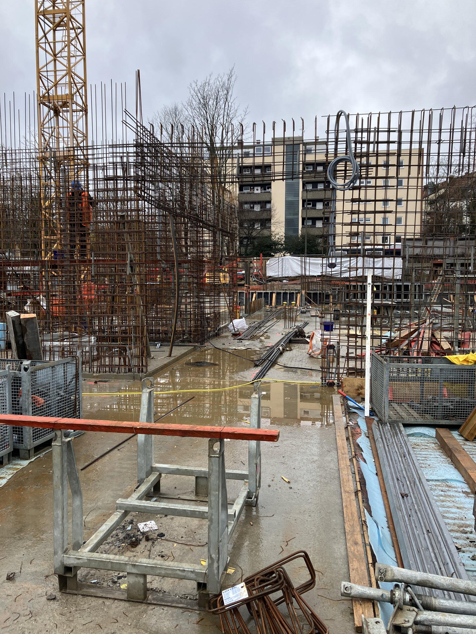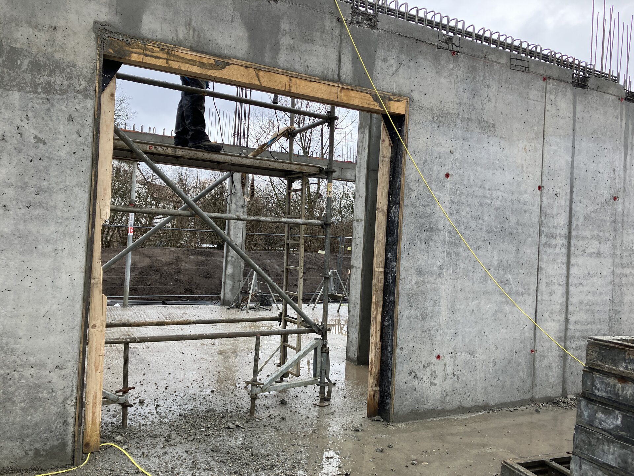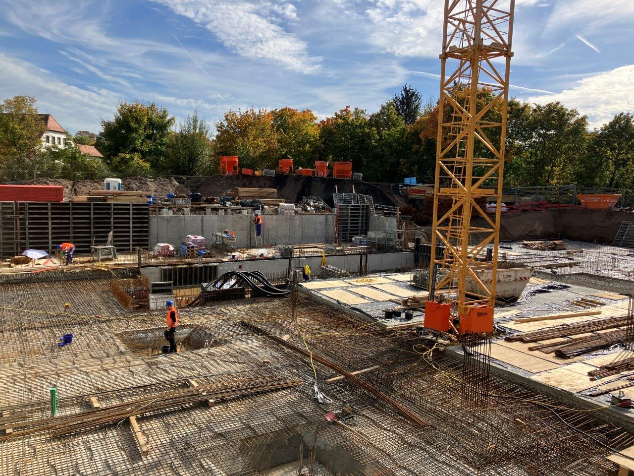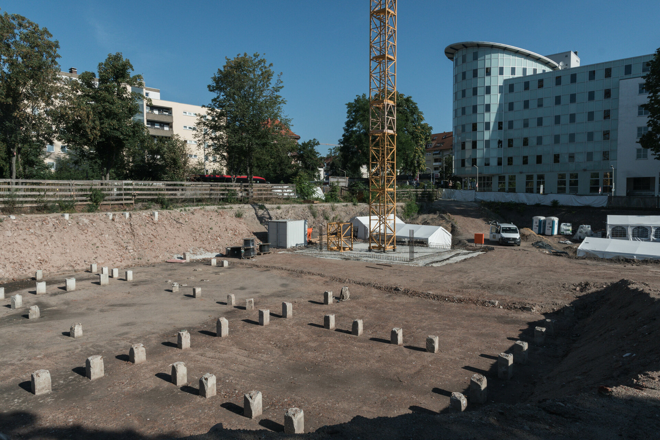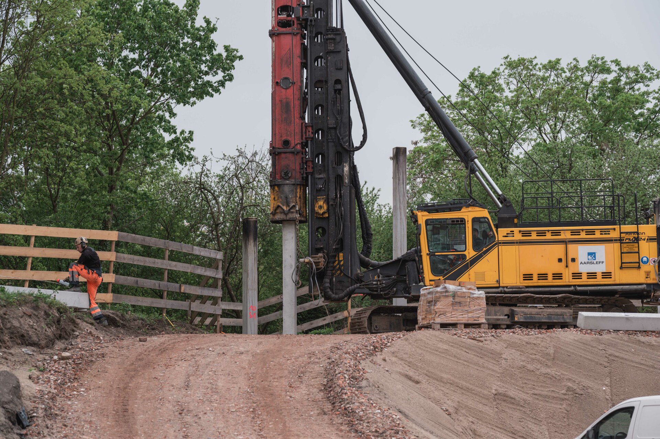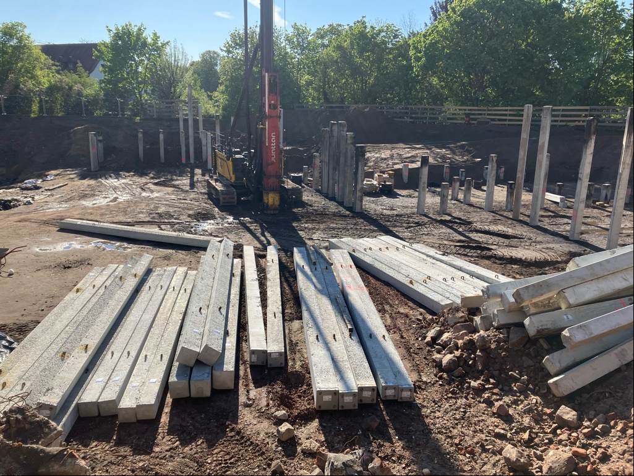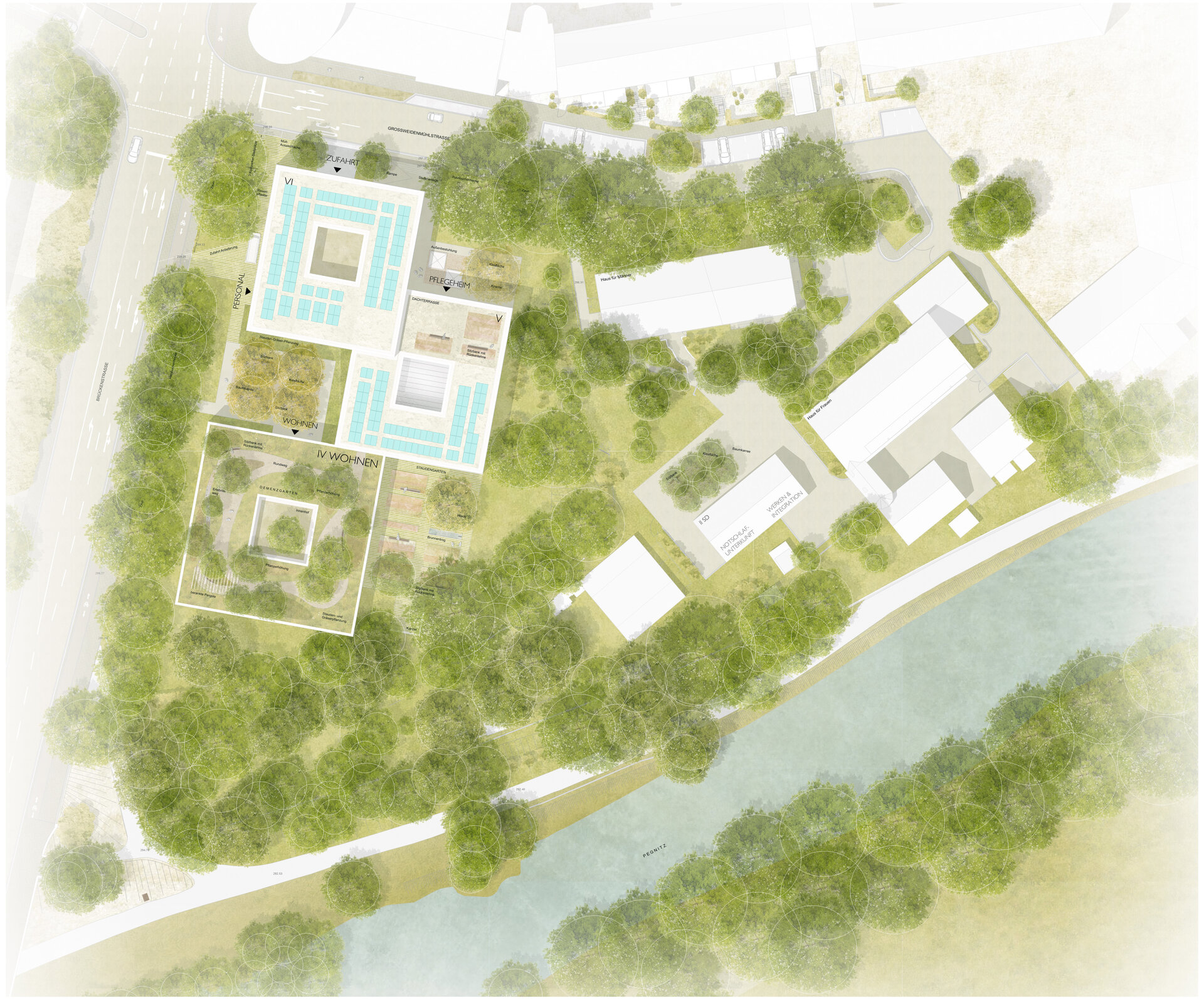Project description
WBG Nürnberg Beteiligungs GmbH - a subsidiary of wbg Nürnberg - is building a new nursing home in the St. Johannis district in the west of Nuremberg. A fully inpatient care facility for a total of 122 residents will be built, based on the house community model. In addition, 35 subsidized apartments will be built, some of which will be offered as senior apartments. The subsidized apartments will be allocated exclusively to people with a certificate of eligibility for housing. The “Amt für Existenzsicherung und soziale Integration - Sozialamt” is responsible for both the housing entitlement certificates and the housing placement.
The 122 care places include 25 permanent short-term care places, a specialized residential area with 24 places for people with dementia, an offer for “younger people in need of care” with 15 places and 58 places for inpatient care. In addition, 35 subsidized rental apartments will be built, including eight groups of three apartments, some of which will also be occupied by Noris Inklusion, as well as an underground car park. In addition, there will be a day-care facility in the form of 15 day-care places and a public cafeteria. The dementia-sensitive design and the dementia roof garden as well as the opening into the neighborhood make the facility a needs-based addition to the local social environment.
The facility should integrate well and serve as a point of contact. The nursing home will be operated by NürnbergStift, a company owned by the City of Nuremberg. The new building became necessary because the St. Johannis senior citizens' residential complex (nursing, retirement and residential home) at Johannisstrasse 33 no longer meets the legal requirements and will therefore have to be closed at the turn of the year 2026/2027.
On the basis of a preliminary competition, the 5,900 m² site will be developed with an ensemble of three interconnected cubic buildings with an inner courtyard. From the six-storey building in the north to the five-storey eastern section - both of which will be the future care home - and a four-storey southern property with subsidized apartments, the new building will be stepped down towards Pegnitzgrund.
Location
The new building is located in the St. Johannis district.
Energy standard
In the planning, particular importance has been attached to preserving the existing trees on the site. The buildings will also be equipped with groundwater heat pumps and a photovoltaic system (solar energy), thereby achieving the KfW Efficiency House 55EE level. This means that at least 55 % of the energy demand comes from renewable energies.
Facts
| Total area | 9.600 m² |
| Total costs | € 51 million |
| Start of construction | 2024 |
| End of construction | 2026 |
| Building owner | WBG Nürnberg Beteiligungs GmbH |
| Drafter | KÖPPEN RUMETSCH Architekten GmbH |
| Fire Protection | TEUCKE INGENIEURBÜRO |
| Building physics | Wolfgang Sorge Ingenieurbüro |
| Structural planning | TRAGRAUM Ingenieure PartmbB |
| Technical building services | Ingenieurteam plansache GmbH |
| Landscape architect | koeber LANDSCHAFTSARCHITKETUR GmbH |
| Geothermical energy | EBR - Alexander Eber |
| Archeology | ITV-Grabungen Bamberg |
| Tenant | City of Nuremberg - NürnbergStift |

