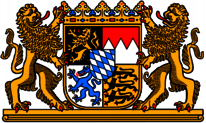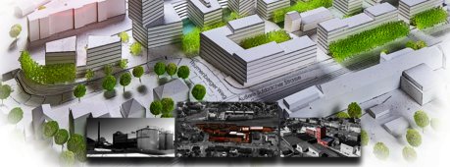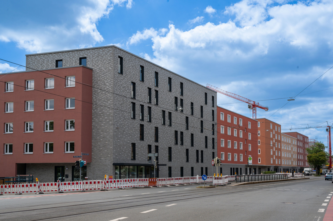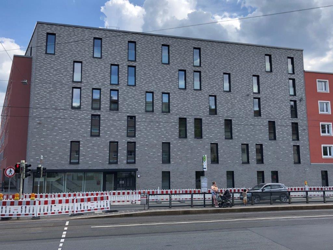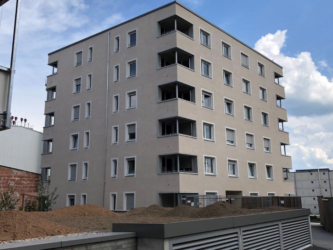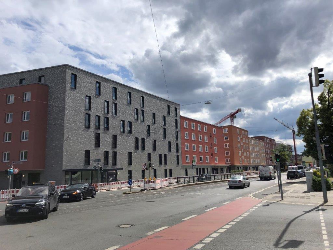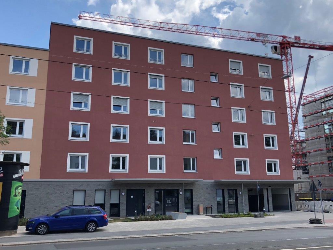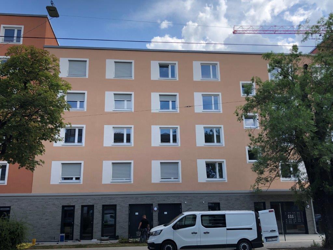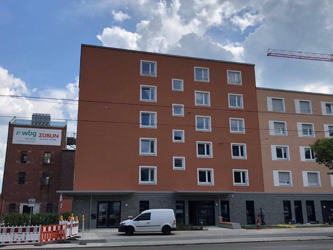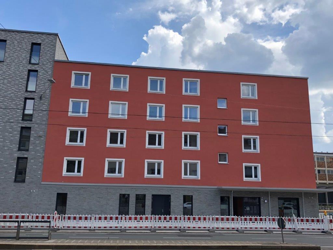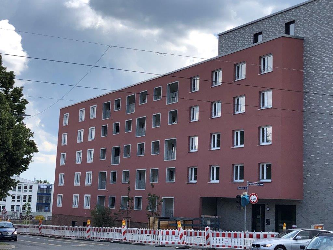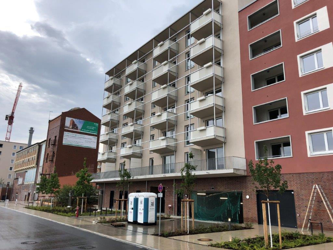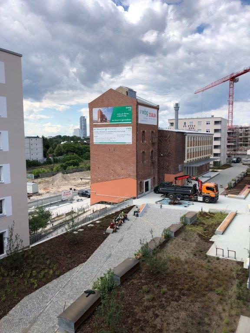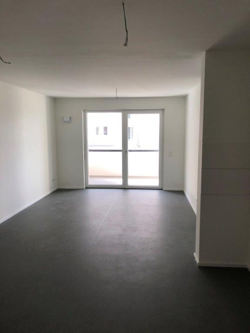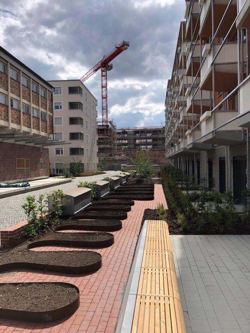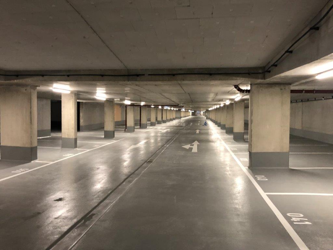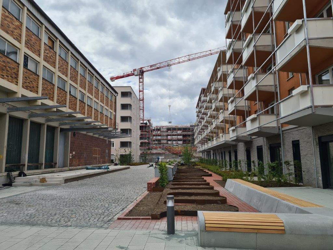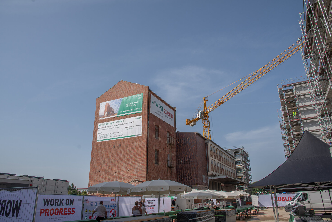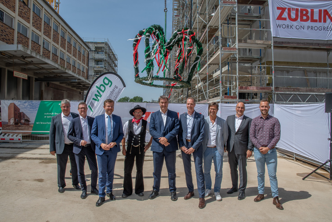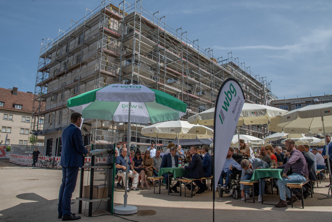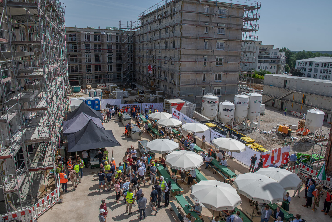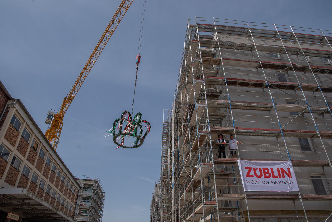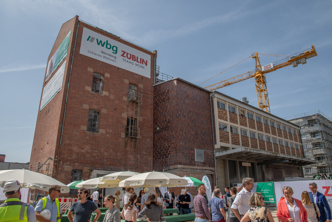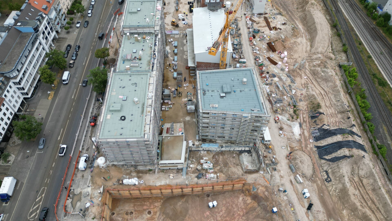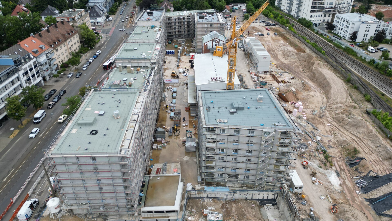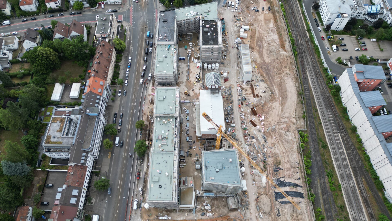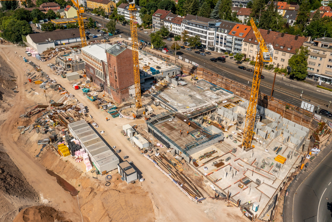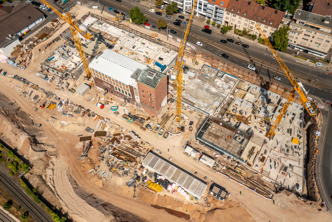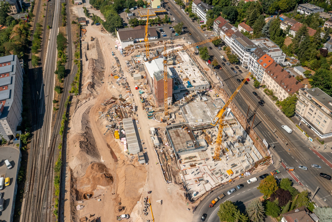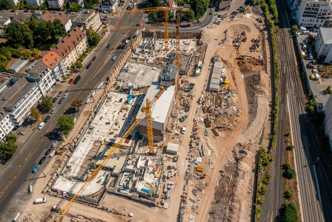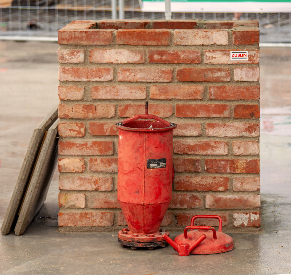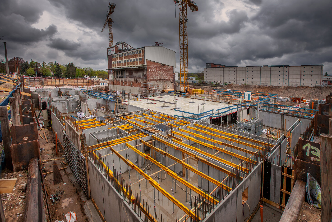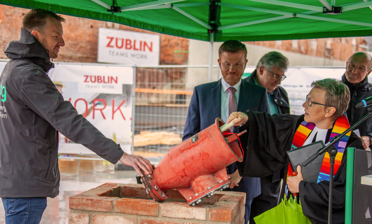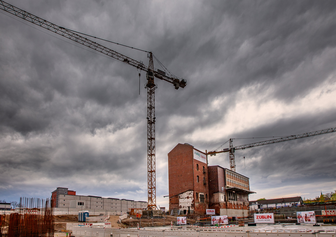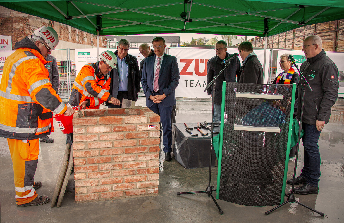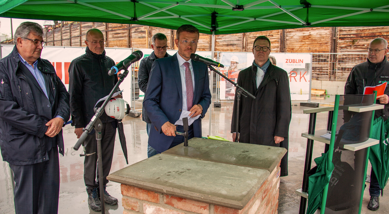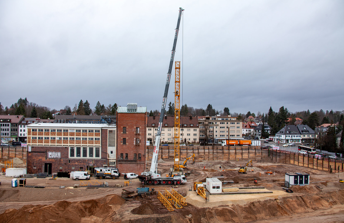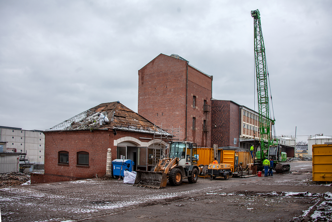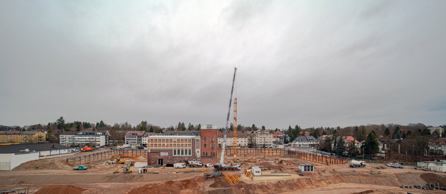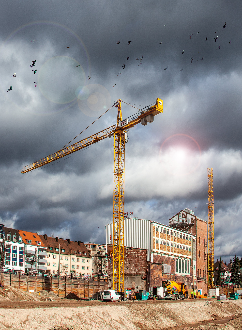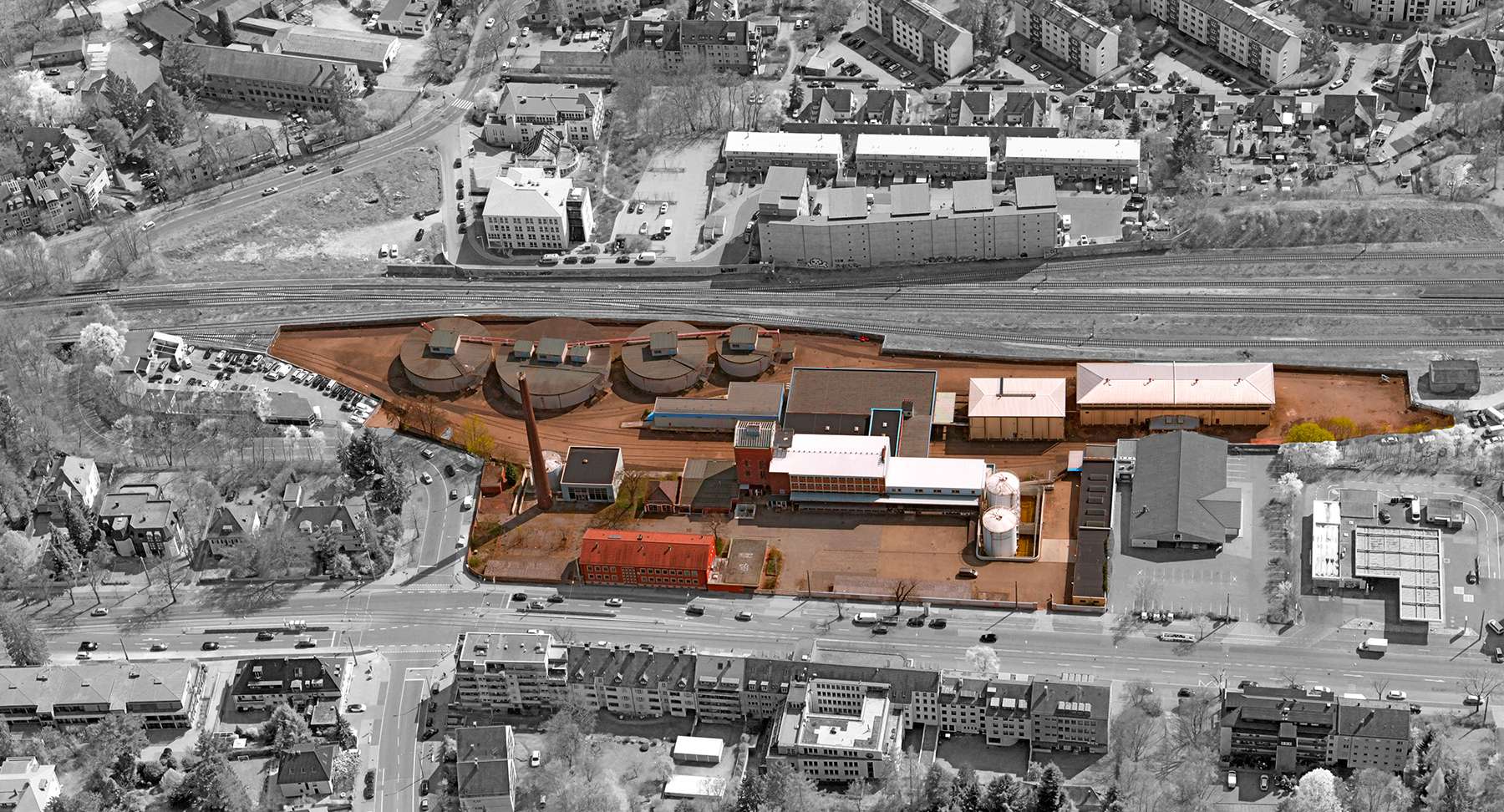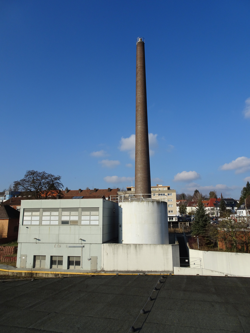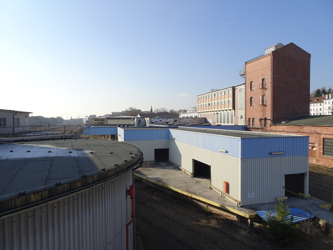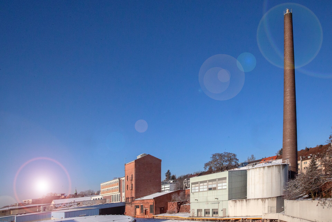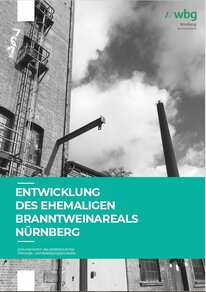Project description
In 2018, WBG Urbanes Wohnen St. Jobst GmbH acquired the land of the former brandy monopoly from the Institute for Federal Real Estate (Bundesanstalt für Immobilienaufgaben, or BImA). In a workshop process, several planning offices simultaneously developed the basis for an urban development framework plan. In 2020, the existing building was demolished and the existing track and technical facilities were dismantled.
In 2021, excavation and shoring with the substructure of the new access road was carried out in addition to implementing the transformer and gas station.
Construction work for the 2nd and 3rd construction phase started in 2022. The publicly subsidised flats should be ready for occupancy in 2025. This will be followed by the other construction phases.
As of today, the construction of a total of around 500 rental flats is planned. Of these, 180 publicly subsidised residential units are planned, which will be built as standardised houses. An ideas and realisation competition was held in 2021 for the privately financed residential units. The winner was announced on 6 March 2021.
In the interest of district development, a children’s facility and commercial units are planned, among other things. Spaces for artists are to be created, primarily in the existing buildings.
Two plots of land on the northern and south-eastern edges of the site will also be included in the district development. On the northern edge is a plot belonging to the Aldi company. This company is planning a new building that will continue to house an Aldi supermarket on the ground floor and an addition of around 60 residential units on the upper floors.
The plot at the south-eastern end (currently a car dealer) is part of the planning of the area. wbg plans to build another 40 or so residential units here.
Location
Only about 5 kilometres to the north-east of the city centre is a plot of land of about 25,000 m² that was formerly used for commercial purposes. The area has excellent public transport connections via the Ostbahnhof railway station. Both tram and bus stops are in the immediate vicinity.
Facts
Residential units Subsidised Privately financed | about 500 180 about 320 |
Total gross area | 25,000 m² |
Living space | in planning |
Commercial units | in planning |
Commercial space | 1,487 m² |
Total costs | in planning |
Building owner | WBG Urbanes Wohnen St. Jobst, Nuremberg |
Urban development framework planning | MORPHO-LOGIC, Munich |
Project management | wbg Nürnberg GmbH, Nuremberg |
Energy concept | Transsolar Energietechnik GmbH, Munich Institut für Energietechnik ifE GmbH, Amberg |
Fire protection planning | Stefan Teucke Ingenieurbüro, Nuremberg |
Construction phase 1
Start of construction | 2022 |
Completion of construction | End of 2024 |
Architect | Grabow+Hofman Architektenpartnerschaft BDA, Nuremberg Muck Petzet Architekten, Munich |
Open spaces | WLG Wollborn LandschaftsArchitekten GmbH, Nuremberg |
Building services | Rennert Ingenieure, Hof |
Load-bearing structure | Peter Schüßler Sperr Ingenieurbüro für Bauwesen GmbH, Nuremberg |
Building physics | Wolfgang Sorge Ingenieurbüro für Bauphysik GmbH & Co, Nuremberg |
Building ground | SINUS CONSULT GmbH, Neukirchen am Brand |
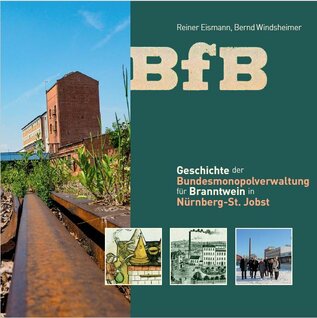
BfB - Geschichte der Bundesmonopolverwaltung für Branntwein in Nürnberg-St. Jobst
This book is available from Sandberg Verlag and in bookshops (€14.80).
Webcam of the construction site
A webcam keeps track of the construction progress: Every hour, you can see the current picture of the construction site here.
sponsored by:


