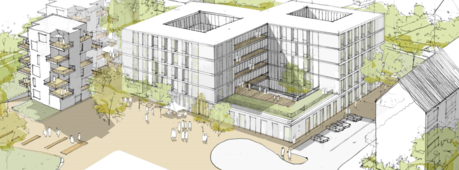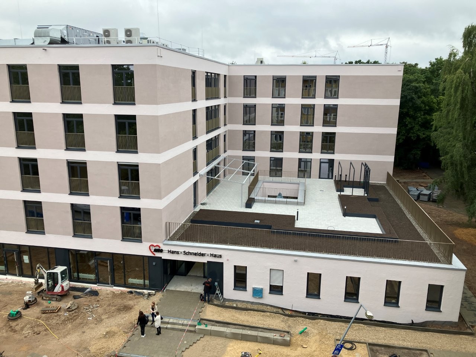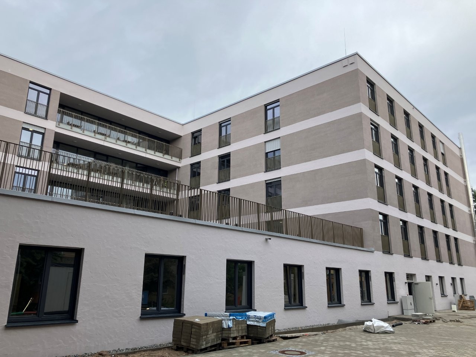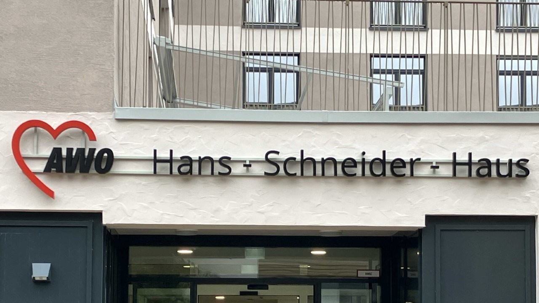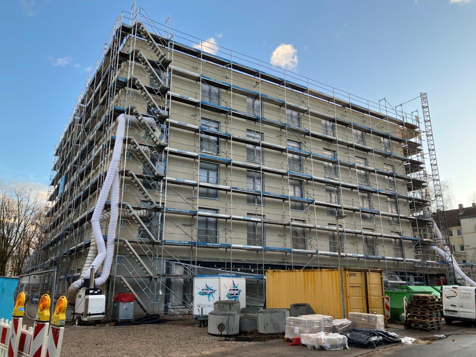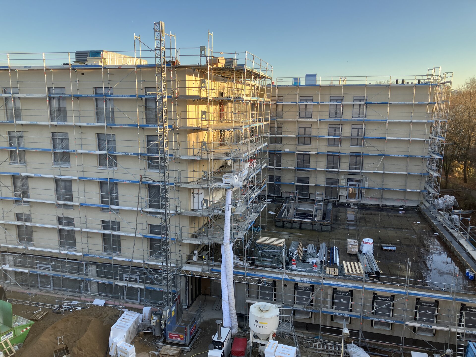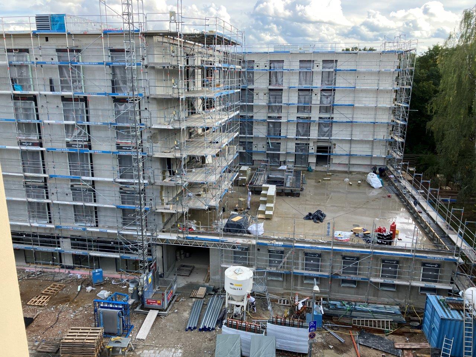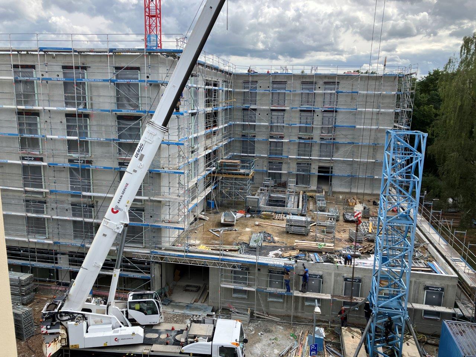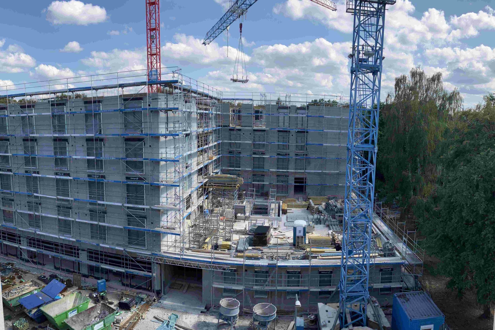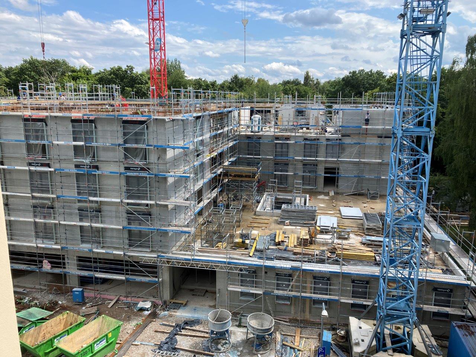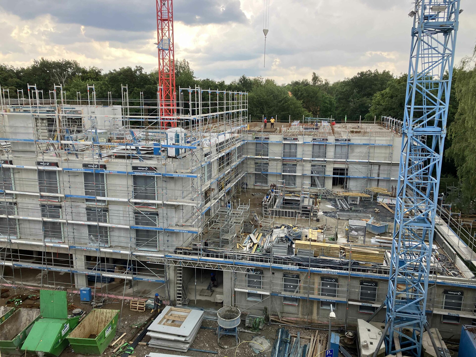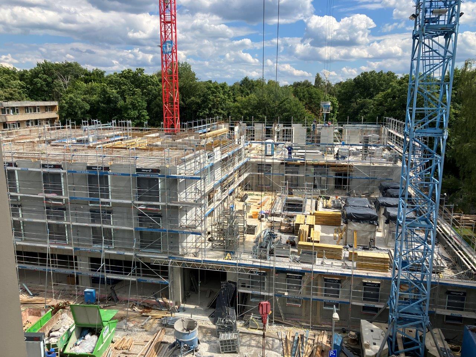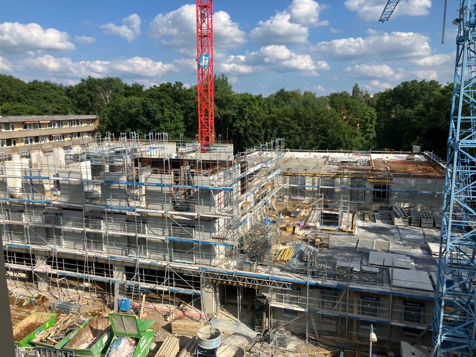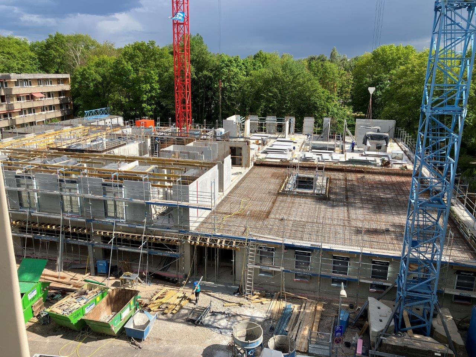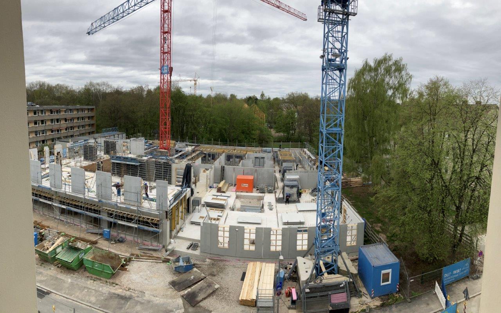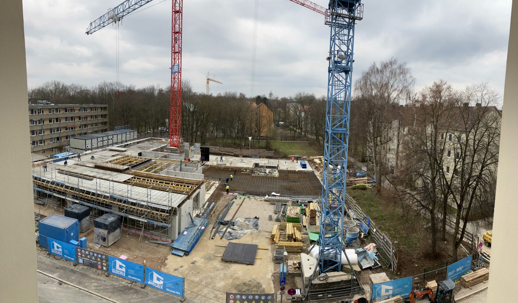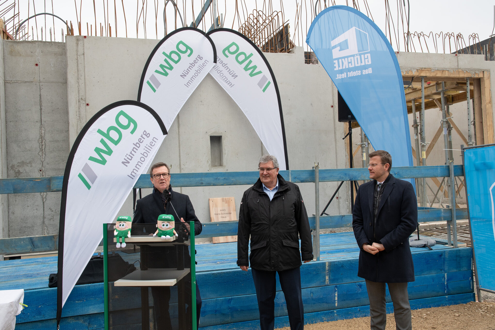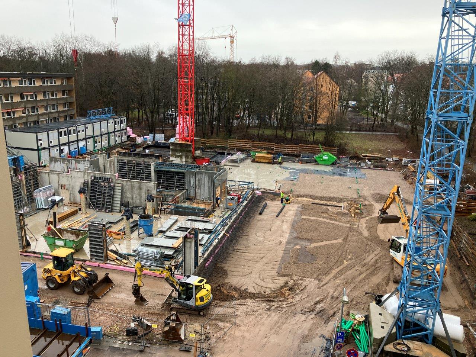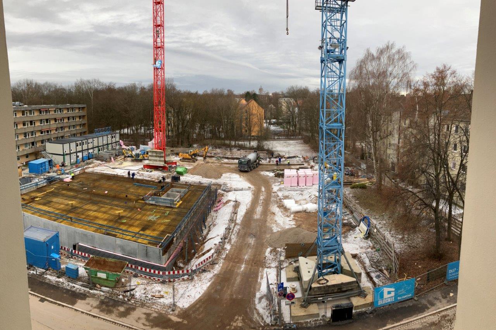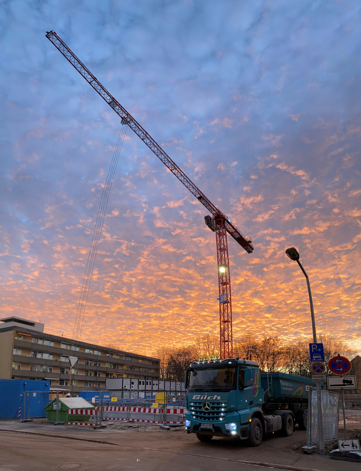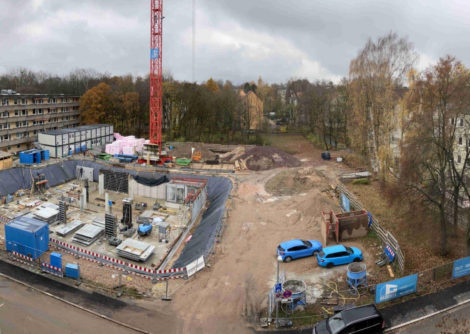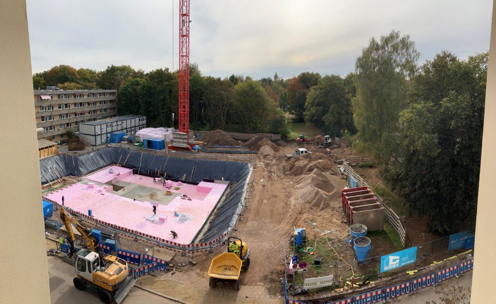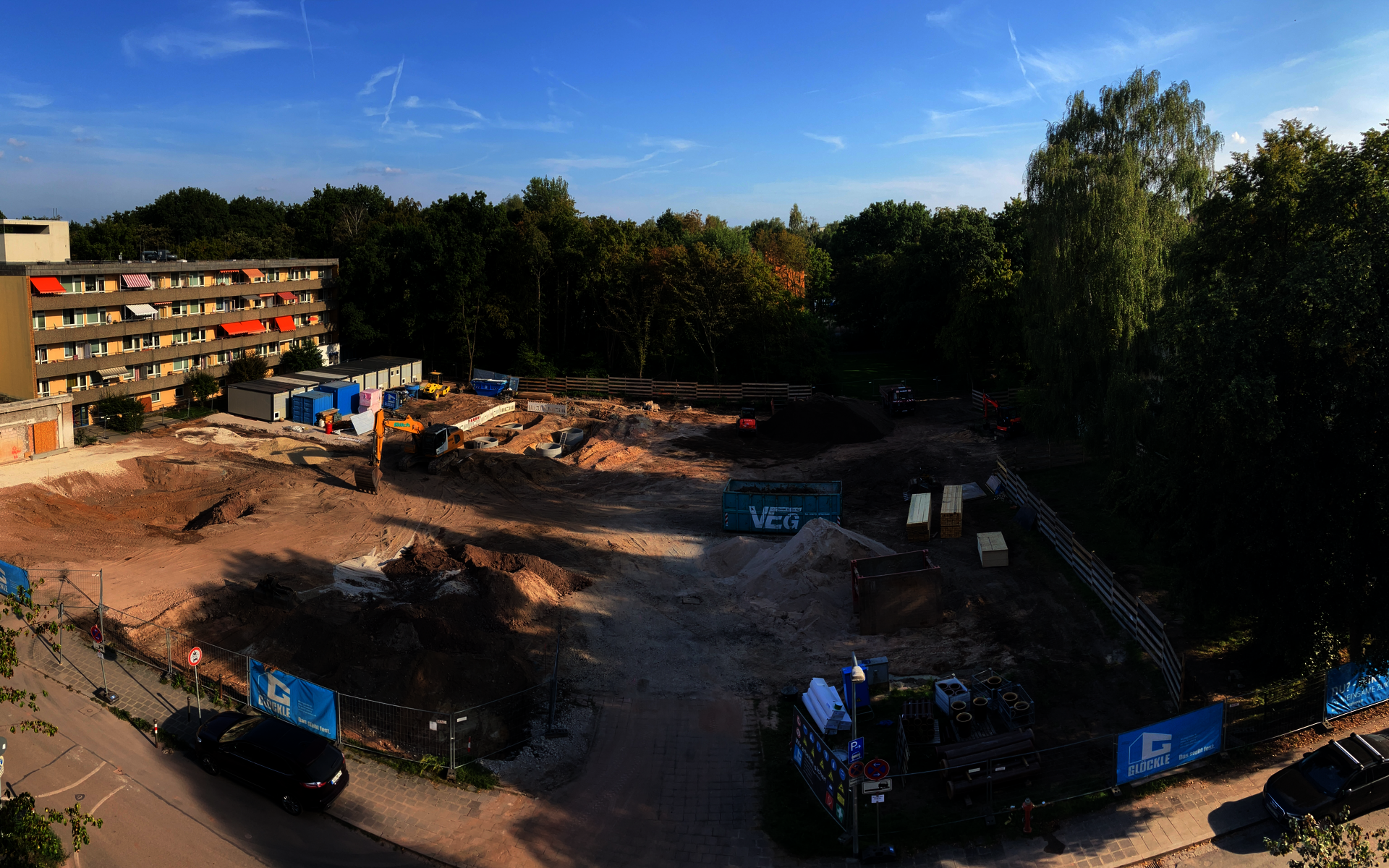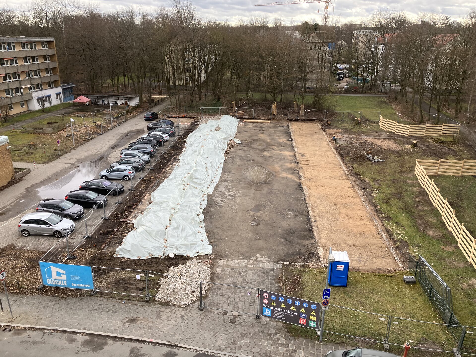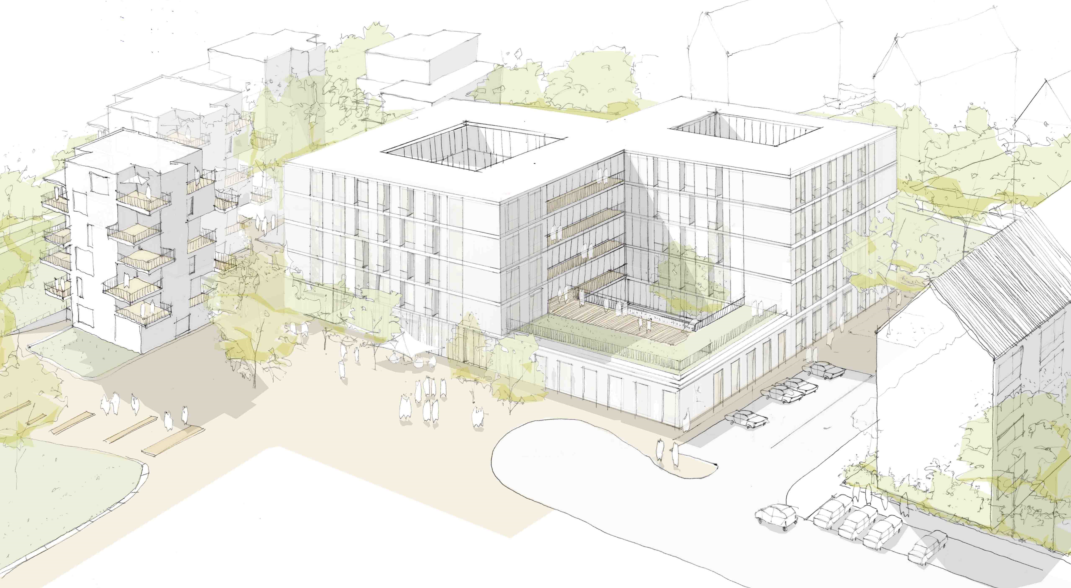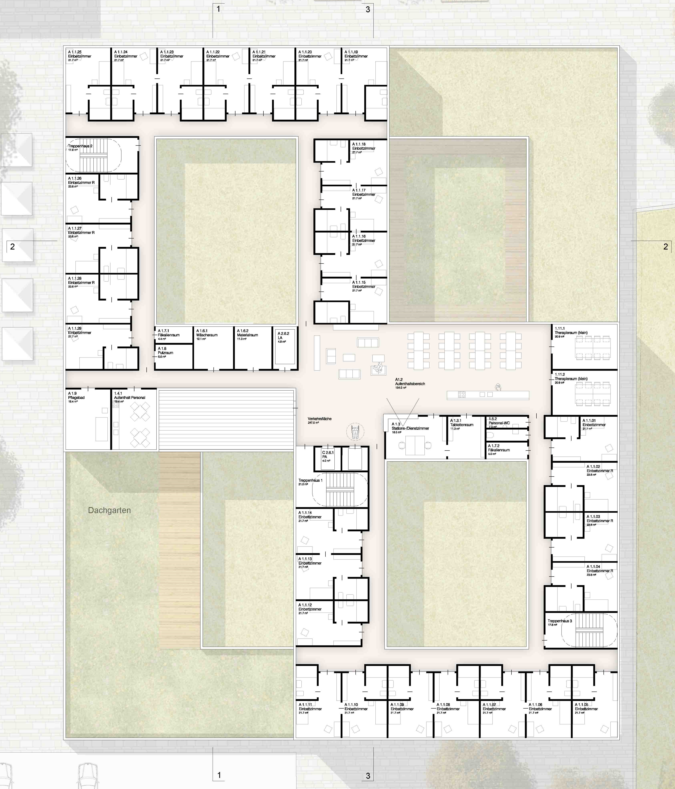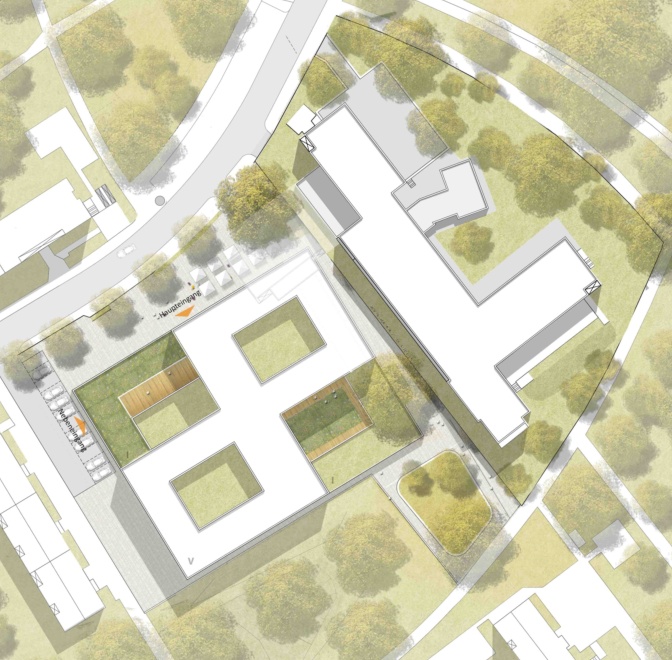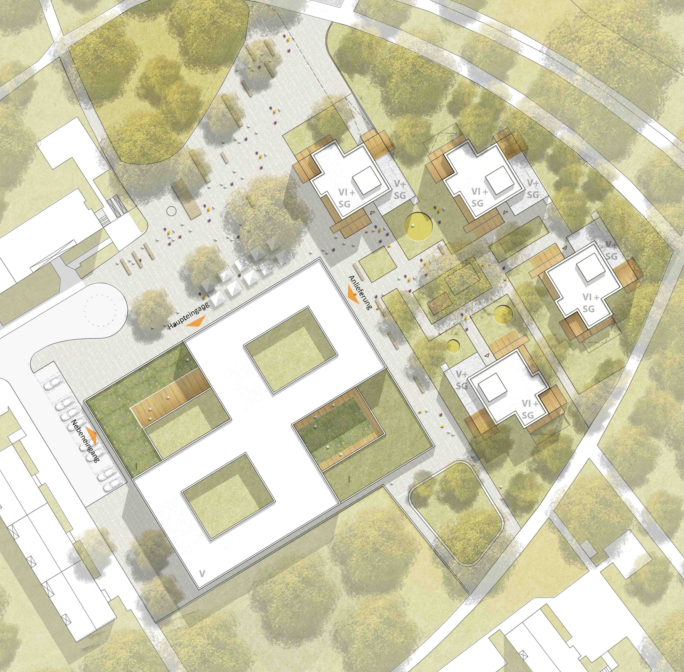Project description
The building project, in cooperation with AWO Kreisverband Nürnberg e.V., will replace the Hans-Schneider-Haus (Salzbrunner Str. 51), which is operated by AWO in the immediate vicinity. After completion and relocation of the Hans Schneider House (early 2025), the existing nursing home will be demolished.
The planning of the new building is based on the winning design of the competition “Architectural realisation competition with urban development ideas section, new construction of a nursing home on Salzbrunner Straße in Nuremberg” by Heinle Wischer und Partner, Cologne.
Location
The new building is being constructed in the district of Langwasser on Salzbrunner Straße, 90473 Nuremberg.
Energy standard
The project meets the KfW EH 55 standard. Since 2016, this regulation has increased the energy standards for new buildings.
Special features
The building is organised as a figure of eight with two connected square buildings. On the upper floors (2nd-4th floor), the care rooms are arranged on the outer surface of the two building structures. Residents can move around the floors on two circular walkways.
Dividing the living area into two sections strengthens the feeling of belonging and homeliness. Lounge areas and functional rooms are located on the connecting axis of the two square buildings. The lounge area directly adjoins and merges into the corridors.
Inside, the design is characterised by an attractive range of recreational and outdoor areas for the residents, which can be reached by a short route and open up to the surrounding green spaces.
The dining hall and its outdoor area are arranged in such a way that they represent an offer for the district and invite participation. One of the design’s strengths is that it opens up to the neighbourhood.
On a gross floor area of around 8,700 m², a total of 140 single-bed rooms will be created, 38 of which will be wheelchair-accessible.
Facts
Single rooms | 140 |
Parking spaces | 20 |
Net floor space | 7,323 m² |
Total costs | About €31 million |
Start of construction | Spring 2023 |
Available | Fall 2025 |
Project management | wbg Nürnberg GmbH, Architektur und Städtebau |
Architect | Heinle Wischer und Partner, Freie Architekten | |
Technical building services planning | SÜSS Beratende Ingenieure GmbH & Co. KG | |
Structural planning | PIRLET & PARTNER Ingenieursgesellschaft mbH | |
Free space planning | Bernd Kounovsky Planungsbüro für Garten- und Außenanlagen, Nuremberg | |
Building physics | PIRLET & PARTNER Ingenieursgesellschaft mbH, | |
General contractor | Bauunternehmung Glöckle SF-Bau GmbH, Schweinfurt |

