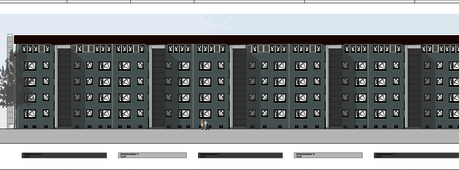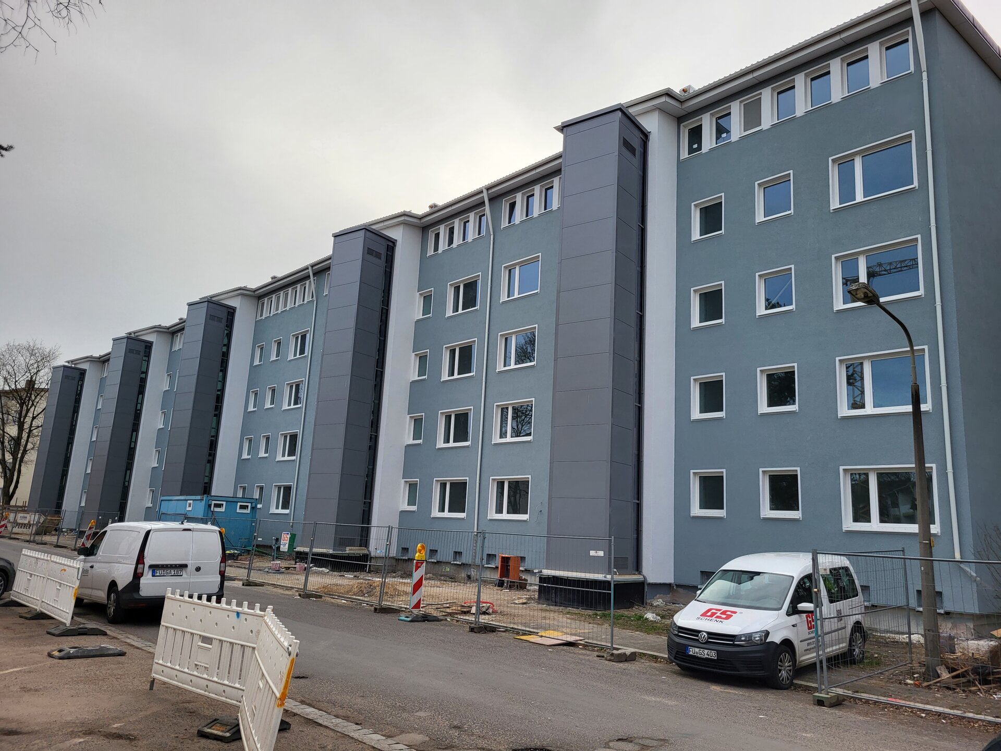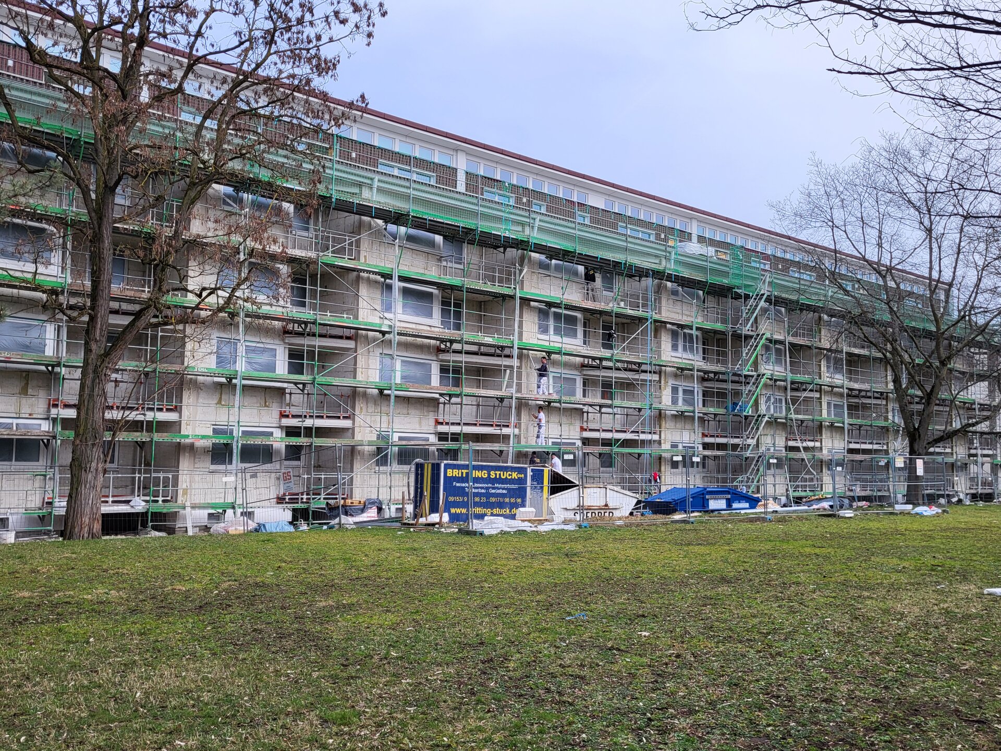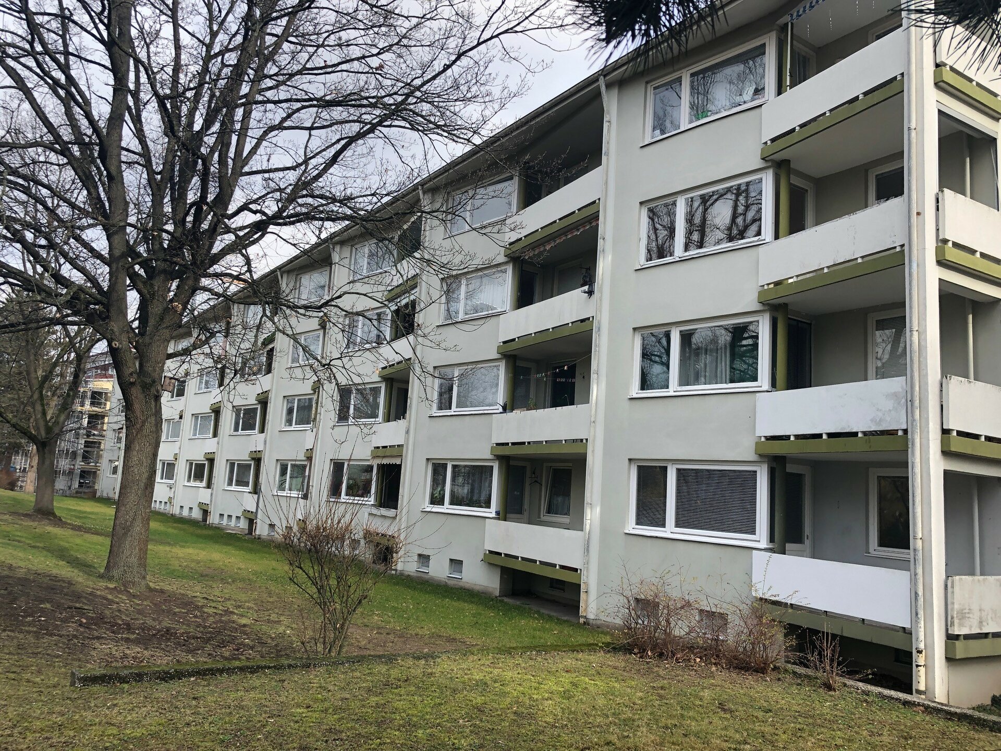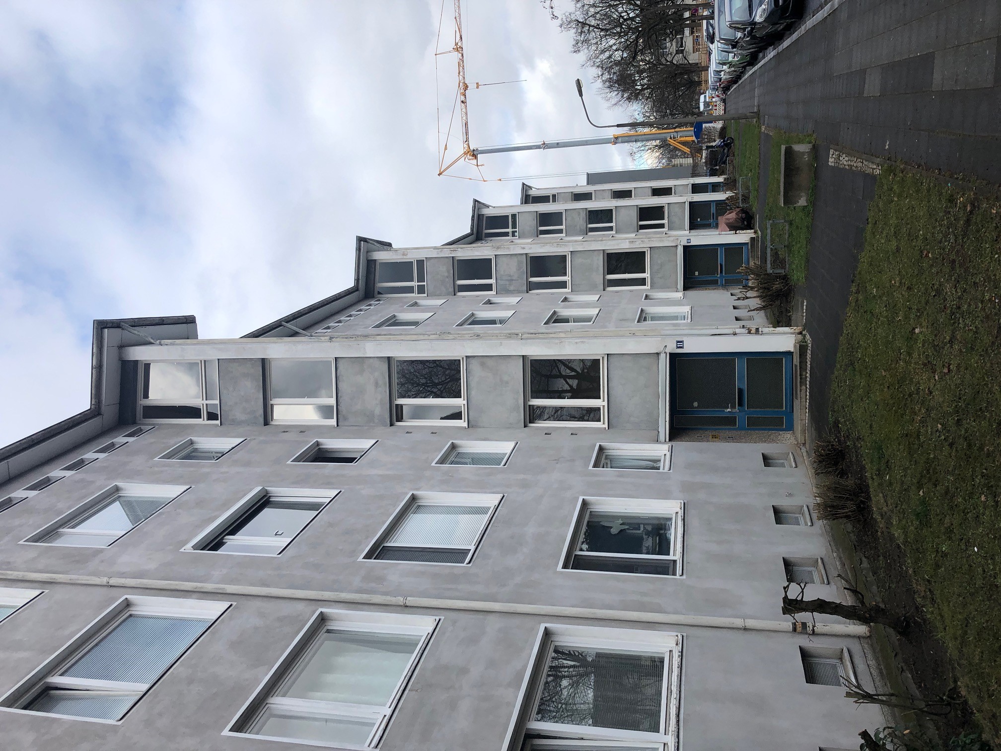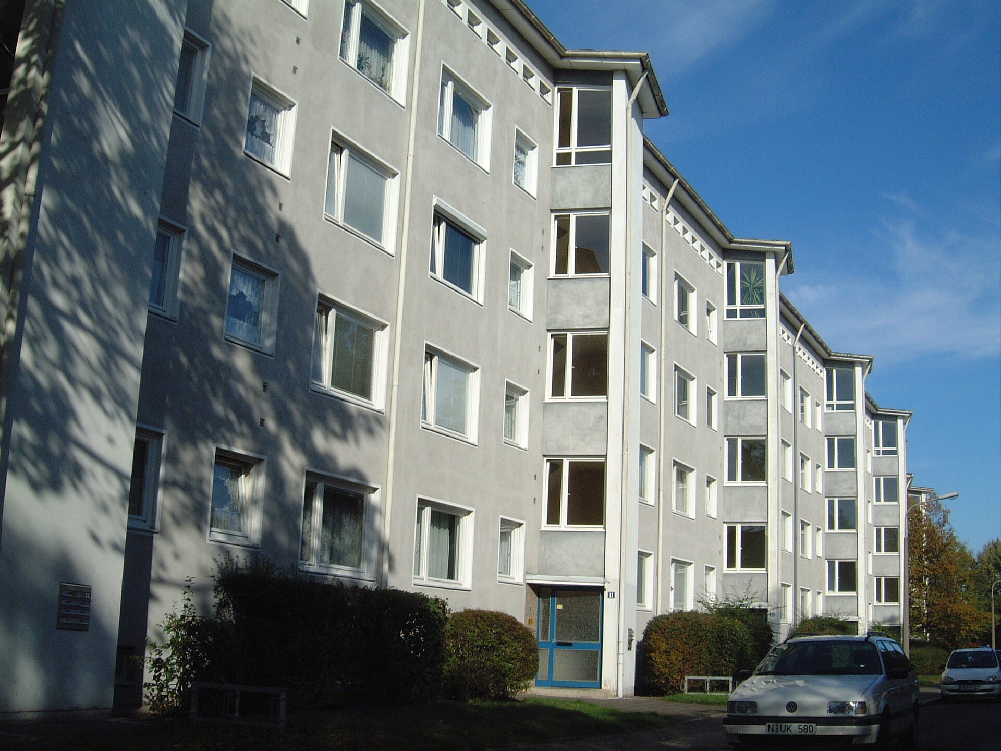Project description
This is an energy renovation of the existing building with the extension of lifts. In addition, seven new residential units will be created by adding an additional storey.
The existing building with 40 flats will be restored almost to its shell condition and modernised to improve its energy efficiency (minimisation of energy consumption).
Instead of the existing attic, a new, additional residential floor will be created with three 4-room, two 3-room and two 2-room flats. The apartment building will thus have 38 privately financed flats on five floors in future.
To make it easier to access the flats, new lifts will be built in front.
Location
Söderblomstraße is located in the Sündersbühl district.
Energy standard
The building meets the EnEV standard (Energy Saving Ordinance). This standard sets out clear regulations for the energy efficiency of modernisations or new buildings.
Special features
All parts of the building will be constructed in the original colour and building form of the 1960s on account of the ensemble protection.
Facts
| Residential units | 47 |
| Living space | 3.096 m² |
| Costs | € 9,15 million |
| Start of construction | January 2023 |
| Available | September 2024 |
| Planning | wbg Nürnberg GmbH Immobileinunternehmen |
| Landscape architect | WGF Objekt Landschaftsarchitekten GmbH |
| Structural planning | Trafektum GbR, Nuremberg |
| Structural planning | WGF Objekt GmbH, Nuremberg |
| SIGEKO | rolf lippert architekten und ingenieure, Nuremberg |
| Planning of building services | VIP - Versorgungstechnik Ingenieure- und Planungsgesellschaft mbH, Nuremberg |

