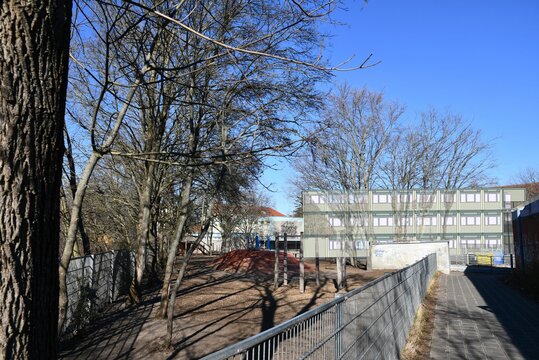Due to the residential building activity in Großreuth near Schweinau, new residents will move into the district in the near future and the need for a school and social infrastructure will increase. New flats are being built in the vicinity of the new underground station “Großreuth bei Schweinau”, and there is further housing potential in the area between Rothenburger Straße and Wallensteinstraße, which will be developed in the medium term.
School requirements planning thus anticipates a demand for an additional four classes for the primary school Henry-Dunant-Grundschule. At the same time, the need for after-school care places is increasing, which on the one hand is due to the rising number of pupils, and on the other hand to the legal entitlement to after-school care. An additional demand of 4 to 5 after-school groups is currently expected.
On behalf of the City of Nuremberg, WBG KOMMUNAL GmbH will soon erect the interim structures decided on a year ago in order to cover the most urgent needs. The Nuremberg Office of General Schools and the Office for Children, Young Adults and Families are the designated users. The three-storey interim building with a gross floor space of 1,166 m² now being built on the grounds of the Henry-Dunant-Grundschule is scheduled for completion by the end of the summer holidays in 2022. “Starting in September 2022, the interim structure will cover the various urgent needs for a period of approx. 2 years. This will solve our children’s space needs and provide ideal facilities for school work and extracurricular care. From September 2024, children will then be accommodated by the adjacent new primary school and day-care centre buildings”, explains City Councillor for School and Sport Cornelia Trinkl.
Among other things, the interim building will accommodate three additional classrooms for the primary school and rooms for an after-school group. The after-school group will be relocated from the adjacent day-care centre Kindertagesstätte Elsa-Brandström, thereby enabling the creation of a new kindergarten group [kindergarten emergency programme]. In addition, another four classrooms will have to be accommodated as a substitute due to the demolition of a one-storey school pavilion already planned for the beginning of the 2022/2023 school year. The demolition is being carried out to clear the site for the construction of the new school building.
The City of Nuremberg awarded the project development and project management to WBG KOMMUNAL GmbH. TEKTURE ARCHITECTS, Poing, were contracted for the building planning.
As things stand currently, the costs for the interim structure amount to just under €3 million.
“With this intelligent overall concept, we are creating an optimal urban development solution for our children. At the same time, the consolidation of the plots of land creates spatial potential that can then be made available to create usable green spaces, to secure open spaces and to provide space for urgently needed housing construction. I am grateful to the city council for continuing to stand behind this overall concept”, states Daniel F. Ulrich, City Councillor for Planning and Building.
Contacts for enquiries:
City of Nuremberg
Planning and Building Department
0911/231-48 00
wbg Group:
Corporate Communications 0911/8004-139


