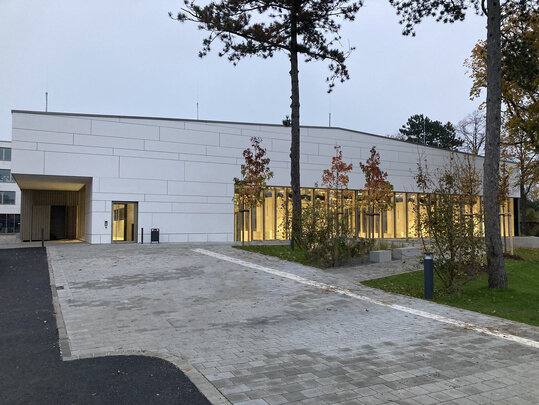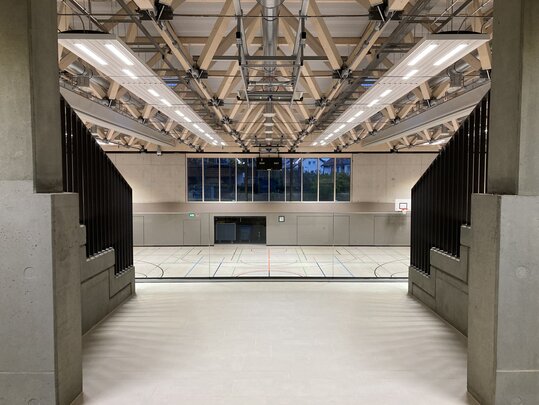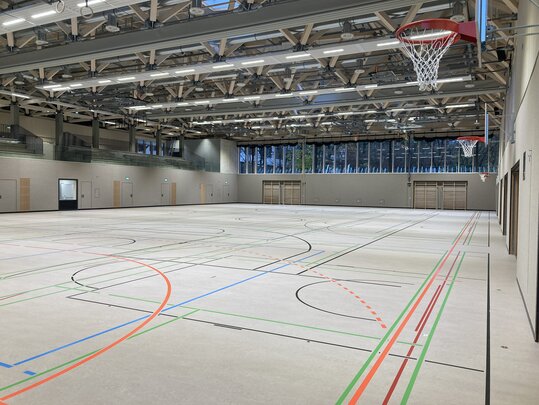With a gross floor area of 2486 m², the sports hall offers space for school sports for around 400 primary school children as well as for extracurricular sports. It is equipped with grandstands, permanently installed sports equipment such as basketball courts, climbing ropes and wall bars as well as modern changing rooms and sanitary facilities. “The spatial structure inside the hall is particularly beautiful - that alone is worth a visit,” says Daniel Ulrich, Planning and Building Officer for the City of Nuremberg.
School sports under a green roof
The building was constructed using solid construction with highly insulated exterior walls and a rear-ventilated fiber-reinforced concrete façade. The slightly sloping roof is extensively greened and equipped with a photovoltaic system from N-ERGIE Aktiengesellschaft. The windows are fitted with impact-resistant triple glazing, which ensures optimum lighting conditions with minimal energy consumption.
“With the new sports hall at Thoner Espan, a state-of-the-art exercise facility has been created for the entire school family, but also for the clubs using it in the north of Nuremberg and in the district, which opens up a wide range of possible uses. I am delighted that we have added another important building block to the new, educationally pioneering school building. With the new school, childcare and sports facilities, the Thoner-Espan elementary school now offers an excellent basis for future-oriented and sustainable education,” says Cornelia Trinkl, Head of the Department for Schools and Sport.




