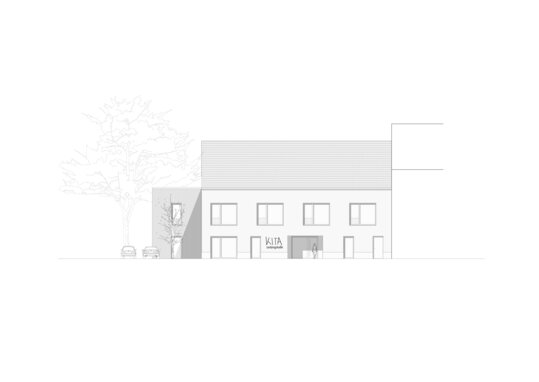The facility is characterized by sustainable construction and modern room concepts and is an important step towards improving childcare services in this growing district. The total cost of the new building is around 6.6 million euros.
Demolition of the existing buildings will begin in fall 2025, including the existing daycare center from 1926 and an outbuilding from the 1970s. Work on the shell of the new daycare center is set to begin before winter so that the interior work can start in September 2026. Completion of the outdoor facilities is planned for July 2027, with the opening scheduled for September 2027.
The rooms are designed to be barrier-free and will accommodate two crèche groups with 24 places and two kindergarten groups with 50 places. On an outdoor play area of around 885 square meters, the children can use numerous play equipment, a bobby car track and green recreation zones.
The new building will be a solid construction with two full storeys and meets the criteria for a climate-positive building due to its low energy requirements. The project was developed in close consultation with the monument protection authority and the city planning office, as the building site is located in the immediate vicinity of a listed ensemble in the style of New Nuremberg architecture. With a gross floor area of 1108 square meters, the nursery blends harmoniously into its surroundings with its pitched roof and coordinated proportions.


