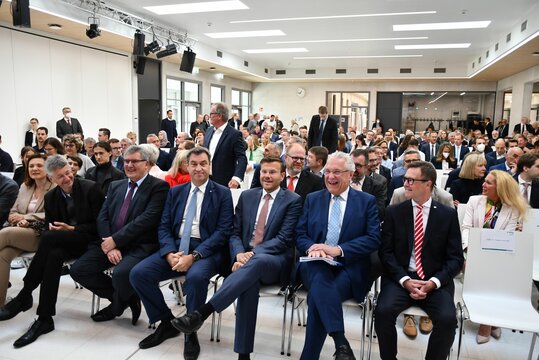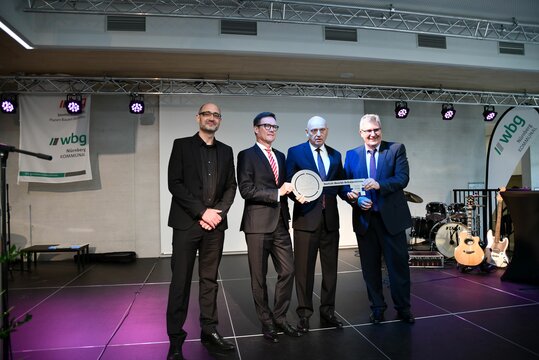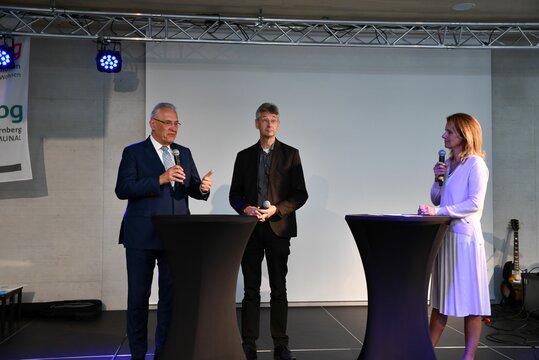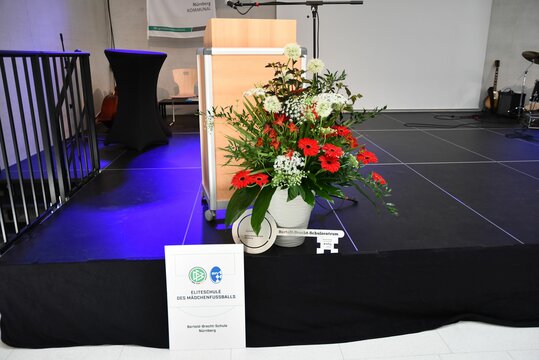In the presence of the Bavarian Prime Minister, Dr Markus Söder, MdL, the Bavarian State Minister of the Interior, for Sport and Integration, Joachim Herrmann, MdL, the Bavarian State Minister of Education and Cultural Affairs, Prof. Dr Michael Piazolo, MdL, and Nuremberg’s Lord Mayor Marcus König, the €180 million project was inaugurated on schedule after three years of construction.
On the history of the project: On 18 April 2012, the city council commissioned WBG KOMMUNAL GmbH (WBG K) to conduct a competition for the design of the urban development project. One year later, on 17 April 2013, the city council decided that the administration, together with WBG K, should press ahead with the planning for the new building of the Bertolt-Brecht-Schule (BBS) in the scope of a public-public partnership (PuP). The administration was subsequently commissioned by the city council on 26 April 2017 to conclude a PuP contract with WBG K for the continuation of the planning, the financing (BayernLB and Sparkasse Nürnberg), the construction and the 25-year operation of the BBS.
The project included a municipal grammar school with forms 5 to 12, a municipal secondary modern school (Realschule) with forms 5 to 10, and a state secondary school (Mittelschule) with forms 5 to 9, as well as two additional classes for earning the intermediate school-leaving certificate “9+2”. The three types of school are attended by about 1 800 learners under the educational guidance of about 200 teachers. In addition, the BBS has an evening grammar school with about 800 students and 30 teachers.
A triple and a quadruple sports hall were built, which are used for school sports during school hours. In the “elite school of sport”, the sports halls are also used outside of school by cooperation clubs and associations. Extracurricular sports activities will also take place during the school holidays. While the triple sports hall is not a dedicated place of assembly within in the meaning of the German Ordinance on Places of Assembly, the quadruple sports hall was constructed as such and can hold up to 800 people, plus 200 people in the spectator stands.
The school kitchen on the ground floor of the BBS will be able to serve lunch for up to 1,600 people. The food produced in the cook-chilI system in an external kitchen will be delivered to the BBS in a refrigerated state, heated in the school kitchen and served at the counters. The canteen has around 380 seats as well as outdoor seating. It is operated by Lebenshilfe Toleranz GmbH.
The maximum possible number of photovoltaic panels has been installed on the roofs of the sports halls. Most of the electricity is used for the school’s own consumption, with only small amounts fed into the N-ERGIE grid when there is a surplus. The central heat generation for the school and sports halls is carried out in the base load via a heat pump and a connected exchanger field (geothermal use of the earth’s depression). The drilling depth for this is around 100 m, and the heating capacity of the heat pump is approx. 350 kW. The peak load of the heat consumption is ensured via a connection to the public district heating network. The exchanger field can be used for passive cooling of the rooms in summer. The heat is mainly distributed within the school building by way of “concrete core activation”.
The outdoor facilities are divided into different functional and recreational areas. A forecourt at the end of the “Große Straße” axis will be used as the main address and thus the public entrance to the school and connect the adjacent residential district of Langwasser via a new public district promenade. This allowed the preservation of the “visual axis of Sinwell Tower of Imperial Castle of Nuremberg”. The existing fast cycle path was routed around the gymnasium and will thus remain intact.
Decentralised schoolyards for the lower and upper school assigned to the main entrances of the school are framed by recesses in the building structure and are planned as paved exercise and recreation areas with seating and play objects. A total of five inner courtyards form the interior of the individual buildings. These are associated with the following themes and basic materials in terms of design and utilisation:
- Playground courtyard with climbing sculpture with a plastic covering as fall protection
- Nature courtyard with succession areas and partial natural stone slab surfaces for use as a green classroom
- Sculpture garden with workbench and exhibition columns in weatherproof steel
- Reading courtyard with portable furniture and a reading island on light-coloured natural stone slabs
- Canteen courtyard with chairs and tables on a wooden deck.
The Berlin-based architectural practice Ackermann + Renner Architekten GmbH was responsible for the planning. They were the winners of the realisation competition and had already executed the Gretel-Bergmann-Schule as a first milestone.
Other participants included landscape designers birke zimmermann landschaftsarchitekten from Berlin, engineering firm Koppe GmbH from Nuremberg, and engineering consultant Frey – Donabauer – Wich from Gaimersheim. The structural design was in the hands of the Darmstadt-based engineering firm Krebs+Kiefer Beratende Ingenieure GmbH. Project management at WBG K was the responsibility of architects Sabine Stahl and Michael Schmidt. The general contractor was the company Ed. Züblin AG acted as general contractor.
“Today is a special day for the City of Nuremberg and the school family. We are inaugurating not only the building of the new Bertolt-Brecht-Schule, but also the largest completed new school construction project in the history of the City of Nuremberg. And we are thereby paving the way for the further development of two other large schools, namely the Neues Gymnasium Nuremberg and the Martin-Behaim-Gymnasium. In this way, we are making a major contribution to schools in the 21st century and to the future of our children”, Lord Mayor Marcus König was pleased to announce during the ceremony.
“For the wbg Group, but especially for WBG KOMMUNAL GmbH, this project was a task that posed a particular challenge. In our more than 100-year company history, we have never had to tackle a project with a volume as high as €180 million. We were aware of this responsibility and can now say that we kept to the schedule and the budget and could hand over the building to the users in the desired quality. With Züblin, we had an experienced and efficient partner on board”, explains Ralf Schekira, Managing Director of the wbg Group, during the inauguration ceremony.







