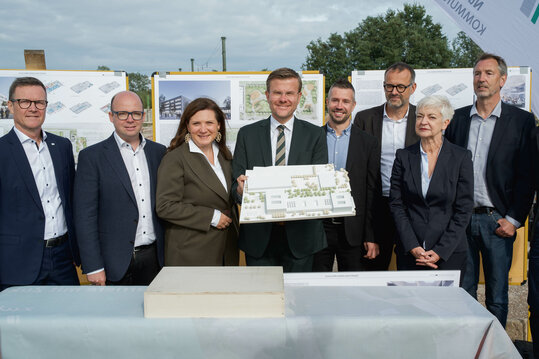The school center consists of a 5-stream grammar school for around 1,150 pupils, a 5-stream secondary school for around 780 pupils, two 3-field sports halls and a shared canteen. Together with the Berufliche Oberschule Nürnberg (BON), which is already under construction as a building support measure and is due to open in 2026, these facilities will form the Breslauer Straße school campus with a total of around 2,600 pupils and 220 teachers.
“Investments in education are investments in the future of Nuremberg: we will provide the best education for children and young people in the new schools. In this way, we are making a contribution to the positive development of our society, because the best education is the basis for peaceful coexistence in our city,” emphasized Lord Mayor Marcus König as part of the presentation of the plans.
"Campusband" in the centre
The school buildings are arranged along Breslauer Strasse. This creates an optimal address for the school center. The sports halls and canteen are located behind the schools parallel to the railroad line. The 4-storey school buildings on Breslauer Strasse are connected by an elongated 2-storey articulated structure. The slightly offset arrangement of the school buildings creates a framed forecourt on Breslauer Strasse, which is set off to the north-east from the break and forecourt area of the BON and opens up to the south-west towards the main school entrance. In the center of the site, an elongated “campus ribbon” is created as a counterpart, which is completed with the BON. The campus ribbon links the emerging school locations and connects the individual buildings.
The two 3-court sports halls are combined in one building and form the end of the north-western campus area. The canteen, with space for 294 people, completes the campus concept as a 1-storey pavilion in the middle of the ensemble. Its detached structure, slightly elevated by an open staircase, is located between the break areas of the two schools. By opening up equally to all three schools, it emphasizes its importance as a communal, hospitable space. The campus modules assigned to each other in this way create a clear zoning of the outdoor spaces. “I would like to congratulate all those involved on this very successful educational and urban planning project, which will allow three types of school to grow together in an exemplary manner at this location.
Photovoltaics on the gym
“A school campus will be created here that is unparalleled in Bavaria and probably also in Germany,” says a delighted Cornelia Trinkl, Head of Schools. The schools' technical superstructures will be located on the roof areas and largely concealed by a raised parapet. There is no need for an additional enclosure. The geometry of the sports halls allows the ventilation systems to be housed in a separate covered technical floor. The entire roof area of the sports halls is used as a mounting surface for photovoltaic elements. The outdoor space concept includes the creation of a high-quality, versatile school landscape. In addition to a contemporary design language and the spatial-functional requirements, the integration of the previously constructed BON into a joint future campus is also addressed.
The polygonal design language creates a pleasant contrast to the orthogonal cubature and creates a dynamic open space character. The various sub-areas reflect different thematic focuses. City Treasurer Thorsten Brehm notes that “in times of tight budgets, investing an amount of 177.5 million euros is not a matter of course. However, this truly major financial effort is justified and I hope that the budget will be adhered to in these difficult times. The school center will be realized by the company GOLDBECK Ost GmbH, branch office School Buildings National, as total contractor until the school year 2028. The plans were drawn up by gmp-Architekten, Gerkan Mark Partner Architekten.
“We are delighted that we were able to win a total contractor in the cooperative, multi-stage and public competition process, whose planning and budget convinced everyone involved. The entire WBG KOMMUNAL team will do everything in its power to adhere to this project framework and hand over the major project for use on time,” says Ralf Schekira, Managing Director of WBG KOMMUNAL GmbH, confidently.



