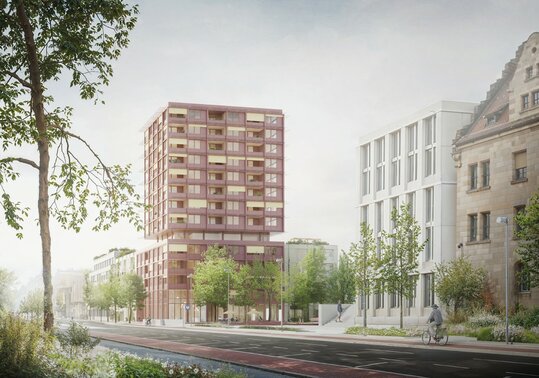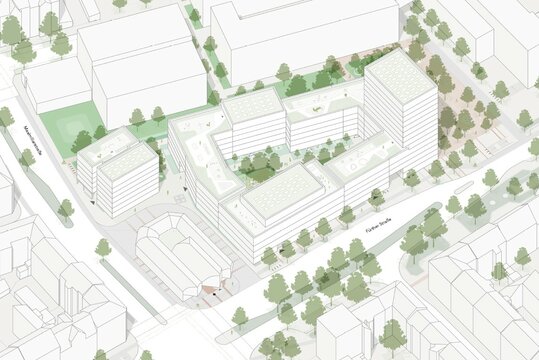On 17 July, the jury selected the winning design in the urban and open space planning competition “Maximilianstrasse district development”. The 1st prize was awarded to Teleinternetcafe Architektur und Urbanismus GmbH, Berlin, together with MAN MADE LAND Landschaftsarchitektur, Berlin and c/o Zukunft - Hachenberg & Pill PartGmbH, Hamburg. The competition was organized by VAG Verkehrs-Aktiengesellschaft Nürnberg represented by N-ERGIE Immobilien GmbH and wbg Nürnberg GmbH Immobilienunternehmen.
The jury was made up of high-caliber representatives from the fields of architecture, urban planning and landscape architecture. In addition to the awarding companies, the building department of the City of Nuremberg and the Nuremberg-Gostenhof Citizens' Association were also involved. The competition was chaired by Prof. Barbara Engel (Karlsruhe).
The approximately one-hectare site in Nuremberg's Weststadt district is being redeveloped following the relocation of the VAG depot. Between Fürther Strasse, Maximilianstrasse and the Justice Center, an urban city block is being created with around 190 subsidized and privately financed rental apartments, a daycare center, space for creative industries, restaurants and small-scale businesses.
The winning design impresses with the integration of three existing buildings, some of which are listed - the former savings bank building, the residential building at Maximilianstrasse 35 and the workshop building at Fürther Strasse 140 - into a coherent overall concept. The workshop building will be converted into the MAXI.Quartiershaus and supplemented by new buildings to form a block.
A sheltered, green inner courtyard faces a lively square design with active first floor zones. A small park, the “Maxi-Platz”, will be created between the new building, the justice center and the planned justice extensions. Climate-friendly elements such as green facades and roofs as well as a differentiated microclimate concept complete the concept.
Cornelia Schubert, Managing Director of N-ERGIE Immobilien Nürnberg GmbH: “With this competition result, we are creating the basis for a forward-looking urban quarter that combines living, working and meeting.”
Ralf Schekira, Managing Director of wbg Nürnberg GmbH real estate company: "The winning design combines architectural quality with sustainable urban development. It takes the existing buildings into account, uses space efficiently and creates spaces that bring the district to life."
Prof. Barbara Engel, chair of the jury: "All of the submitted designs have dealt intensively with the special location on Fürther Strasse. The winning entry impresses with the integration of valuable existing buildings, the clear urban structure and the high quality of stay in the public space."
Tim Dahlmann-Resing, spokesman for VAG Verkehrs-Aktiengesellschaft: "It's great that our long-standing business location is looking forward to an exciting future. With four bus lines on weekdays, a NightLiner line and, in particular, the U1 subway line, it is very well connected and will thus become an attractive destination and starting point for many people."
The 2nd prize went to Behles & Jochimsen Gesellschaft von Architekten mbH, Berlin, in collaboration with liebald + aufermann landschaftsarchitekten und stadtplaner, Munich. The 3rd prize went to studio sufuco Architekt*innen BDA Hofmeier Davé PartGmbB, Nuremberg, together with Johannes Kappler Architektur und Städtebau GmbH, Nuremberg, and DE BUHR LA Landschaftsarchitektur, Sommerhausen. A total of ten offices from all over Germany submitted designs. The competition was judged on urban planning quality, open space design, functionality, development, sustainability, economic viability and feasibility.
The competition results will be presented as part of a public exhibition from September 11 to 18, 2025 in the Sparkasse building on Maximilianstrasse. All ten competitions will be on display.
Exhibition opening hours:
September 12 to September 18, 2025
Daily from 3:00 p.m. to 8:00 p.m.



