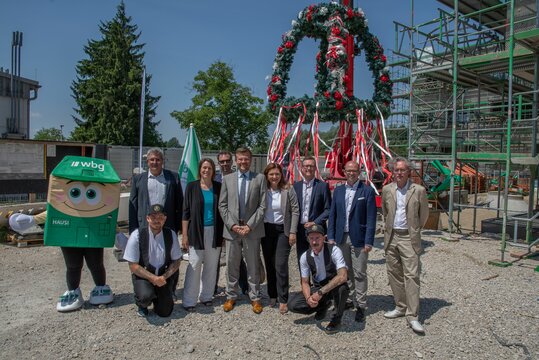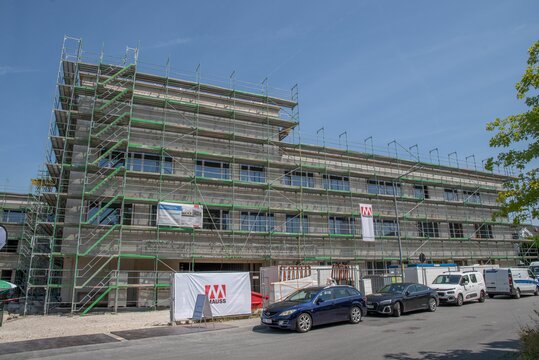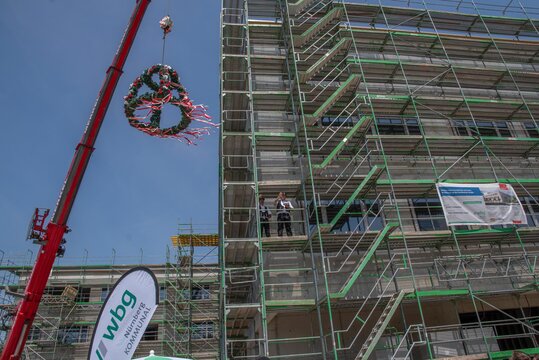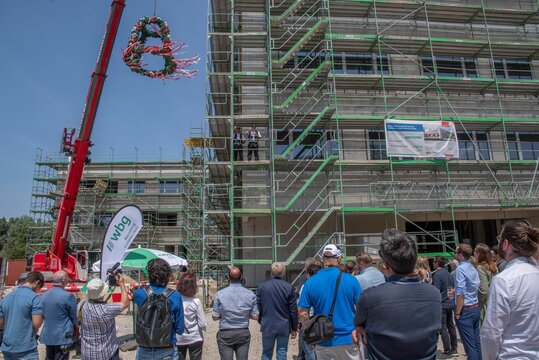WBG KOMMUNAL GmbH is building a new primary school at Forchheimer Straße 90 in the western part of Nuremberg, under contract by the city. The shell of the building was completed on schedule after around 12 months of construction. A traditional topping out ceremony was held on this occasion to thank the shell construction company.
The structure of the building is composed of two offset, interlocking cuboid structures, each of which has an open atrium. The majority of the building, which does not have a basement level, is three-storey and therefore fits in well with the neighbouring buildings. There is a 4th storey added in the centre area. The utility rooms, storage rooms and subject-specific rooms are primarily located there. All levels are designed with a child-friendly, easily recognisable colour scheme.
The newly constructed primary school will offer 500 schoolchildren a cooperative model of school and youth welfare services in a combined facility. The building is designed as a primary school with five classes per year plus an integrated after school area which is divided into four combined clusters for five classes each.
“The city of Nuremberg is making an investment here in the future of our children with a building project that is not only forward-thinking, but sustainable as well. This new school, which will cost approx. 47 million euros, is essential both for our current needs and because of the new residential area being built here. The primary school being built here will be among the most state-of-the-art we have in Nuremberg in every respect”, says Mayor Marcus König, Chair of the Supervisory Board of WBG KOMMUNAL GmbH.
“The interlocking room arrangement which combines school and childcare support will make it possible to use rooms for different purposes, engage in educational-organisational collaborations, and utilise joint infrastructures in a single building. In general, the areas which can be used for pedagogical purposes throughout the building will be available to children all day for education and care” said Cornelia Trinkl, Nuremberg’s Schools and Sports advisor during the topping out ceremony.
A large percentage of the flat roof will be a green roof for water retention, to ensure that the flow of rainwater is reduced even during heavy precipitation.
Photovoltaic modules will also be installed on the 2,500 m2 green roof areas, with a surface of approx. 850 irf to feed in a maximum nominal power of approx. 173 kWp.
The façades will have an 18 cm thick mineral insulation with mineral-based sgraffito in a broom finish. The sand-coloured plaster façade will be divided by circumferential horizontal bands. In combination with the ochre colour of the wooden and aluminium window elements, arranged at irregular intervals, the façade of the school will give a loosely composed impression.
“With this school, we are not only achieving a high degree of quality in urban development, we are also building one of the most eco-friendly and energy efficient primary schools in Nuremberg. The new construction will be heated with the help of 55 geothermal probes with a length of up to 65 m
(under the school courtyard), in conjunction with a brine-water heat pump. A gas boiler will be used only to cover peak loads during very low temperatures. Heat will be carried to the rooms by way of a low-temperature ceiling heater system integrated into the suspended ceiling. The system can be used for cooling in the summer using “waste heat” by reversing the operation of the geothermal system. The school building is being constructed as a low energy building, and conforms to the Efficiency building 55 standard. This means it is also receiving funding from the KfW-Kreditanstalt für Wiederaufbau”, explains Planning Officer Daniel F. Ulrich.
“Building in general, the unique ecological conditions, and building modern schools for the littlest members of our society do pose challenges that we did not need to consider in the past. With this building, we specifically tailored our work to these framework conditions. Today, we are very pleased to be able to complete the shell construction and celebrate the topping out ceremony” concluded wbg Managing Director Ralf Schekira during the topping out ceremony.
The city of Nuremberg is investing around 48 million euros in future generations at this site; plans were prepared by the office of sehw architektur GmbH, Berlin.
Contacts for enquiries:
City of Nuremberg Planning and Building Department | wbg Group Corporate Communications |
| 0911/231-4800 | 0911/8004-139 |





