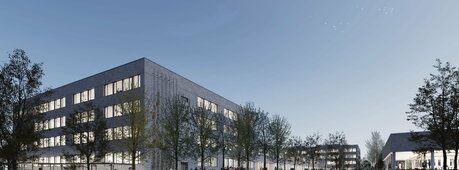Project description
New construction of a five-stream high school, a five-stream secondary school, two triple sports halls, a cafeteria, and outdoor sports facilities as a public-private partnership (PPP) project. As the PPP partner of the city of Nuremberg, WBG KOMMUNAL GmbH is responsible for the planning, construction, financing, and 25-year management of the school center.
The school buildings are arranged along Breslauer Straße, creating a prestigious address for the school center. The sports halls and cafeteria are located behind the schools along the railway line. The 4-story school buildings on Breslauer Straße are connected by an elongated 2-story joint structure. The buildings are slightly offset from each other, creating a enclosed forecourt on Breslauer Straße, which is separated in the northeast from the break area and entrance area of the Berufliche Oberschule Nürnberg B13 (BON for short) in the east and opens to the southwest towards the main entrance. Inside the property, there is a long campus strip that opens up to the BON. The campus strip serves to connect the new school locations and thus acts as a link between the campus-like arrangement of solitary buildings. The two three-court sports halls are combined in one building and form the western end of the campus area.
(All visualizations and plans: © gmp Architekten and GOLDBECK Ost GmbH)
Location
Breslauer Straße 300-304, 90471 Nuremberg (former Maul & Belser/Prinovis site)
Energy standard
Climate-neutral plus-energy building with a bivalent energy generation concept using geothermal energy with brine-water heat pumps, photovoltaics, and district heating to cover peak loads.
The technical installations for the schools are located on the roof surfaces and are largely concealed by a raised parapet. The entire roof area of the sports halls is used as an installation area for photovoltaic elements.
Special features
Green roof areas, the preservation of existing trees as far as possible, and a large number of new tree plantings, as well as the highest possible soil permeability in the form of lawns and grass pavers, ensure that the school center is heavily landscaped.
Facts
| High-school | 1,148 students in 45 classes, 125 teachers | |
| Secondary School | 780 students in 30 classes, 100 teachers | |
| Cafeteria | 294 seats | |
| Two triple gymnasiums | 199 spectator seats each; use as emergency accommodation in the event of a disaster | |
| Utility, technical, and traffic areas | NUF 20,151 m², TF 2,606 m², VF 6,215 m² | |
| Gross floor area/cubic volume | GFA 32,108 m², GFA 157,600 m³ | |
| Parking spaces | 90 car parking spaces and 452 bicycle parking spaces | |
| Total investment costs | Approximately €177.7 million gross (as of Q1 2025) | |
| Start of construction/Completion of construction | Q2 2025/ Q2 2028 | |
| Start of use at school | September 2028 |
| ÖÖP partner of the City of Nuremberg | WBG KOMMUNAL GmbH, Nürnberg |
| Total contractor | GOLDBECK Ost GmbH, Treuen |
| Project controlling | PFALLER INGENIEURE GmbH & Co.KG, Nürnberg |
| Architecture | gmp International GmbH, Berlin |
| Landscape architecture | nsp landschaftsarchitekten stadtplaner PartGmbB, Hannover |
| Building services engineering, structural engineering, and building physics | GOLDBECK Ost GmbH, Treuen |
Webcam of the construction site
This project is supported by:
![[Translate to English:] Staatswappen Regierung von Mittelfranken](/fileadmin/_processed_/0/c/csm_GrossesStaatswappen_220af5e023.png)


![[Translate to English:] Perspektive Campusband mit BON](/fileadmin/_processed_/e/3/csm_SZB_Perspektive_Campusband_mit_BON_89ab5d6e97.jpg)
![[Translate to English:] Perspektive Campusband mit Mensa](/fileadmin/_processed_/f/8/csm_SZB_Perspektive_Campusband_mit_Mensa_d081344639.jpg)
![[Translate to English:] Perspektive Campusband mit Sporthalle](/fileadmin/_processed_/9/5/csm_SZB_Perspektive_Campusband_mit_Sporthalle_854e36b046.jpg)
![[Translate to English:] Perspektive Pausenhalle Gymnasium von oben](/fileadmin/_processed_/9/d/csm_SZB_Perspektive_Pausenhalle_Gymnasium_von_oben_a90b0a2cbf.jpg)
![[Translate to English:] Perspektive Pausenhalle Gymnasium von unten](/fileadmin/_processed_/a/0/csm_SZB_Perspektive_Pausenhalle_Gymnasium_von_unten_c421352891.jpg)
![[Translate to English:] Perspektive Straßenansicht](/fileadmin/_processed_/a/d/csm_SZB_Perspektive_StreetView_gross_d931166d10.jpg)
![[Translate to English:] Lageplan Dachaufsicht](/fileadmin/user_upload_wbg_nuernberg/projekte/kommunal/Schulzentrum_Breslauer_Strasse/SZB_Lageplan_Dachaufsicht.jpg)
![[Translate to English:] Lageplan Erdgeschoss](/fileadmin/user_upload_wbg_nuernberg/projekte/kommunal/Schulzentrum_Breslauer_Strasse/SZB_Lageplan_Erdgeschoss.jpg)